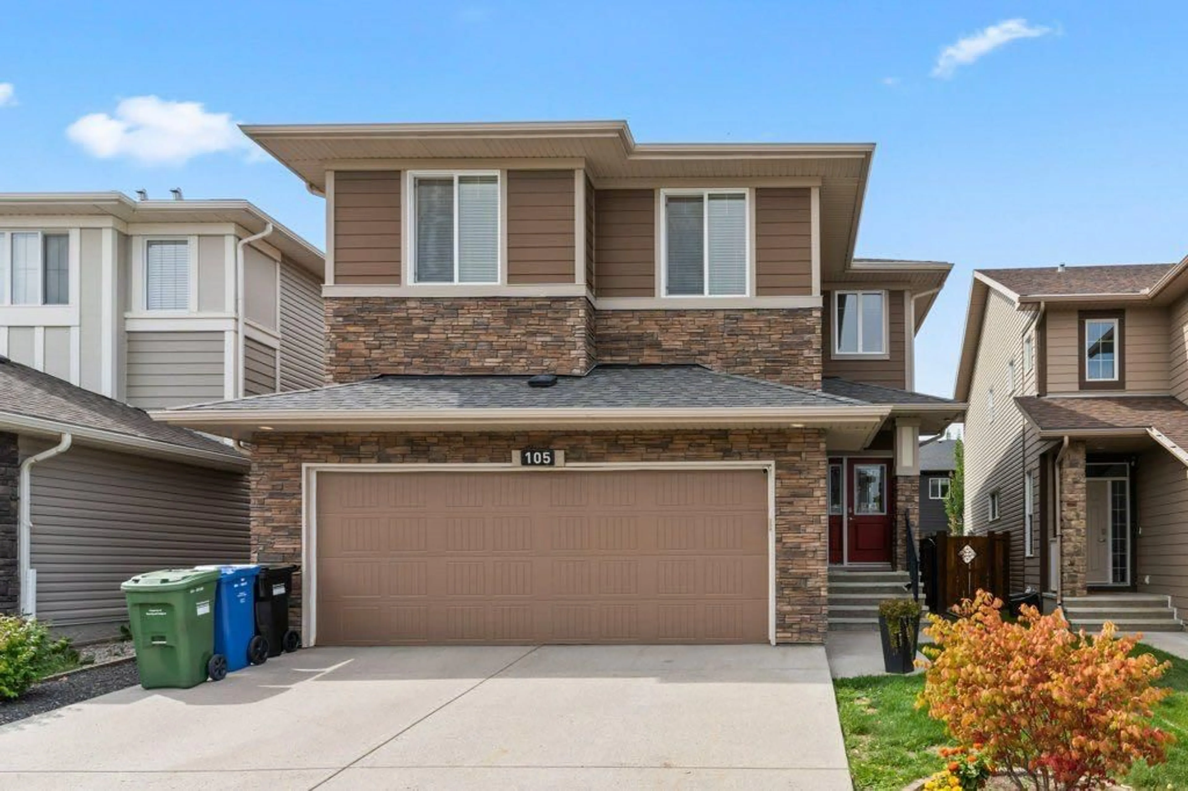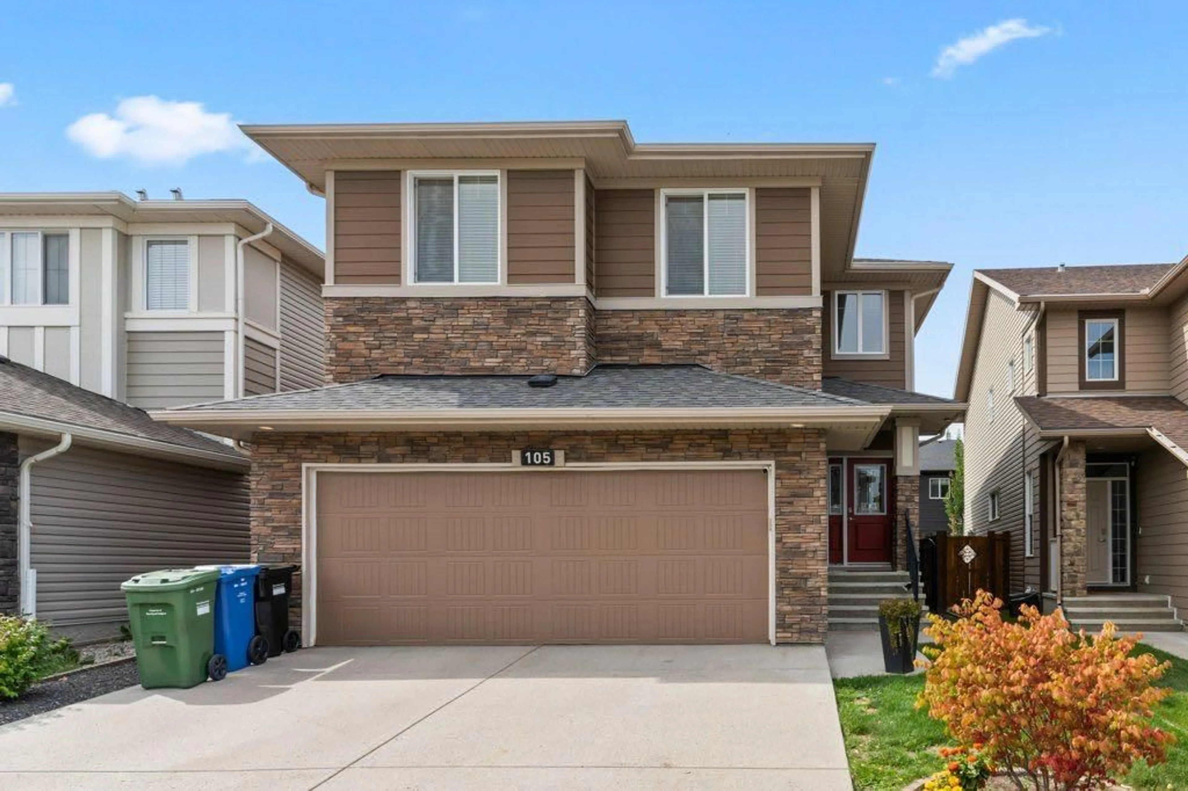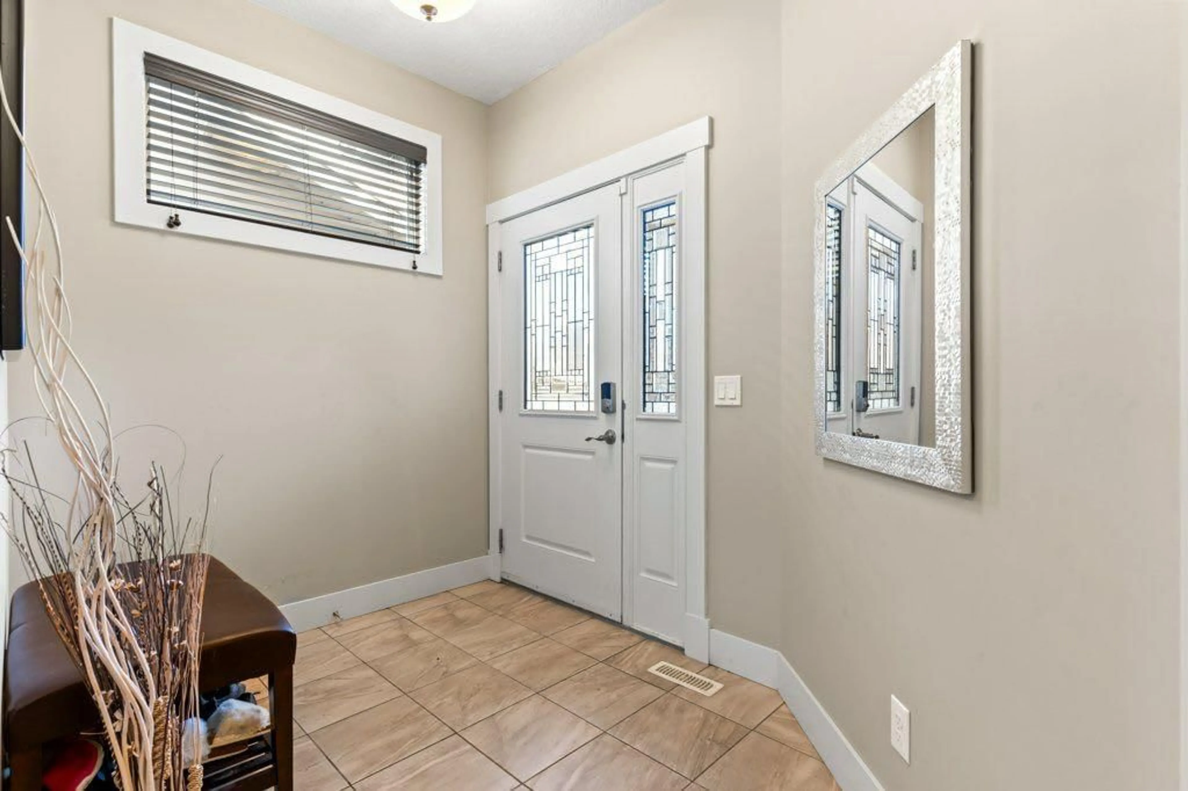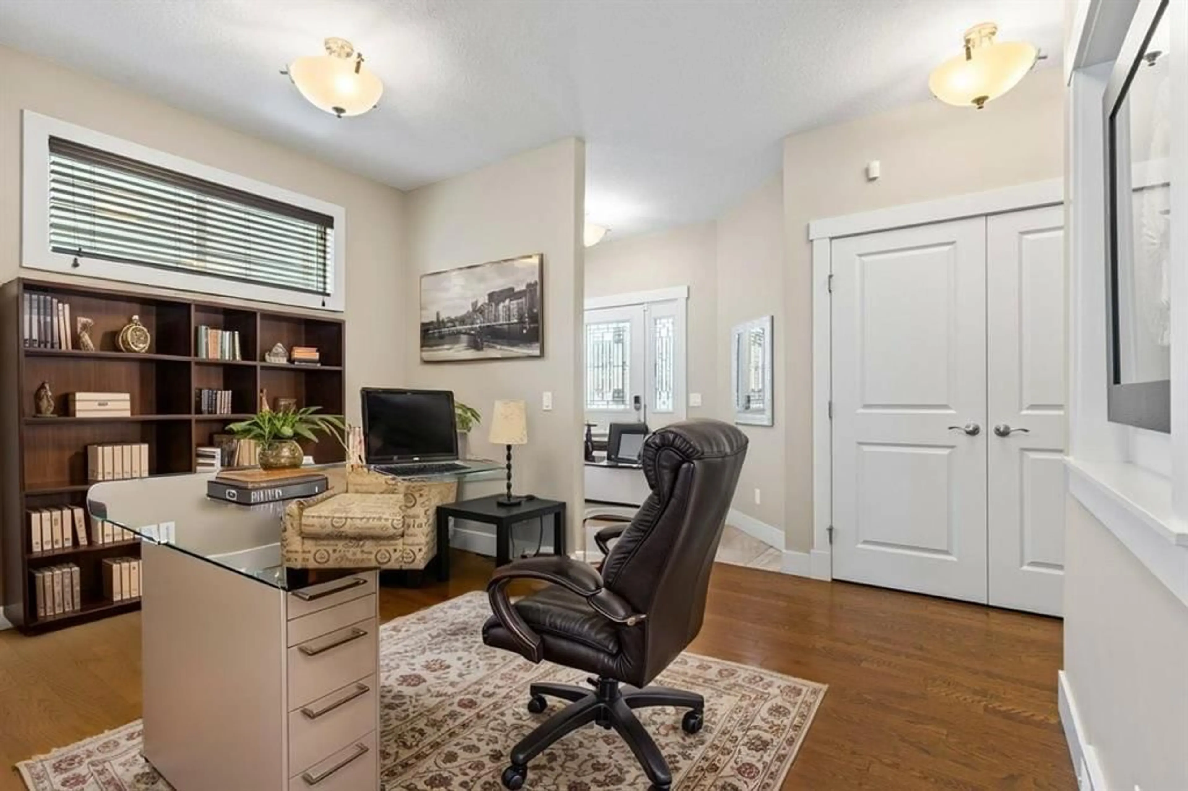105 Legacy Green, Calgary, Alberta T2X 0X6
Contact us about this property
Highlights
Estimated valueThis is the price Wahi expects this property to sell for.
The calculation is powered by our Instant Home Value Estimate, which uses current market and property price trends to estimate your home’s value with a 90% accuracy rate.Not available
Price/Sqft$336/sqft
Monthly cost
Open Calculator
Description
WELCOME to this bright, spacious Sterling-built home located just steps from Legacy’s walking paths and ponds. Boasting with room for everyone from the four SPACIOUS bedrooms upstairs to the functional one bedroom LEGAL BASEMENT SUITE, this home is perfectly tailored for modern living and income flexibility. The main floor showcases ENGINEERED HARDWOOD FLOORING, a cozy gas fireplace, and a versatile front office/flex room. The chef’s kitchen features BUILT IN LUXERY APPLIANCES, granite countertops, elongated upper cabinetry, a coveted butler’s pantry, and easy flow to the dining area drenched in natural light. Upstairs, you’ll find four bedrooms including a serene primary retreat with a huge walk-in closet and a luxurious 5-piece spa ensuite. The luxury finishes carry upstairs with GRANITE COUNTERTOPS, double sinks, corner tub and TILED SHOWER and extra built-in cabinetry. Three additional well-sized bedrooms share another 5-piece bath and a convenient upper laundry makes laundry day a breeze! The central bonus room—upgraded with engineered hardwood, large windows, and vaulted ceilings—creates the perfect movie or play space. Stay comfortable year-round with CENTRA AC and a DUAL ZONED FURNACE for efficient climate control. The professionally developed legal basement suite adds outstanding versatility with an open layout that’s ideal as a mortgage helper, multi-generational living, or guest space. The basement suite has a private side entrance and comes complete with appliances including its own washer/dryer set, large bedroom, full bathroom and massive living room space. Notable updates include a hot water tank, fresh paint and expansive landscaping. Legacy offers 15 km of pathways, a community garden, a new high school, and a K-9 Calgary Catholic school currently under construction. Commuting is a breeze with quick access to Macleod Trail, Stoney Trail, Deerfoot, and the South Health Campus. This is the balanced blend of style, space, and smart functionality you’ve been waiting for—book your private viewing today.
Upcoming Open House
Property Details
Interior
Features
Main Floor
Dining Room
11`6" x 12`0"Kitchen
16`9" x 16`2"Living Room
13`5" x 14`11"2pc Bathroom
5`5" x 5`2"Exterior
Features
Parking
Garage spaces 2
Garage type -
Other parking spaces 2
Total parking spaces 4
Property History
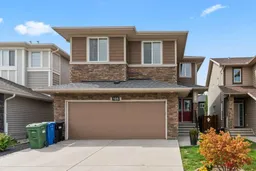 50
50
