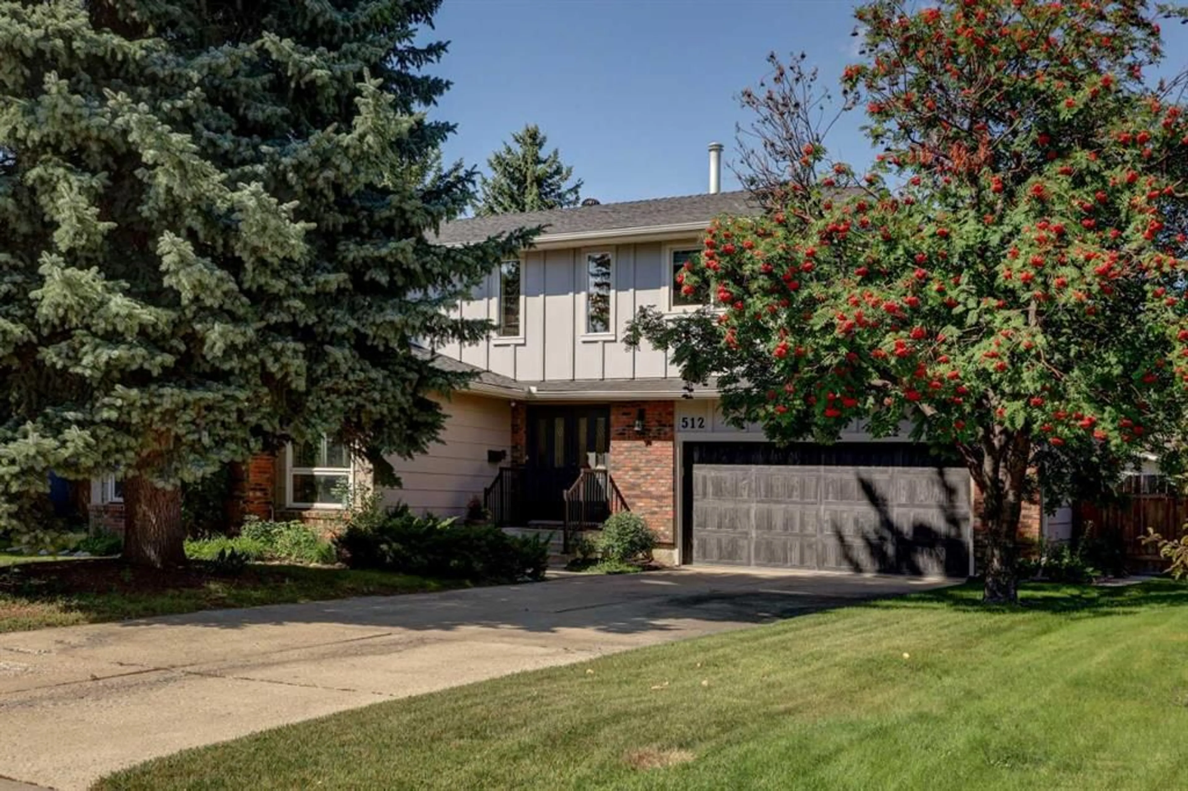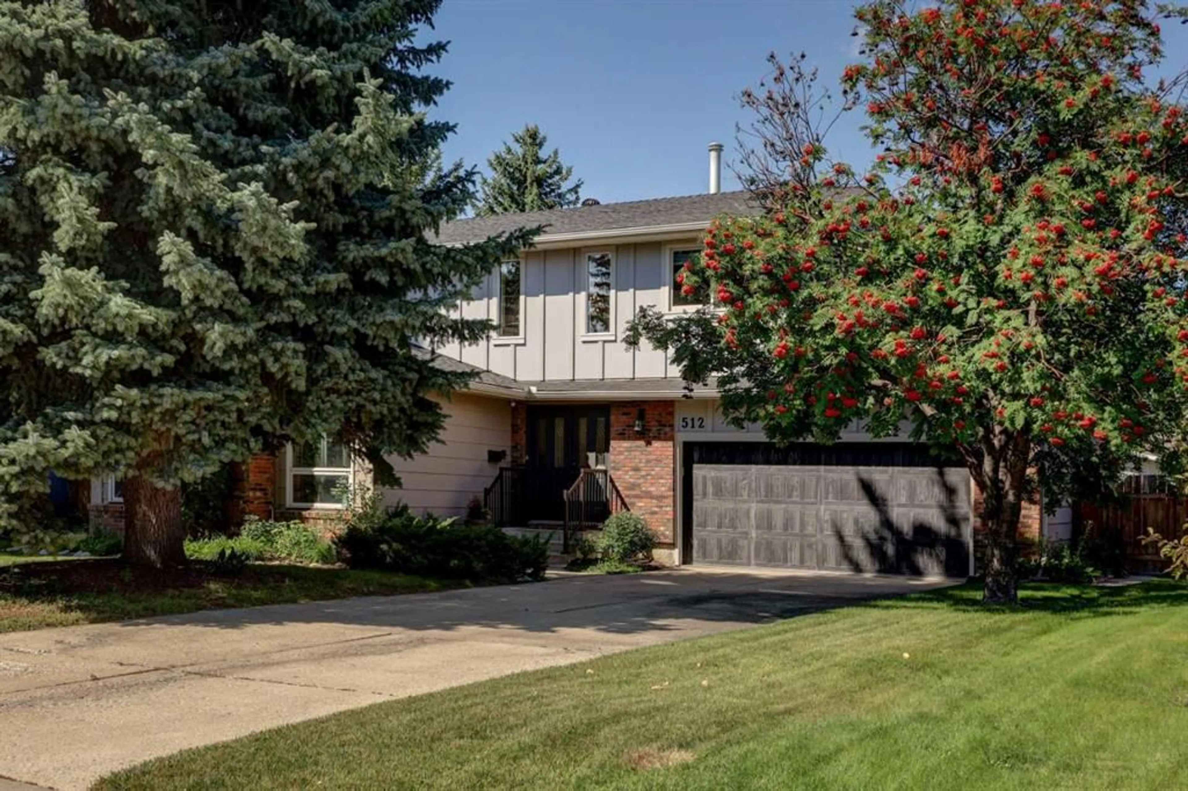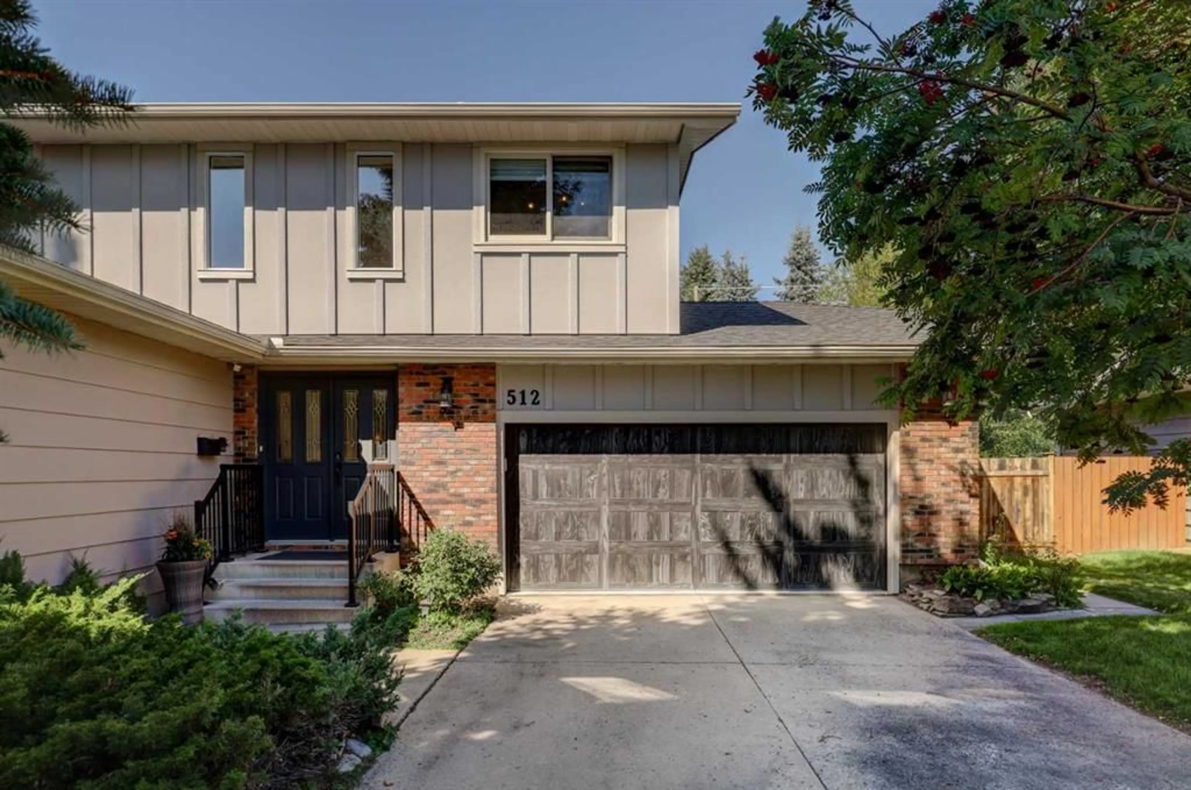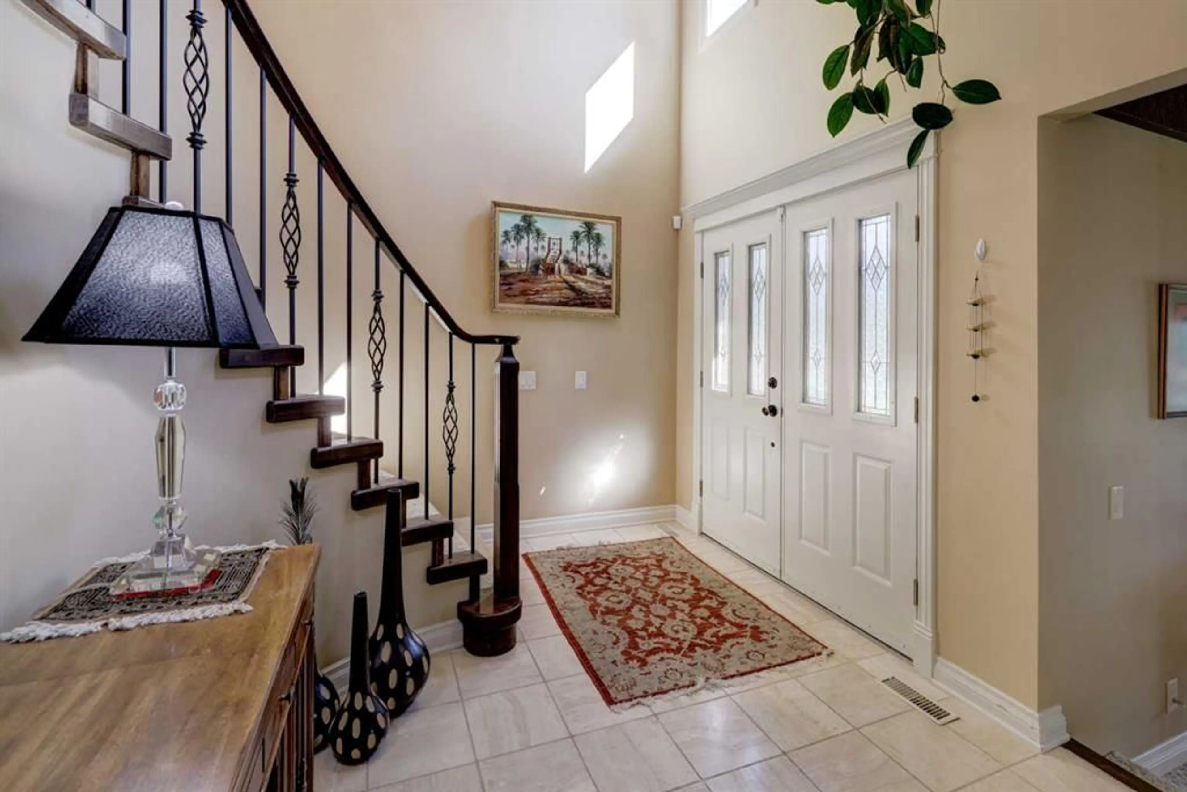512 129 Ave, Calgary, Alberta T2J 4B1
Contact us about this property
Highlights
Estimated valueThis is the price Wahi expects this property to sell for.
The calculation is powered by our Instant Home Value Estimate, which uses current market and property price trends to estimate your home’s value with a 90% accuracy rate.Not available
Price/Sqft$574/sqft
Monthly cost
Open Calculator
Description
Beauty in wonderful Lake Bonavista. Welcome home to this rare 4 bedroom, 3.5 bathroom classic. Located on a great street in the best lake community in the city. The original owners have lovingly maintained and improved the home since it was constructed. Vaulted front entry is spacious and welcoming. Note the quality kitchen cabinetry with gorgeous granite counters. Cozy gas fireplace in the family room off the kitchen for those cold Calgary winter nights. The living room fireplace has rarely or may never have been used. A traditional living room and dining room lend a touch of elegance to the home. Gotta love the main floor laundry/mudroom off the double attached garage. The two piece bath is quite classy and located for privacy. Upstairs, you'll find 4 generous bedrooms. The primary has a 3 piece ensuite. The basement has a bedroom and full bathroom. The recreation/games room is large enough to accommodate most anything you have in mind. There is also space to create a home theatre area. There's plenty of storage too. Enjoy relaxing on the spacious deck in your beautifully landscaped backyard. Then of course, there is the community itself. Lake Bonavista has to be the premier lake community in Calgary. There are tennis, pickleball and basketball courts, two sandy beaches, free use of watercraft to help you fish in the well stocked lake. The recently renovated clubhouse makes enjoying the lake and amenities so much easier all year long. Lake Bonavista = Great access for schools, shopping, walking, biking and driving. Buyer to accept all chattels, furniture and sundry items that the seller choose to leave. . (The dryer works but makes noise "as is". )
Property Details
Interior
Features
Main Floor
Living Room
19`3" x 13`3"Laundry
17`0" x 5`10"Dining Room
13`7" x 12`5"Kitchen
16`0" x 12`0"Exterior
Features
Parking
Garage spaces 2
Garage type -
Other parking spaces 0
Total parking spaces 2
Property History
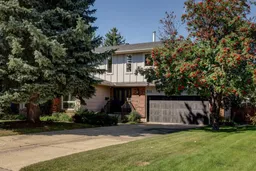 43
43
