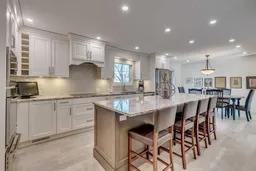Discover one of Lake Bonavista's most sought-after floor plans of its era—this beautifully maintained two-storey, four-bedroom gem is the perfect home for any family. Thoughtfully updated over the years, this property combines timeless charm with modern upgrades for comfortable, stylish living.
Recent improvements include a fully renovated kitchen and bathrooms, new carpeting and flooring throughout, updated windows, a developed basement, newer furnace, and a low-maintenance deck, patio, front steps, and front door. Every detail reflects the care and pride of ownership that has gone into maintaining this home.
Inside, you'll find spacious family and living rooms ideal for entertaining, and a stunning kitchen complete with a large island with seating for four and brand-new stainless steel appliances—a true hub for family gatherings.
Enjoy exclusive access to Lake Bonavista and all the lifestyle benefits it offers. The home is ideally located within walking distance to schools and an off-leash dog park, and just minutes away from a variety of shopping options. Quick access to Anderson Drive ensures an easy commute wherever you need to go. Five minutes to Avenida, South Center Mall and Willow Park Village shopping.
This is more than just a house—it's a place where unforgettable memories are made. Don’t miss your chance to make it yours.
Inclusions: Built-In Oven,Central Air Conditioner,Dishwasher,Garage Control(s),Garburator,Gas Water Heater,Induction Cooktop,Microwave,Range Hood,Refrigerator,See Remarks,Warming Drawer,Washer/Dryer,Window Coverings
 32
32

