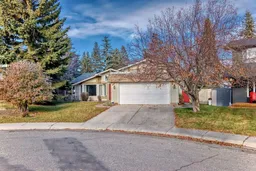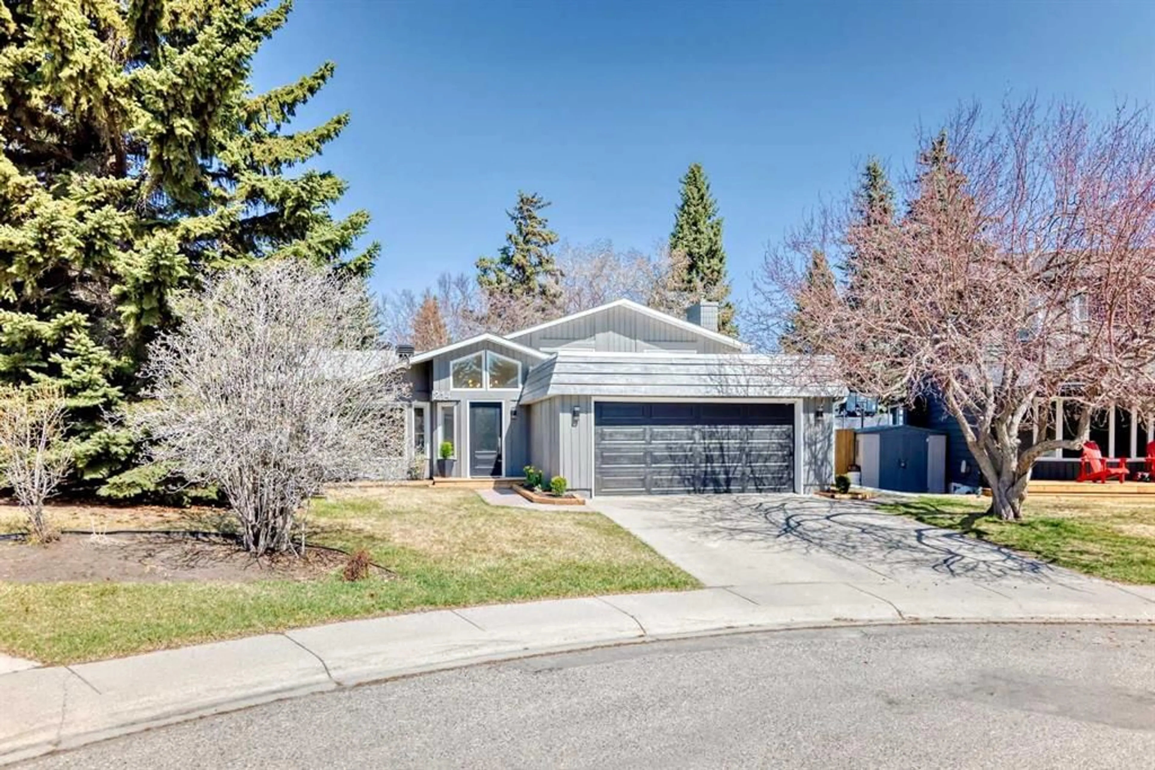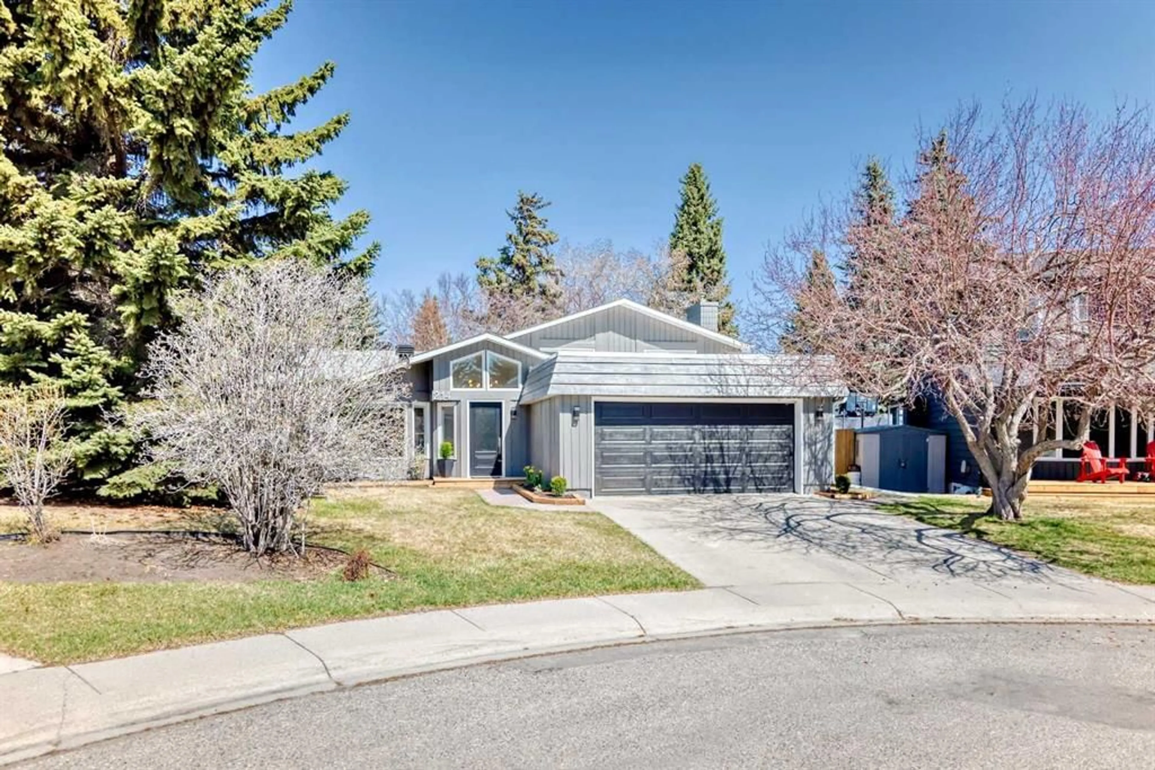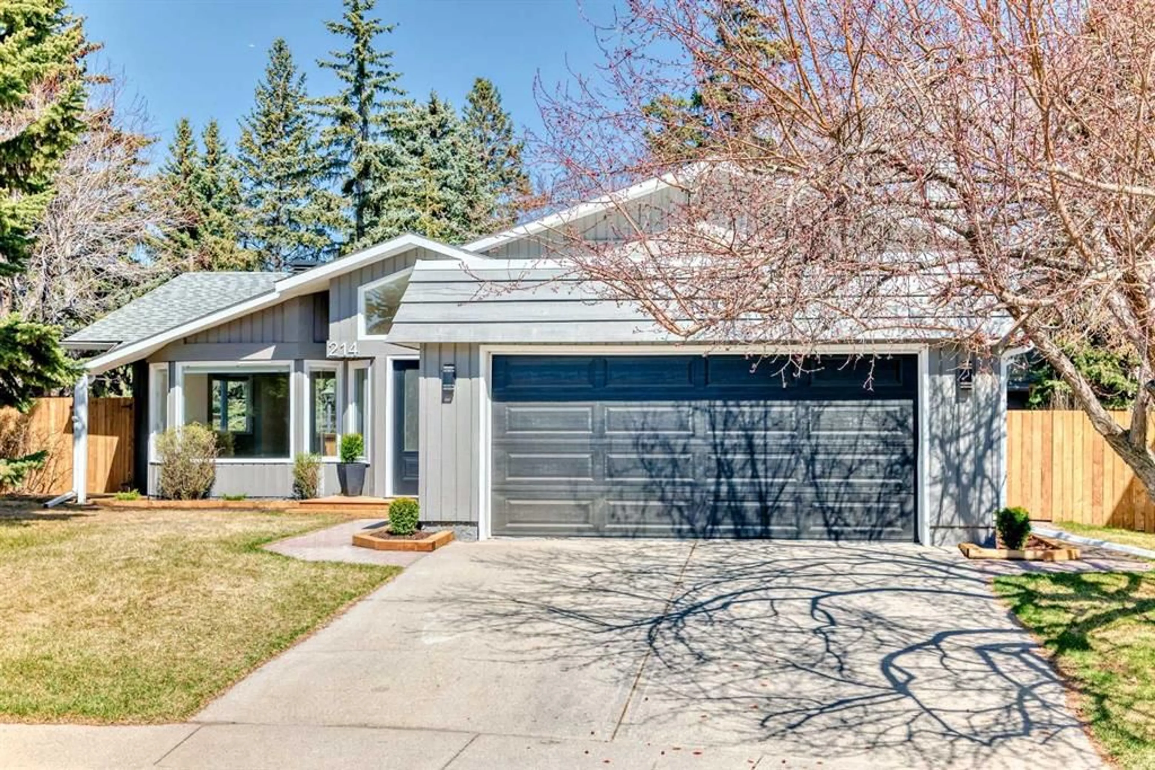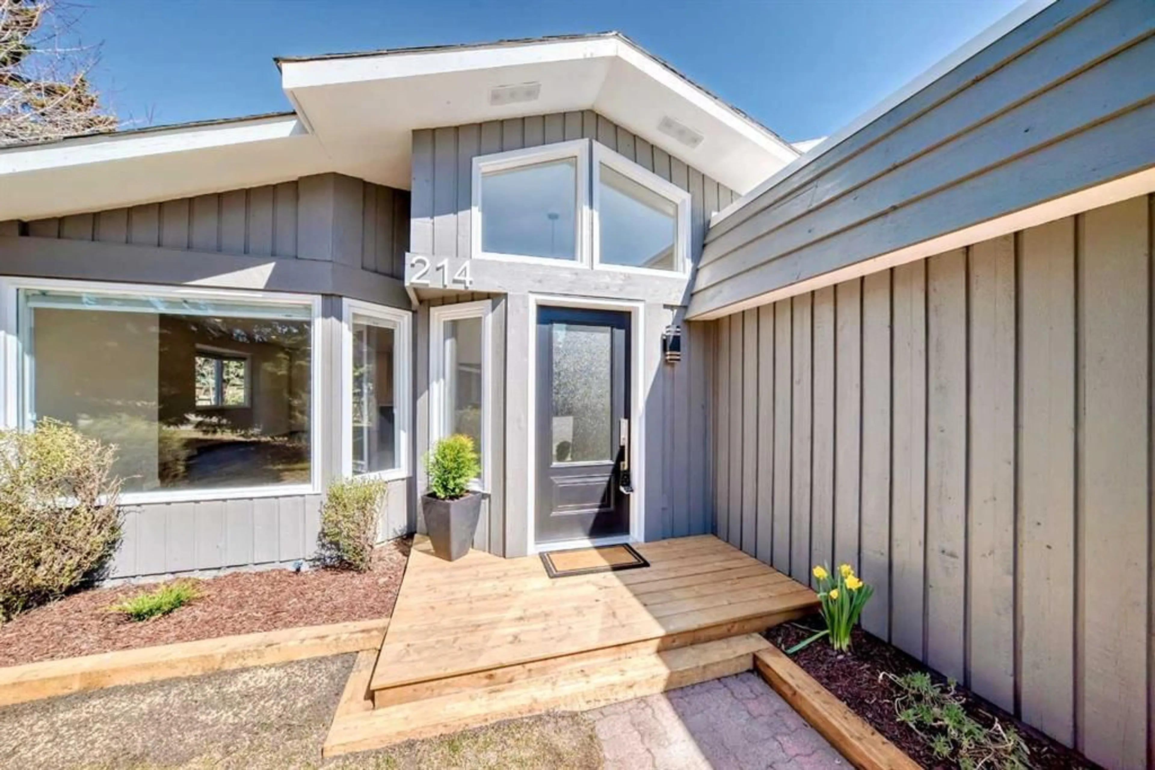214 Lake Erie Pl, Calgary, Alberta T2J 2L5
Contact us about this property
Highlights
Estimated ValueThis is the price Wahi expects this property to sell for.
The calculation is powered by our Instant Home Value Estimate, which uses current market and property price trends to estimate your home’s value with a 90% accuracy rate.Not available
Price/Sqft$919/sqft
Est. Mortgage$5,690/mo
Maintenance fees$410/mo
Tax Amount (2024)$6,259/yr
Days On Market5 days
Description
RENOVATED & REFRESHED 4 Level split in LAKE BONAVISTA--tucked into the back end of a QUIET CUL-DE-SAC, with a huge 800m2 PIE SHAPED TREED LOT! This location is guarded by a tot-park at the block entrance and is walking distance to schools (Sam Livingston & Nickel) and the NORTH ENTRANCE TO THE LAKE! PROFESSIONALLY RENOVATED - The entire main floor has been OPENED UP and a NEW ISLAND KITCHEN, CABINETRY & stainless APPLIANCES INSTALLED (Executive Millwork). The primary BEDROOM now has a NEW coveted 3pc ENSUITE. All new flooring (Devine Luxury Vinyl+tile), fresh paint inside and out, NEW GRANITE COUNTERS, all new bathrooms, new lighting, new 100 amp panel (Bertram Electric --yes, its pigtailed to code), NEW WINDOW COVERINGS, NEW front and beck decks, NEW doors throughout (inside and out) and all new casing and baseboards. Just over 2400 ft2 of living space, 4 Bdrms (3+1) + den, double attached garage (23'5"x20'4"), 2 full baths, 1 half bath, completely opened up living area, lower Family Room and Games Room. The generous lot size means new buyers can build an extra garage in the back, have a full size garden or maybe build a future laneway home? Come by the OPEN HOUSE THIS SAT/SUN (MAY 3/4TH) 2-4PM. Floorplans in supplements.
Upcoming Open Houses
Property Details
Interior
Features
Second Floor
3pc Ensuite bath
8`9" x 5`6"4pc Bathroom
10`0" x 4`11"Bedroom
10`6" x 9`3"Bedroom
10`5" x 9`4"Exterior
Features
Parking
Garage spaces 2
Garage type -
Other parking spaces 2
Total parking spaces 4
Property History
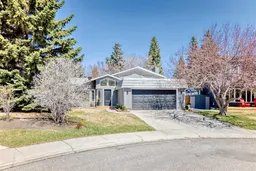 50
50