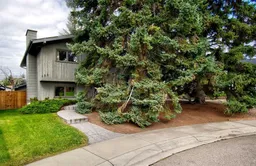Nestled on a peaceful cul-de-sac in one of Lake Bonavista’s most desirable pockets, surrounded by large mature trees and just steps to schools, the lake, recreation center, Fish Creek Park, shopping and more! This original 4-level split offers over 1,325 sq. ft. above grade with 4 bedrooms and 3 bathrooms, and has been lovingly cared for by the same family for over 52 years, a testament to the exceptional location and lifestyle this community provides. Large windows on multiple sides fill the home with natural light, creating a sense of openness while maintaining privacy. The main level features a bright, inviting living room, spacious kitchen, and dining area, while upstairs, the primary bedroom includes a 2-piece ensuite and two additional bedrooms share a full 4-piece bath. The third level offers a fourth bedroom, another bathroom, and a generous family room ideal for relaxing, working from home, or hobbies, while the basement provides a flex room, laundry area, and abundant storage space. The expansive pie-shaped backyard offers a wide open yard with mature trees providing shade and privacy - ideally designed to create your next backyard oasis, a double detached garage accessed from the paved back lane. Recent updates include a high-efficiency furnace, hot water tank, and newer roof. Living in Lake Bonavista provides year-round access to the private lake for swimming, skating, fishing, and boating, along with excellent schools,, rec center, playgrounds, scenic parks and pathways, Fish Creek Park, and convenient shopping, with easy access to major routes and transit. Don’t miss this rare opportunity to bring new life to a much-loved home in an exceptionally quiet, family-friendly cul-de-sac, combining a versatile layout, prime location, and expansive backyard in one of Calgary’s most sought-after lake communities! Be sure to check out the video for more details.
Inclusions: Dishwasher,Dryer,Range Hood,Refrigerator,Stove(s),Washer,Window Coverings
 39
39


