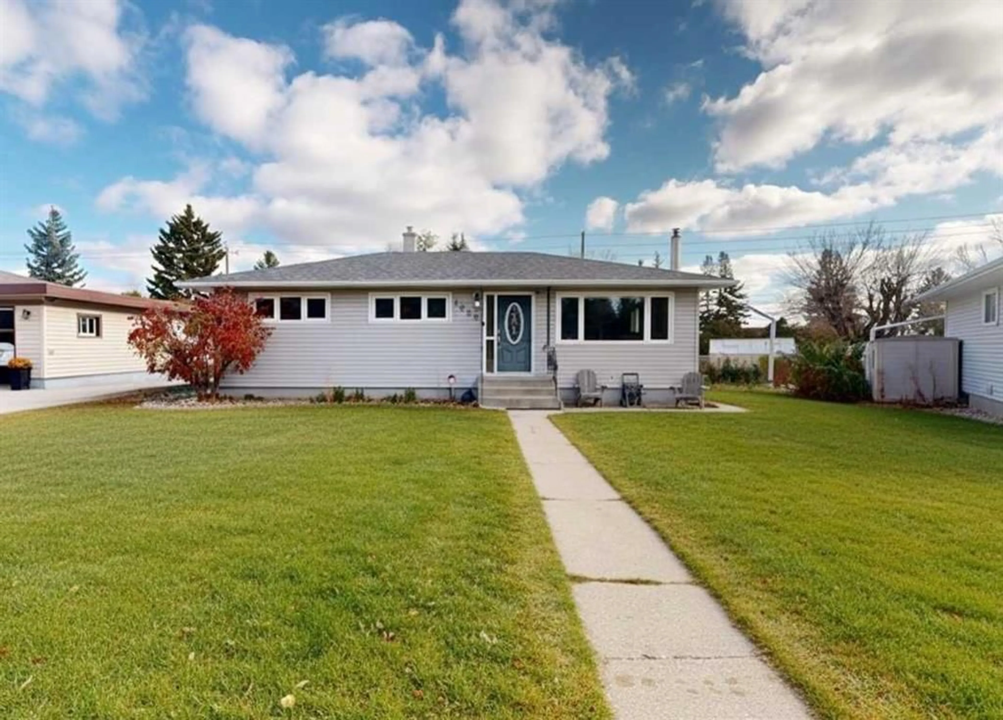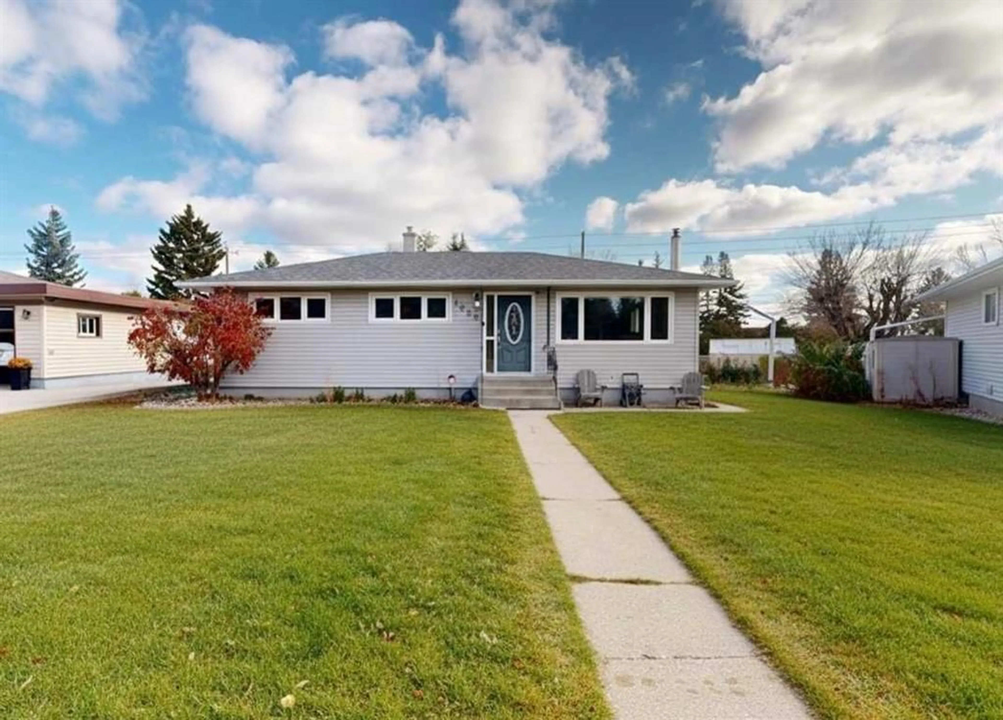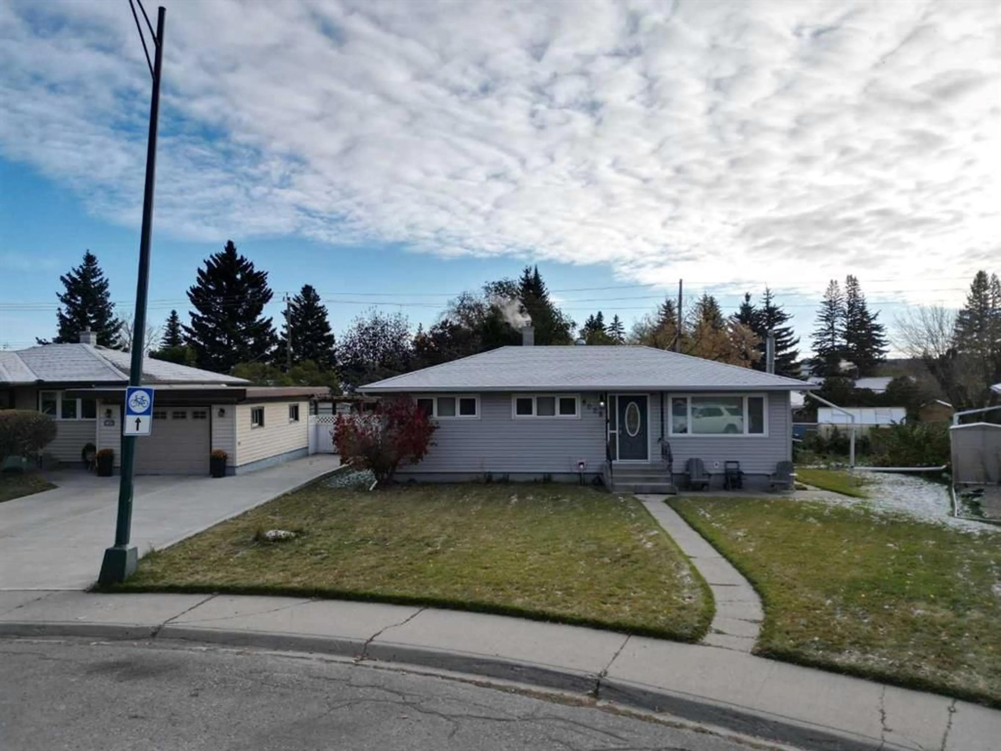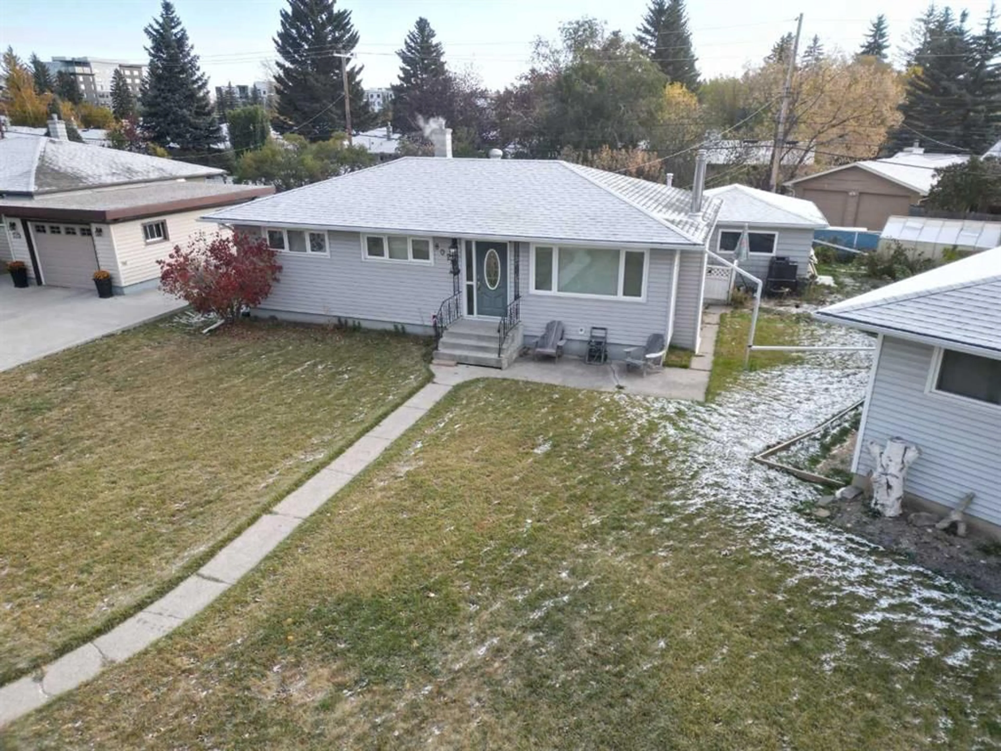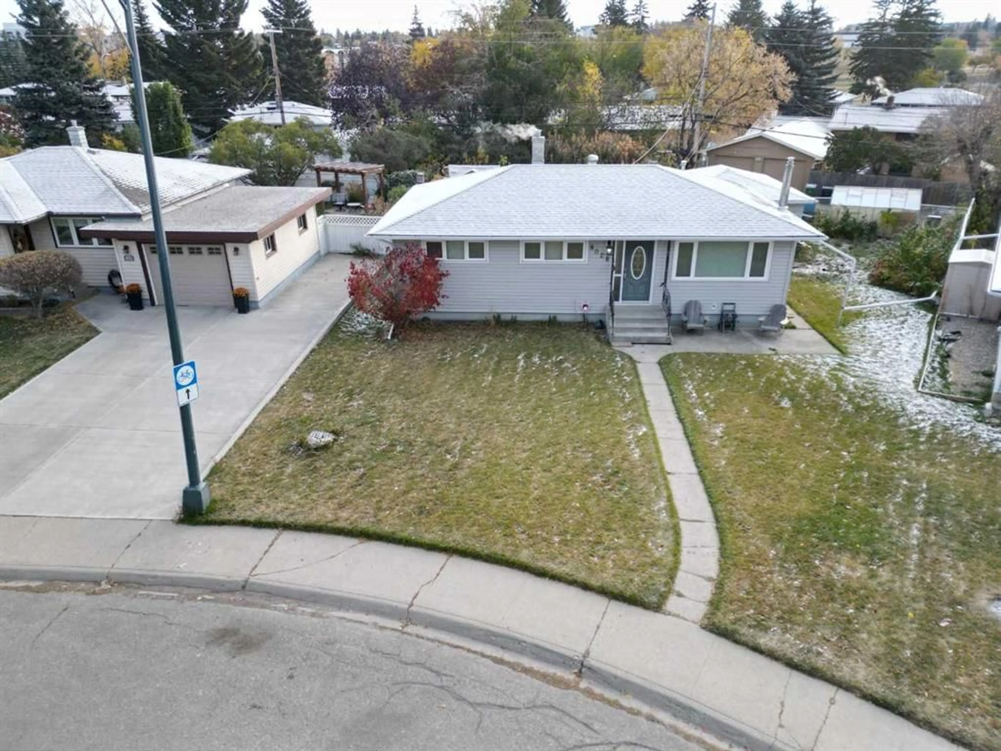8028 5 St, Calgary, Alberta T2V1C5
Contact us about this property
Highlights
Estimated valueThis is the price Wahi expects this property to sell for.
The calculation is powered by our Instant Home Value Estimate, which uses current market and property price trends to estimate your home’s value with a 90% accuracy rate.Not available
Price/Sqft$795/sqft
Monthly cost
Open Calculator
Description
***Open House Sunday October 26th 2p-4p*** Attention Investors! Opportunity Knocks! Welcome to 8028 5 Street SW. Located just off of Elbow Drive and near McLeod Trail, it doesn't get any more convenient than this! There are schools, shopping centers, transit and essentially anything a person could need mere moments away. This charming bungalow featuring over 1000 sq feet of living space is situated on a large pie lot and features alley access and a double detached garage. There is plenty of room in the yard alongside the sizeable shed and greenhouse for entertaining, gardening and more. Inside the home there is a spacious living and dining area with a fireplace and plenty of natural light, a functional kitchen with granite countertops and stylish stainless steel appliances. Also on the main floor there are 3 good sized bedrooms and a full bathroom. Currently, the washer and dryer are conveniently located in one of the main floor bedrooms for no-stair access. These can easily be relocated into the original location in the basement if preferred. The basement includes a large entertaining space, storage, a cold room and a non-egress room with a closet and door, which could be utilized as an office or workout room. Some other features and upgrades include a separate entrance, newer windows and window coverings, newer washer/dryer, newer shingles. This versatile property will appeal to investors, developers and families alike. The possibilities here are endless! Book your showing today.
Property Details
Interior
Features
Basement Floor
Kitchen
11`2" x 11`4"Den
8`2" x 10`2"Family Room
16`6" x 14`11"Game Room
11`1" x 9`9"Exterior
Features
Parking
Garage spaces 2
Garage type -
Other parking spaces 0
Total parking spaces 2
Property History
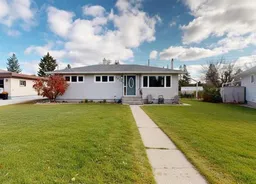 34
34
