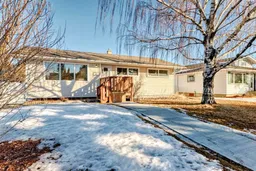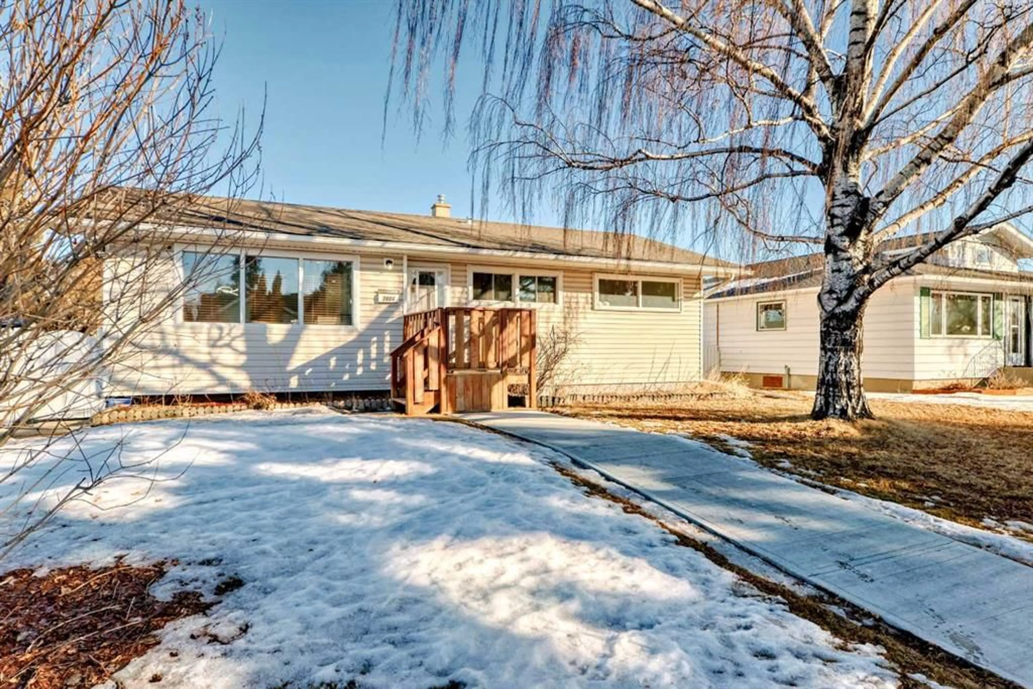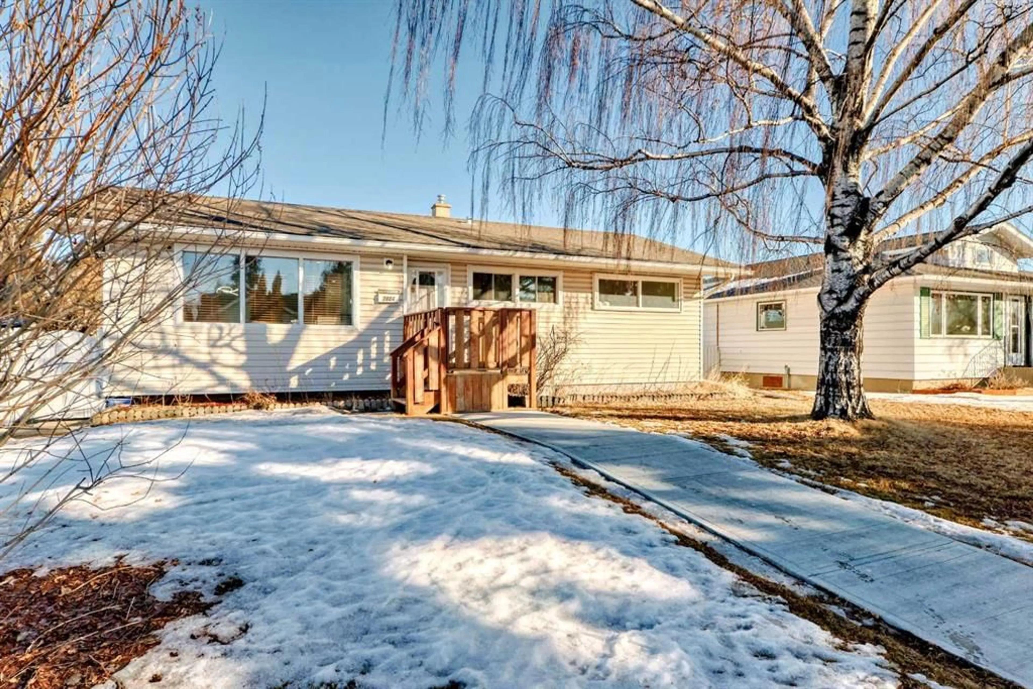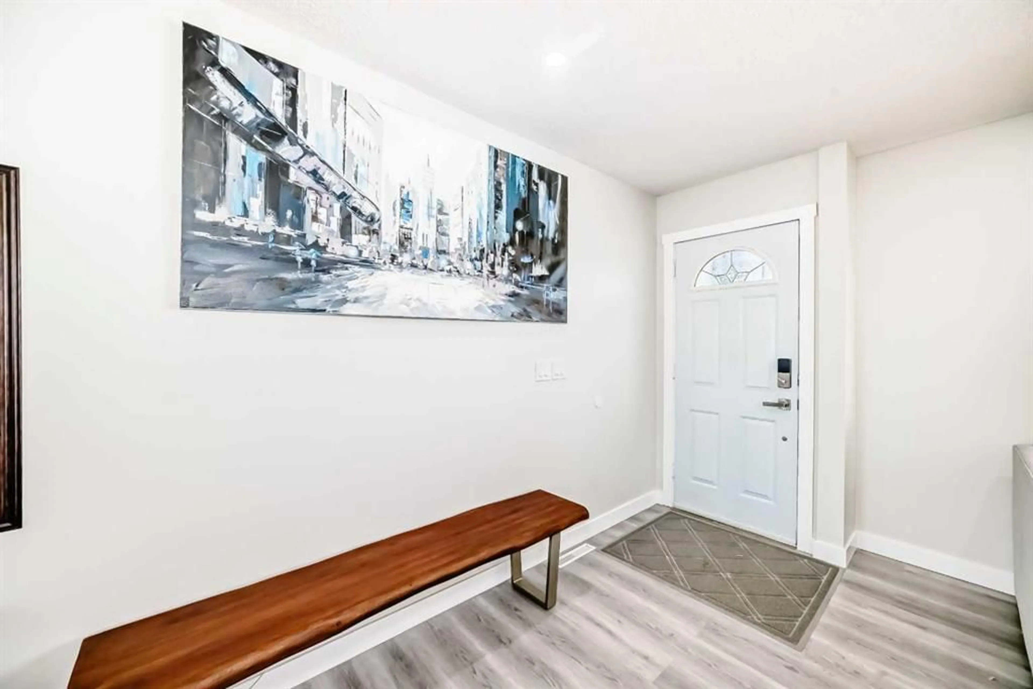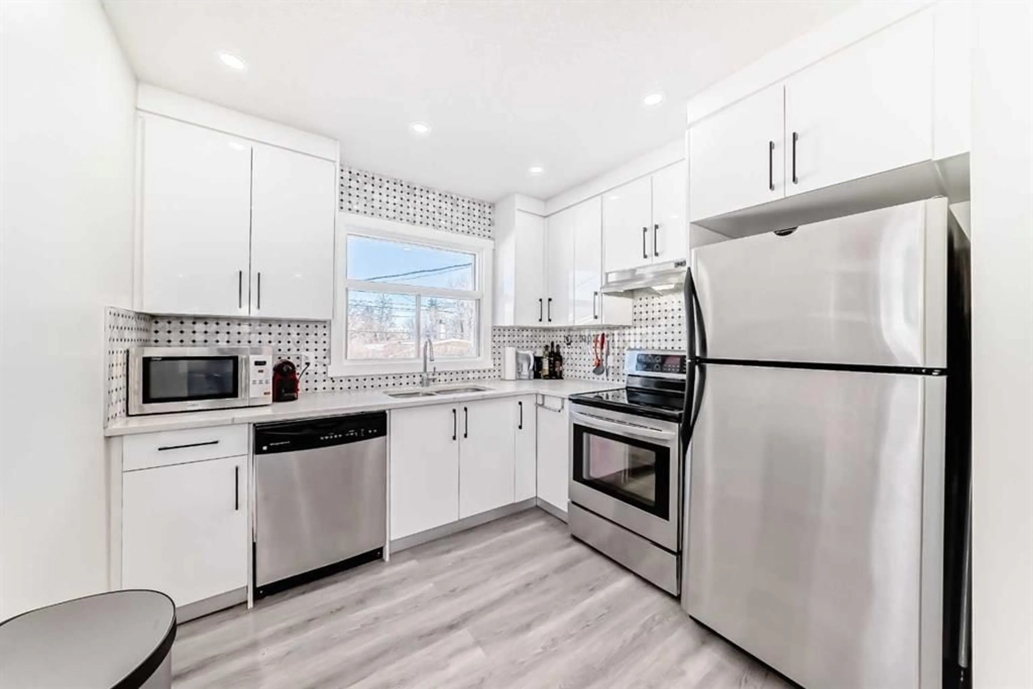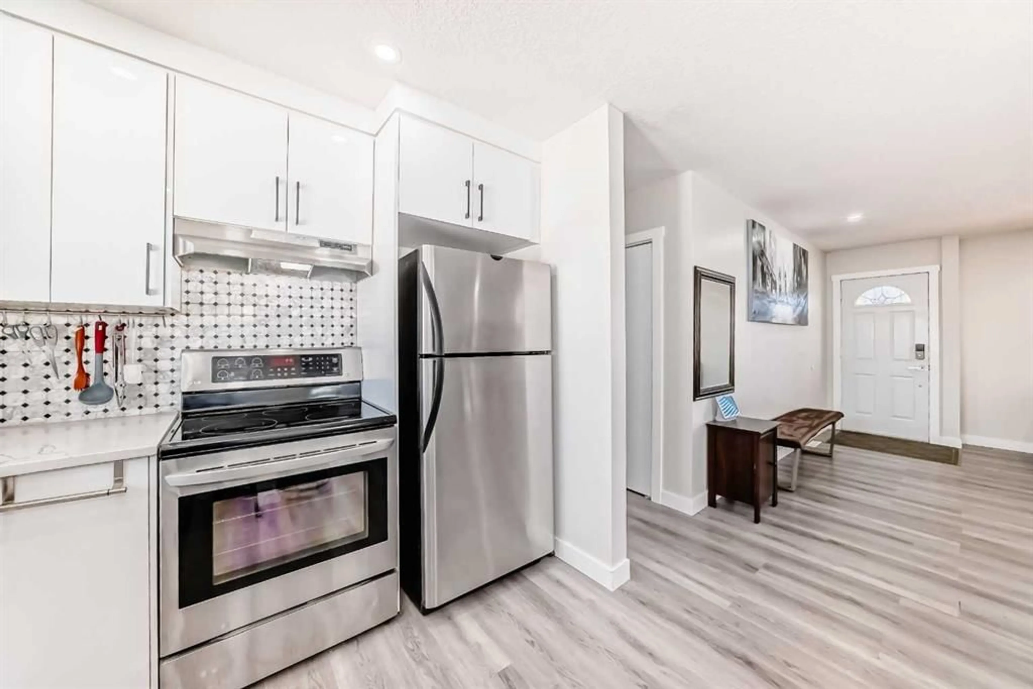7804 5 St, Calgary, Alberta T2V1B9
Contact us about this property
Highlights
Estimated valueThis is the price Wahi expects this property to sell for.
The calculation is powered by our Instant Home Value Estimate, which uses current market and property price trends to estimate your home’s value with a 90% accuracy rate.Not available
Price/Sqft$714/sqft
Monthly cost
Open Calculator
Description
Welcome to the sought-after community of Kingsland! This charming home with over 2000 SQFT of total living area boasts a modern interior and is situated on a large 60X101 ft lot. The OPEN-CONCEPT main level features a spacious and bright living area, seamlessly connected to the kitchen. There are three bedrooms on the main level, providing plenty of room for a growing family or accommodating guests. The highlight of this property is the fully developed basement suite (illegal), complete with a SEPARATE ENTRANCE, two large bedrooms, separate laundry, and a large open-concept living area. The HEATED OVERSIZED garage has 220V power and is insulated, along with a 10ft oversized garage door to accommodate larger vehicles. The backyard is a private oasis with plenty of greenspace, trees, and a large concrete patio, perfect for enjoying Calgary's sunny days or hosting gatherings with friends and family. The location of this home offers exceptional convenience with its proximity to schools, Chinook Centre, LRT, Rockyview Hospital, the Glenmore Reservoir, bike paths, and only a 15 minute drive to downtown Calgary. A high-efficiency furnace was installed in 2019. Whether you're looking for a stylish family home or an investment property with income potential, this property is a must-see. Schedule your showing today!
Property Details
Interior
Features
Main Floor
Bedroom
11`3" x 8`8"Bedroom
8`5" x 8`8"Bedroom - Primary
11`3" x 11`5"4pc Bathroom
4`11" x 8`8"Exterior
Features
Parking
Garage spaces 2
Garage type -
Other parking spaces 0
Total parking spaces 2
Property History
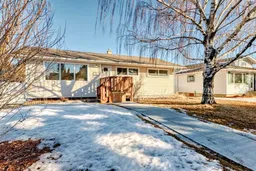 50
50