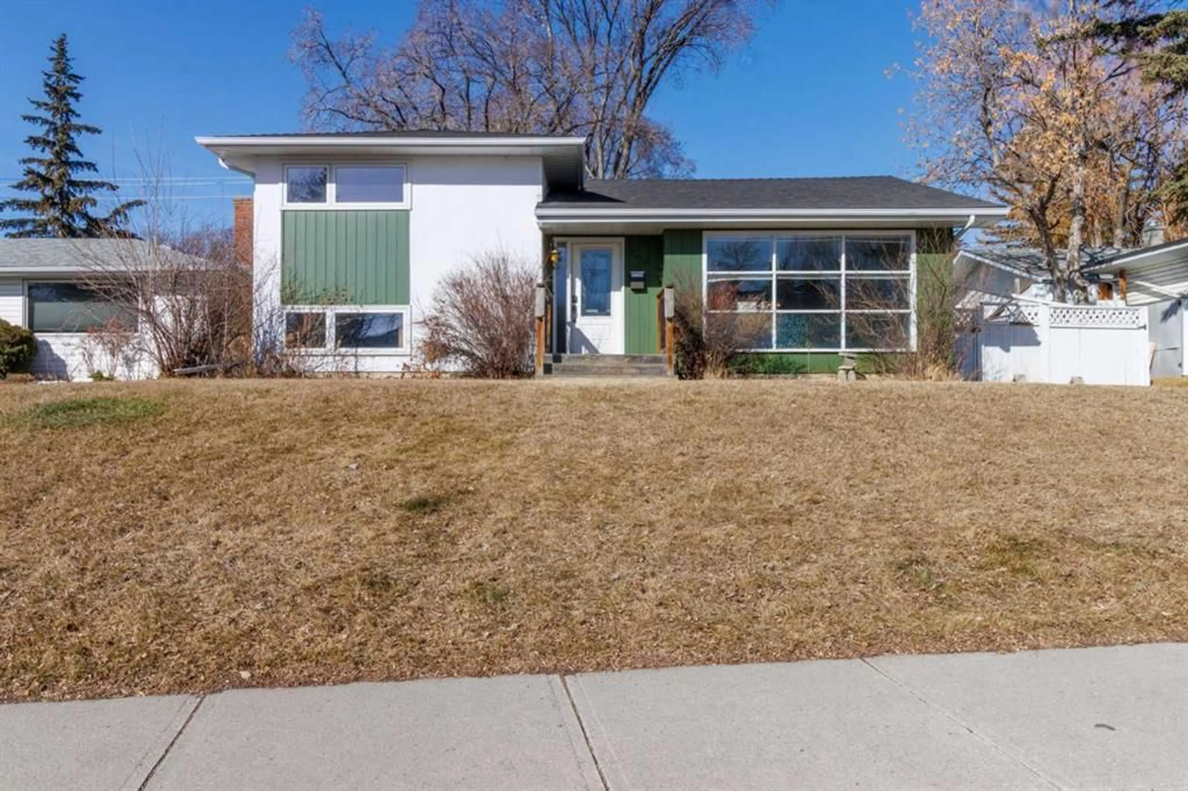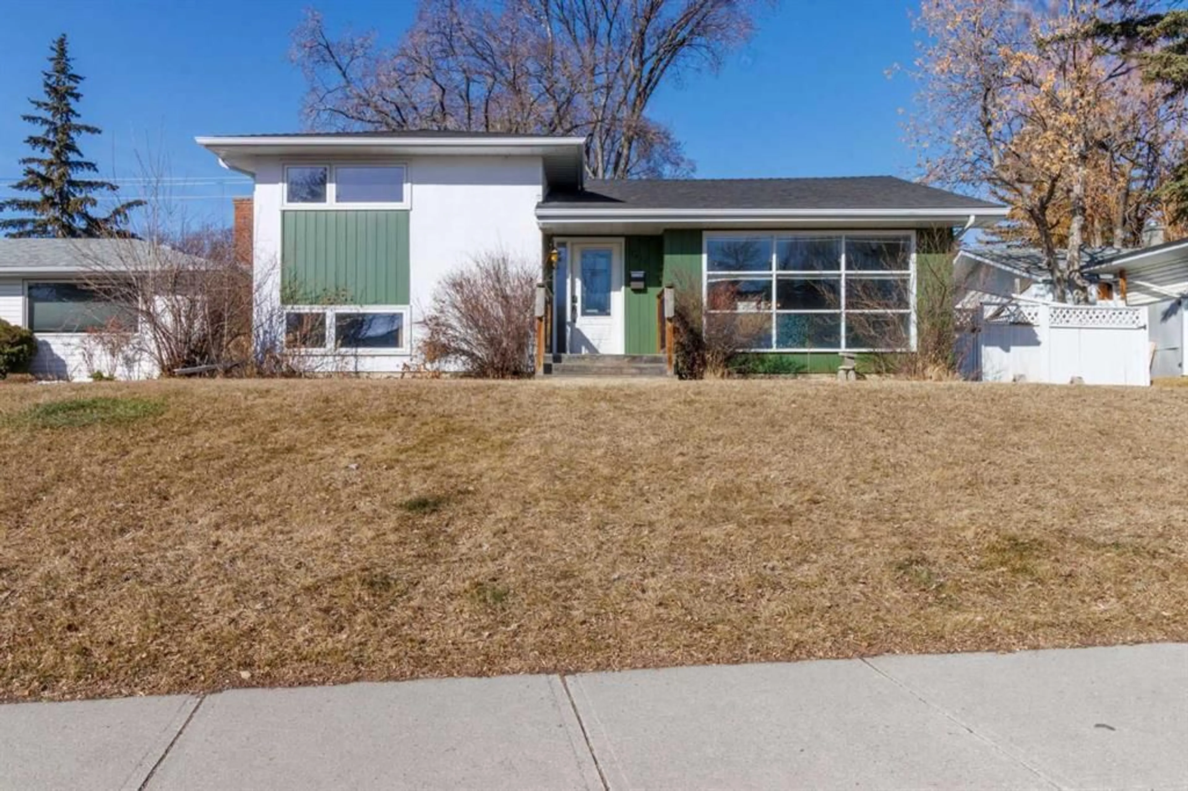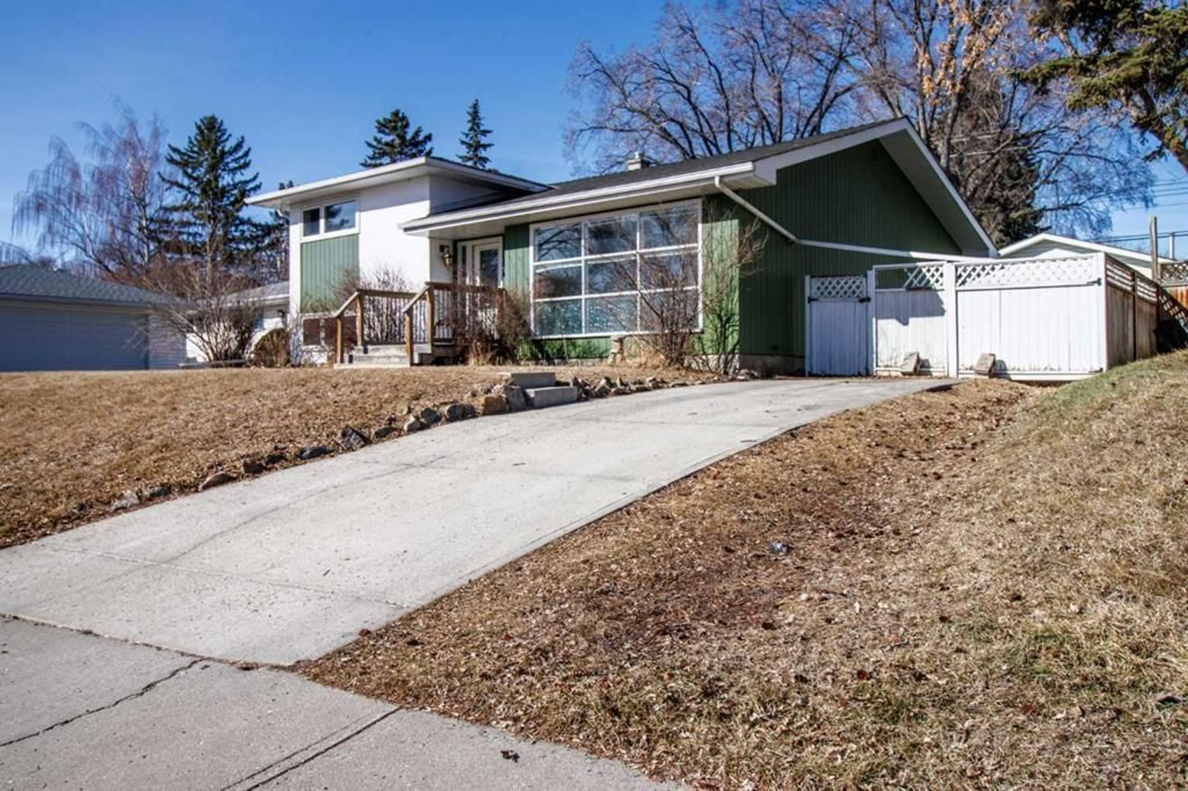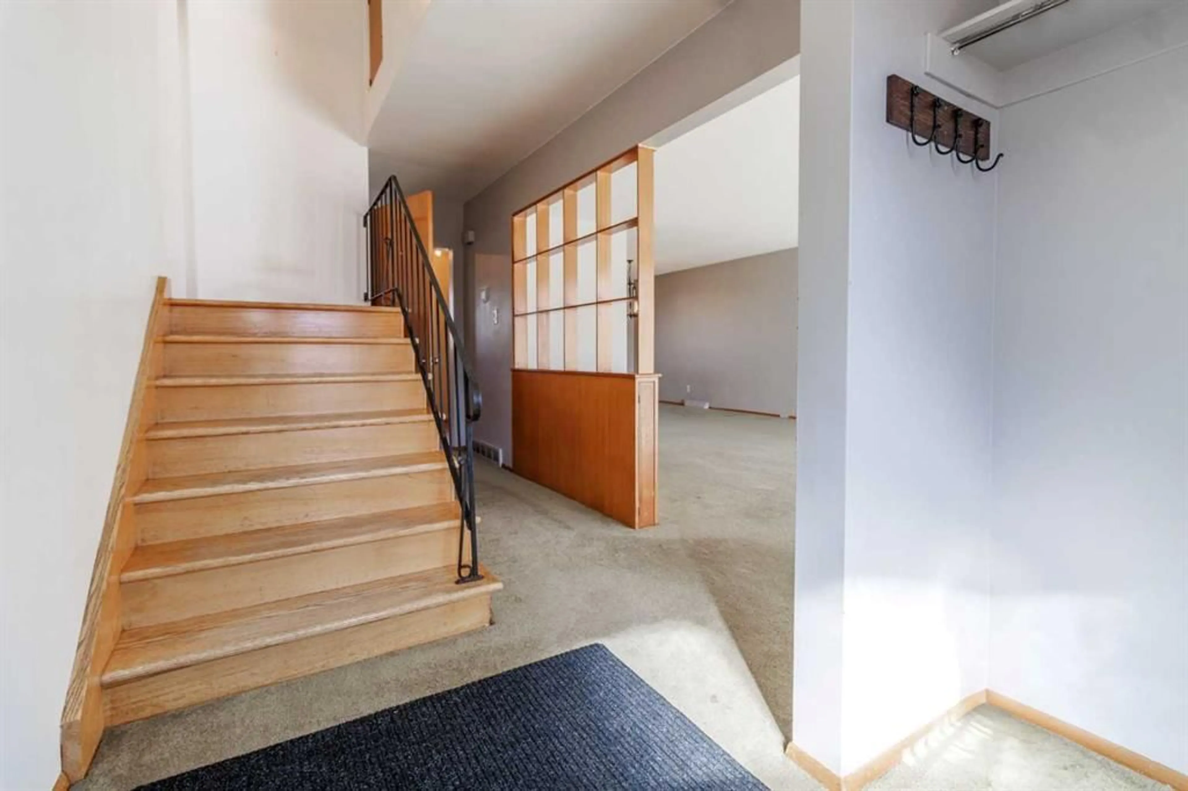7419 7 St, Calgary, Alberta T2V1G1
Contact us about this property
Highlights
Estimated ValueThis is the price Wahi expects this property to sell for.
The calculation is powered by our Instant Home Value Estimate, which uses current market and property price trends to estimate your home’s value with a 90% accuracy rate.Not available
Price/Sqft$533/sqft
Est. Mortgage$3,114/mo
Tax Amount (2024)$4,345/yr
Days On Market32 days
Description
For the first time ever this incredible 60’ x 125’ lot is hitting the market—offering endless possibilities for developers, investors, or families looking to plant roots in one of Calgary’s most beloved communities. Lovingly cared for since it was built in 1957, this charming four-level split sits on a mature, tree-lined street that rarely sees opportunities like this. Whether you envision restoring its classic charm or redeveloping the lot entirely, the canvas is yours to shape. Inside, the main floor features a spacious living room and a kitchen with adjoining dining area—a perfect layout for a full renovation or to simply enjoy as-is, just as it has been for over 75 years. Upstairs offers three bedrooms and a 4-piece bathroom, full of natural light and character. Step down to the third level and you’ll find an additional bedroom, a renovated 3-piece bathroom, and a generous second living room—ideal for guests or multigenerational living. The lower basement level includes cold storage, laundry, and the potential for a recreation or games room. Outside, the west-facing backyard is private, sun-filled, and beautifully landscaped, creating a peaceful retreat for summer evenings. The newly built oversized garage is a standout feature—perfect for car enthusiasts, hobbyists, or extra storage. This is more than just a property—it’s a rare opportunity to invest in a premier location where homes and lots of this size rarely become available. Whether you’re envisioning your dream family home or a new development project, this one is worth your attention.
Property Details
Interior
Features
Main Floor
Dining Room
9`2" x 12`7"Kitchen
12`10" x 11`11"Living Room
15`2" x 20`8"Exterior
Features
Parking
Garage spaces 2
Garage type -
Other parking spaces 4
Total parking spaces 6
Property History
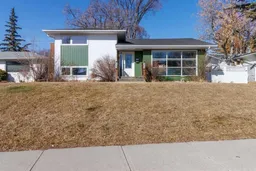 47
47
