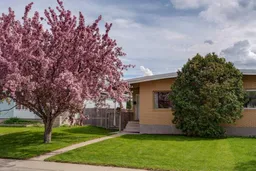Ideally located on a sunny lot with a south-facing backyard and featuring nearly 2,000 square feet of developed space, this freshly updated home is fully move-in ready! Offering 3 living areas, 4 bedrooms, 2 bathrooms and a private side entrance with direct access to the basement, this home is ideal for first time buyers, investors or a great family home. This semi-detached home (no condo fees) has plenty of living space both inside and out and is within walking distance to countless amenities while being centrally located within the city. Hardwood flooring flows throughout the main living and dining area and up to the primary and secondary bedroom on the main level. Vaulted wood ceilings with exposed beams in the main living and dining area offer a beautiful architectural design rarely found in these homes. The expansive kitchen has freshly painted cabinets and is complete with a suite of stainless steel appliances with additional space for a breakfast nook. The primary bedroom and second bedroom on the main level have new windows overlooking the backyard and create a bright space all day long. An updated 4 pc bathroom with newly tiled tub surround and tiled floors as well as two large linen closets complete the upper level. The private side entrance leads down a half set of stairs to the third and fourth bedrooms, both with new large windows providing plenty of natural light. A central flex space, perfect for a home office area, and a large rec room, all complete with newer carpet offer nearly 1,000 more square feet of living space on the lower level. A full bathroom with walk-in shower, laundry room (with newer washer & dryer), storage room and utility room complete the lower level - providing plenty of storage space. The expansive south-facing fenced backyard has a large brick patio and plenty of green space - perfect for those with children and pets and providing a great space to entertain. With new windows throughout, this updated home is centrally located and fully move-in ready at an incredibly affordable price point.
Inclusions: Dishwasher,Dryer,Electric Stove,Range Hood,Refrigerator,Washer,Window Coverings
 41Listing by pillar 9®
41Listing by pillar 9® 41
41


