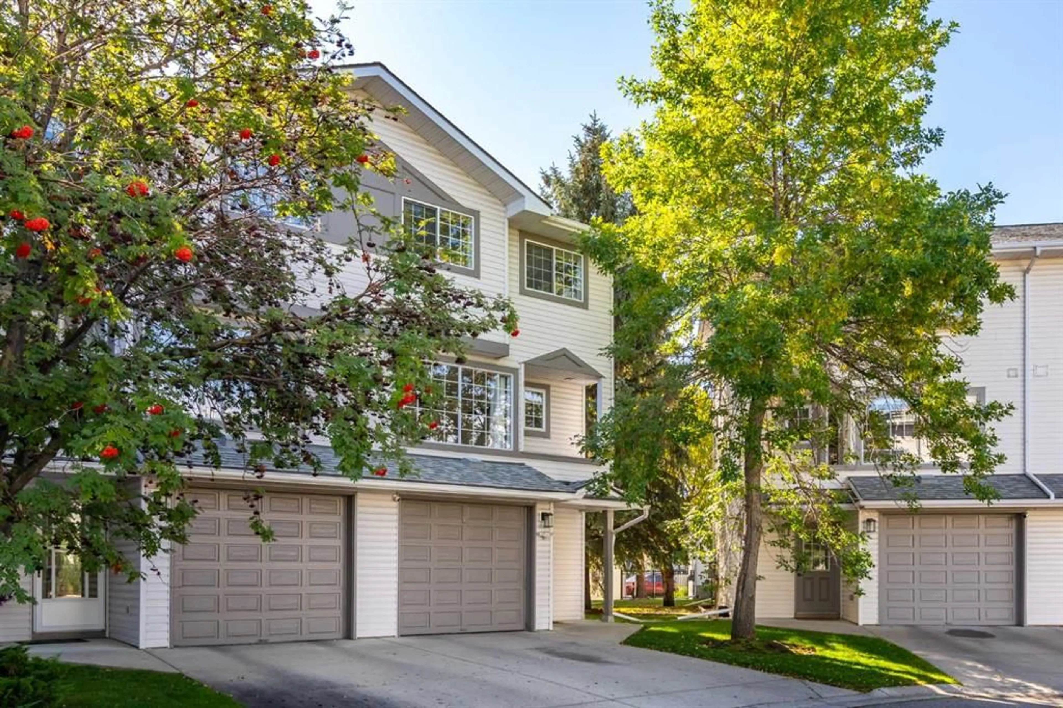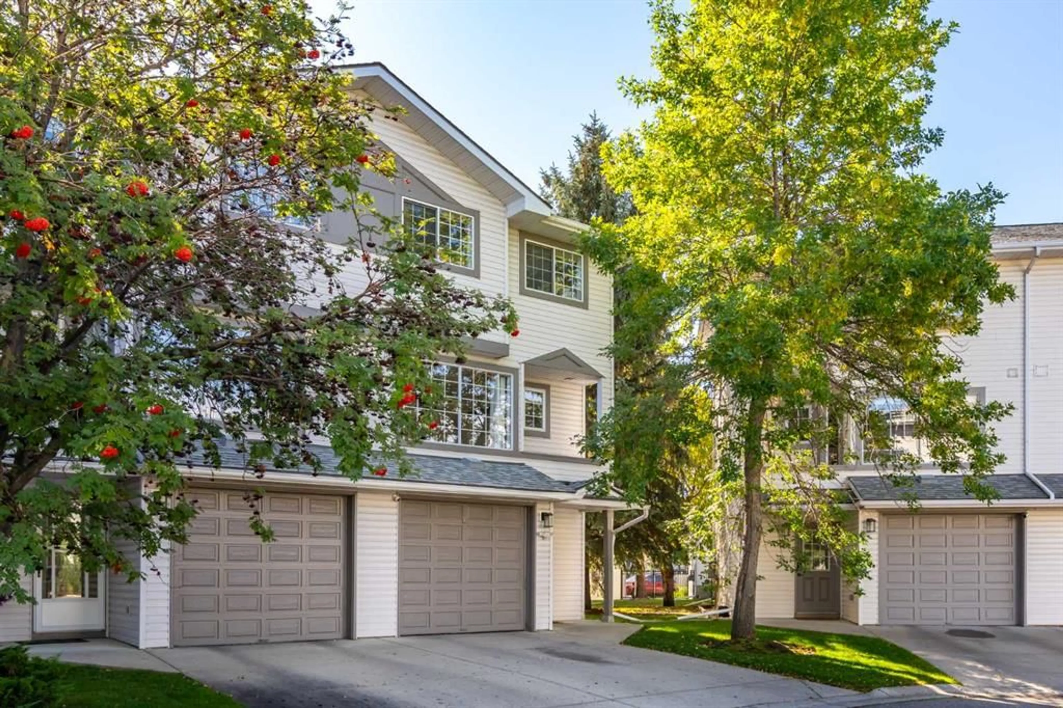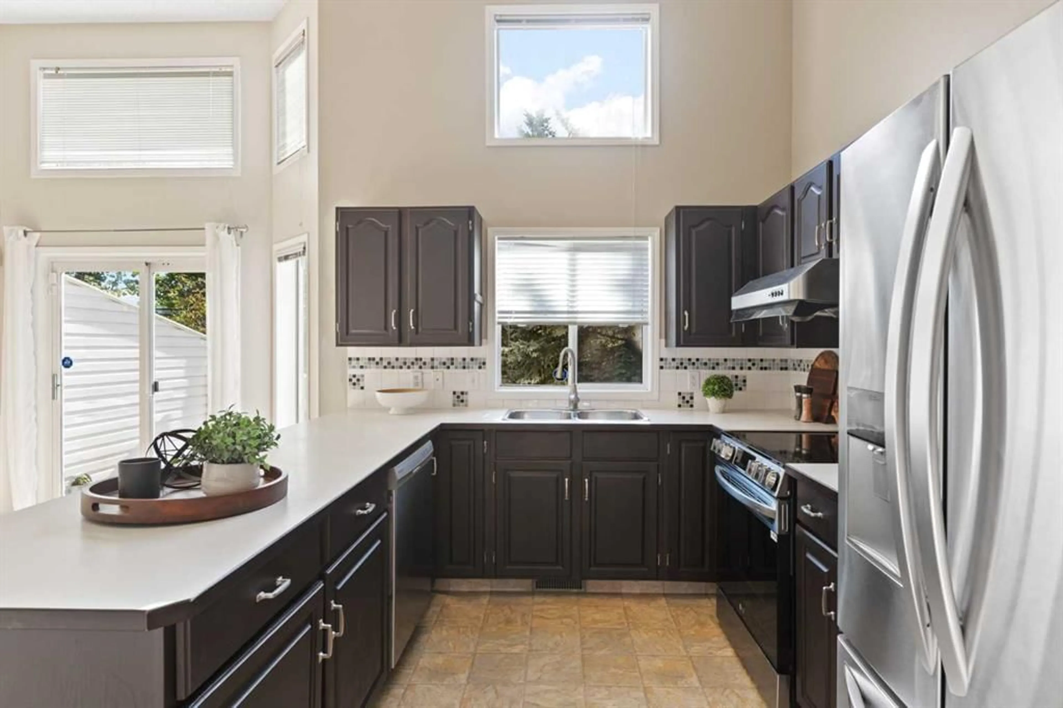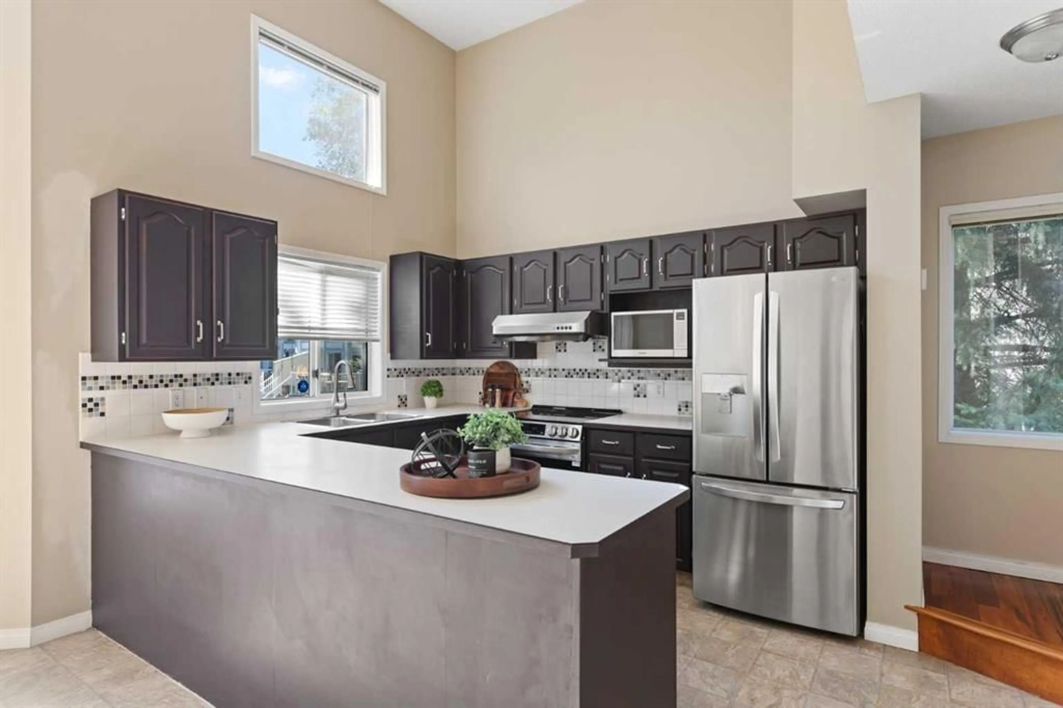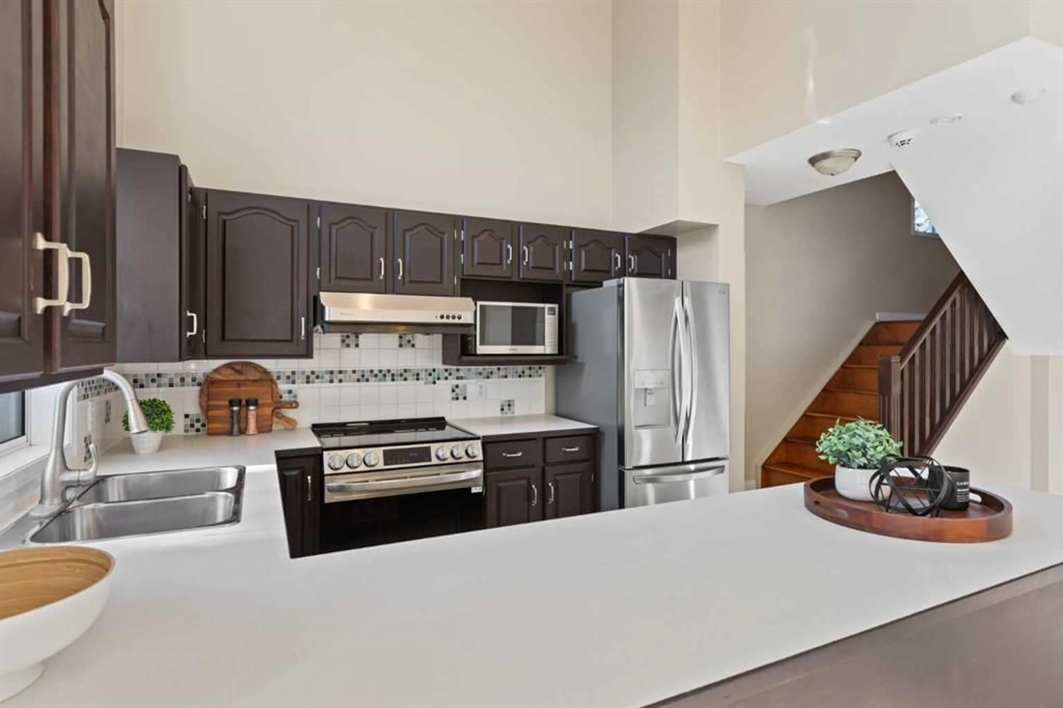51 Kingsland Villas, Calgary, Alberta T2V 5J9
Contact us about this property
Highlights
Estimated valueThis is the price Wahi expects this property to sell for.
The calculation is powered by our Instant Home Value Estimate, which uses current market and property price trends to estimate your home’s value with a 90% accuracy rate.Not available
Price/Sqft$328/sqft
Monthly cost
Open Calculator
Description
***OPEN HOUSE - SUNDAY NOV 9, 1-3PM*** Welcome to this bright and spacious 3-bedroom, 2.5-bath end unit townhouse in the heart of Kingsland, backing directly onto peaceful green space. The main level showcases a stunning kitchen and dining area with soaring ceilings, expansive windows, and loads of natural light. The kitchen is equipped with stainless steel appliances, generous counter space, and plenty of storage—perfect for both everyday cooking and entertaining. Just a few steps up, the inviting living room features gleaming hardwood floors, a cozy gas fireplace, and large windows that create a warm, welcoming atmosphere. Upstairs, the oversized primary suite offers a walk-in closet and private ensuite, while two additional bedrooms and another full bathroom complete the top floor. The finished basement provides even more living space—ideal for a media room, home office, or workout area—along with ample storage. Recent updates include a newer furnace and hot water tank for peace of mind. Outside, enjoy your private deck overlooking mature trees and tranquil green space. The property also includes an attached single-car garage, adding everyday convenience and security. With its desirable location close to shopping, schools, parks, and transit, this Kingsland gem offers the perfect combination of space, style, and comfort.
Upcoming Open House
Property Details
Interior
Features
Level 4 Floor
Bedroom
9`4" x 9`6"Bedroom
8`10" x 13`11"Bedroom - Primary
12`4" x 13`7"3pc Ensuite bath
0`0" x 0`0"Exterior
Features
Parking
Garage spaces 1
Garage type -
Other parking spaces 1
Total parking spaces 2
Property History
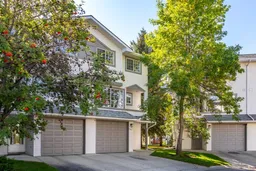 25
25
