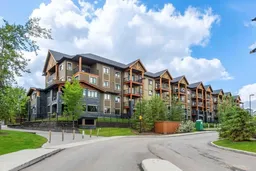This bright, open condominium in the quiet Kincora Summit complex offers comfortable living with an 18+ age restriction that ensures a peaceful community atmosphere. The welcoming floorplan flows seamlessly from room to room, decorated throughout in warm neutral tones that create an instantly inviting environment.
The well-appointed kitchen features rich cabinetry, quartz countertops, and stainless steel appliances. A thoughtfully designed peninsula incorporates a breakfast bar, creating natural gathering space for morning coffee or casual meals while maintaining the home's airy, open feel.
The sized family room provides comfortable space for daily living and entertaining. Patio doors reveal a covered balcony with room for a small patio set and the convenience of a gas hookup for barbecuing. This sheltered outdoor retreat extends your living space beautifully, offering a private sanctuary for morning coffee or evening relaxation regardless of the weather.
Two spacious bedrooms flank the family room, with the primary suite featuring a walkthrough closet that leads to an ensuite bathroom showcasing a large walk-in shower. The second bedroom offers flexibility for guests, home office space, or creative pursuits. An additional full bathroom provides added convenience.
Practical amenities enhance daily living, including in-suite laundry facilities and a cozy private den that adapts seamlessly as a workspace, reading nook, or quiet retreat. The titled underground parking stall comes with a storage cage, providing secure, year-round convenience.
The Kincora Summit complex's adult-oriented environment cultivates tranquillity while positioning you moments from the area's abundant shopping, dining, and recreational amenities. This thoughtfully designed residence delivers comfort and practical functionality within a serene community setting - ideal for professionals, empty nesters, or anyone seeking quality living without traditional home maintenance demands.
Inclusions: Dishwasher,Dryer,Refrigerator,Stove(s),Washer,Window Coverings
 30
30


