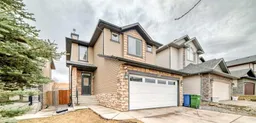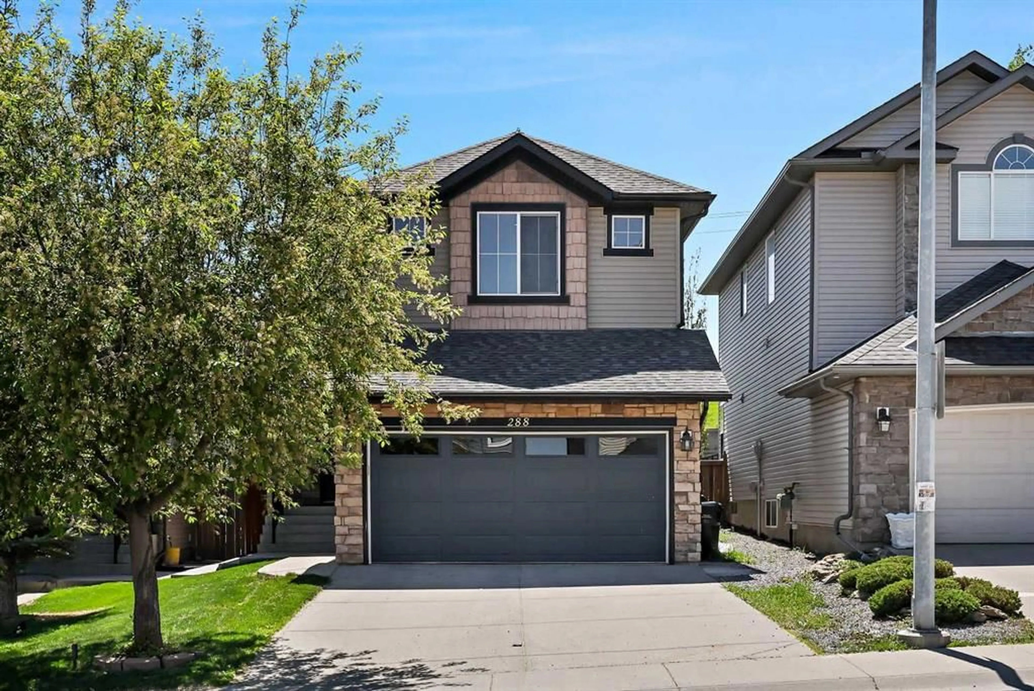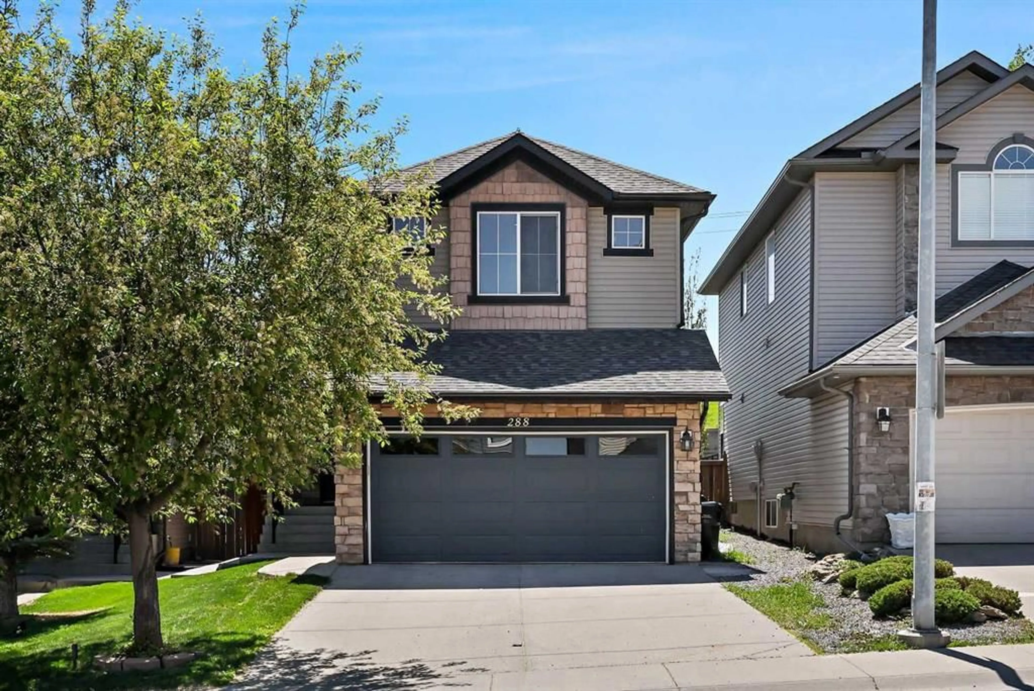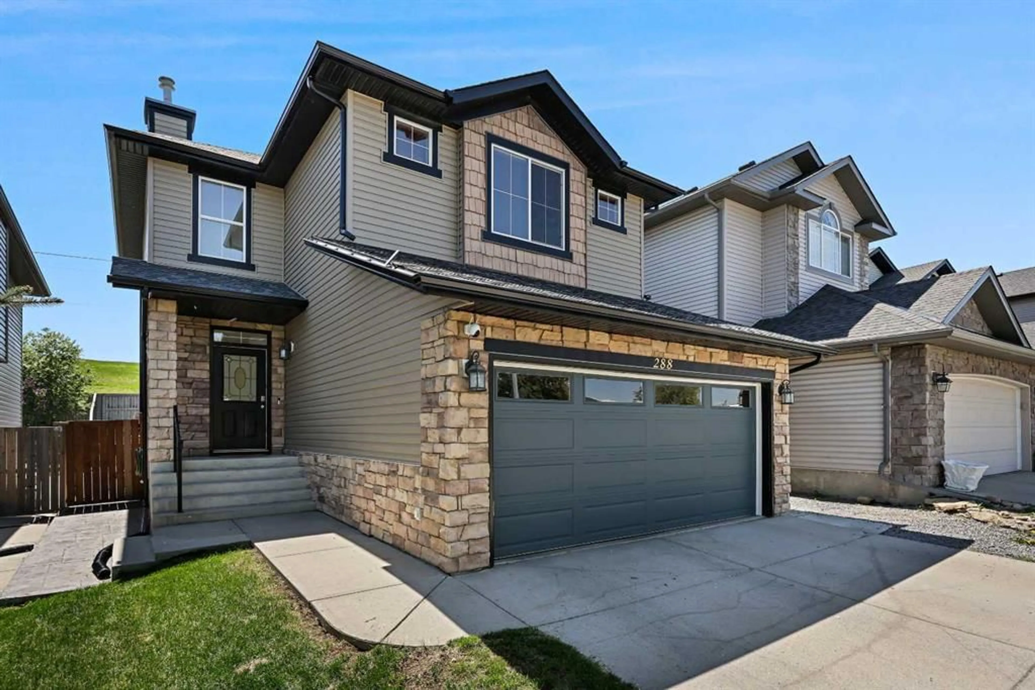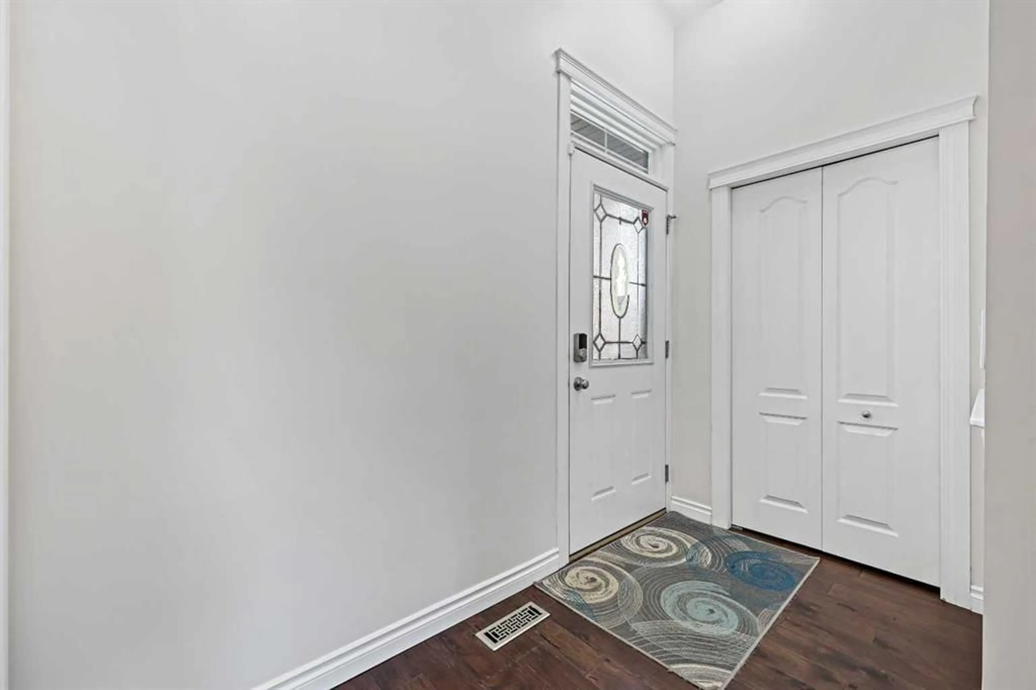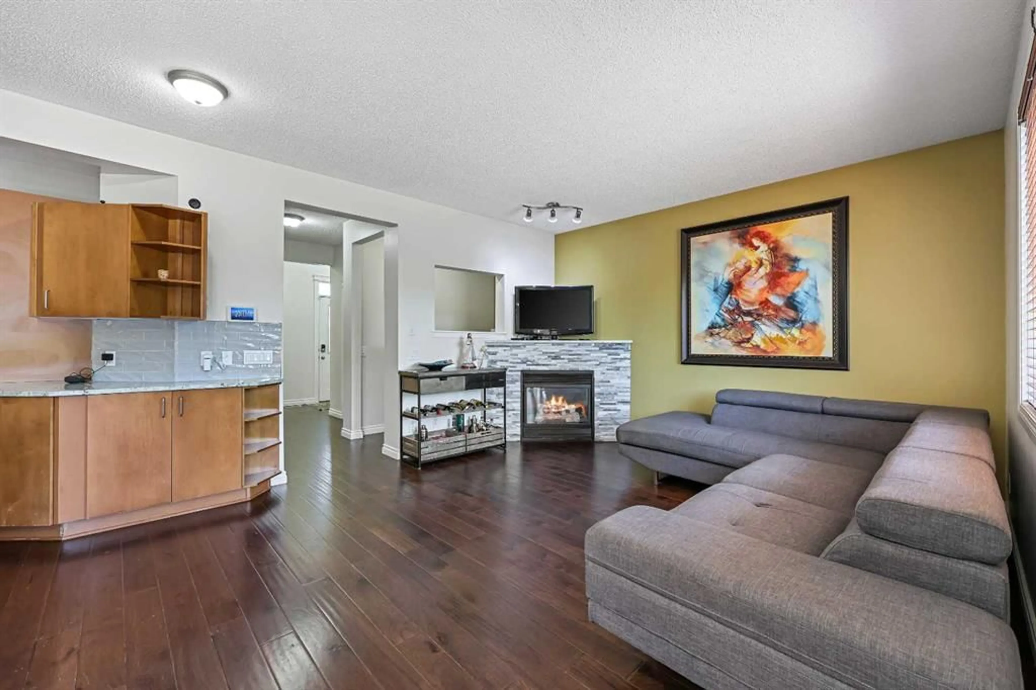288 Kincora Dr, Calgary, Alberta T3R 1N1
Contact us about this property
Highlights
Estimated valueThis is the price Wahi expects this property to sell for.
The calculation is powered by our Instant Home Value Estimate, which uses current market and property price trends to estimate your home’s value with a 90% accuracy rate.Not available
Price/Sqft$386/sqft
Monthly cost
Open Calculator
Description
Excellent value home in the very popular NW community of Kincora. Fully finished home with 4 total bedrooms, 3 1/2 bathrooms, backing onto green space, providing both privacy and serenity. Perfectly designed for a family to live comfortably. A spacious welcoming foyer with open to above space allowing for lots of natural light. Nice warm hardwood flooring through out the main floor. Living room with a cozy corner gas fireplace. Dining room is ideal for large family dinners. Very functional Kitchen with beautiful white granite and stainless steel appliances. New electric stove, Refrigerator is one year and the pantry is very generous size. Office/computer space, laundry and 2 piece guest bathroom on this main floor. Stylish iron railings take you upstairs to everybody's favourite space - The Bonus room - Ideal for family movie nights or the Young ones to have their own space. The Spacious Primary bedroom has a large walk-in closet and a 4 piece Ensuite. 2 more big bedrooms on this level, and another full bathroom. The fully finished lower level has a very large Rec Room/Family room with a window, another big bedroom with a big window and a full bathroom and lots of storage space. Brand new Siding, Roof and Garage door. Central Air Conditioning is included and is only 2 years old. You will fall in love with the big backyard with its beautiful setting for a perfect summer morning/afternoon/evening. Great location. Close to shopping, parks, major roads, and all essential amenities. This home offers a perfect lifestyle of Space, and comfort, in one of the most popular community in the city.
Property Details
Interior
Features
Second Floor
4pc Bathroom
7`11" x 4`11"Bonus Room
18`0" x 11`4"Bedroom - Primary
14`8" x 10`7"4pc Ensuite bath
9`11" x 4`11"Exterior
Features
Parking
Garage spaces 2
Garage type -
Other parking spaces 2
Total parking spaces 4
Property History
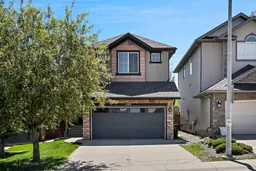 46
46