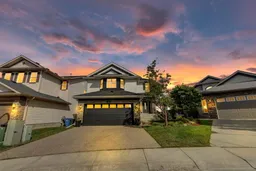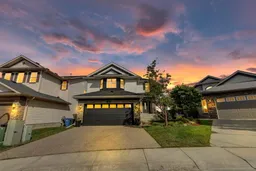Nestled on a stunning ravine lot, this beautiful home offers breathtaking views and a professionally landscaped yard that enhances its natural surroundings. Step onto the spacious duradeck just off the kitchen to enjoy your morning coffee or evening gatherings in a serene setting. The main floor boasts 9-foot ceilings and gleaming hardwood floors, creating a warm and inviting atmosphere. The bright, open-concept kitchen features ample space for cooking and entertaining, flowing into a dining area with soaring 12-foot ceilings. Custom Hunter Douglas blinds add a touch of elegance throughout the home. A cozy gas fireplace in the living room, main floor laundry, and thoughtful design elements add comfort and convenience.
Upstairs, you’ll find three generously sized bedrooms. The primary suite includes a luxurious ensuite with a relaxing soaker tub and a spacious walk-in closet. The large bonus room, with vaulted ceilings and skylights, is perfect for a home theatre, playroom, or additional living space.
The fully finished basement offers a versatile layout with an additional bedroom or home office, a 3-piece bathroom, and a large recreational area ideal for family activities or entertaining. The home is roughed in for Vacuflo and a security system, offering future flexibility.
Unwind at the end of the day in your private hot tub, perfectly positioned to take in peaceful ravine views — a true retreat right at home. This property offers the space, features, and location you’ve been searching for.
Inclusions: Central Air Conditioner,Dishwasher,Dryer,Gas Stove,Range Hood,Refrigerator,Washer,Window Coverings
 50
50



