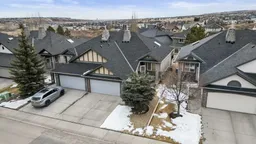Here is the one you have been waiting for! This executive villa/bungalow in the desirable community of Kincora features over 2200 sq ft of developed space and NO CONDO FEES! This original owner home has been meticulously maintained and shows 10/10. Gleaming hardwood flooring leads you into the open concept main floor with tons of large windows flooding the home with natural light. Spacious front entry way and main floor den/flex to the right as you come up the stairs. Beautiful kitchen with oak cabinetry, newer appliances, tile backsplash, large skylight, corner pantry, and center island with wine rack. Open to the dining area with sliding doors out to the DuraDeck covered deck with powered awning in the sunny South, maintenance free, backyard with irrigation. Spacious living room with soaring vaulted ceilings and cozy tile faced gas fireplace with mantle. Large main floor master bedroom with walk-in closet and gorgeous ensuite bathroom with walk-in shower and jetted Jacuzzi soaker tub. Fully finished custom built basement with massive rec room/family room featuring a stunning floor to ceiling stone fireplace wall with built-ins and wet bar with tons of cabinetry and bar fridge. Large 2nd and 3rd bedrooms and adjoining 3-piece bathroom make this the perfect space for guests, kids, or entertaining! Spacious storage/utility room completes the lower level with washer, dryer, freezer and furnace featuring UV-C filter that zaps dust, bacteria, and mold spores. This well cared for home also features an oversized 23’x20’ Double Attached Garage, Central Air Conditioning, and VacuFlo system with two toe kick outlets and an extra in the garage. Rarely do homes come up for sale in this prime location steps to parks and walking trails along the scenic ravine. Kincora is a community that connects you to everything you need. You’re just minutes from Creekside, Sage Hill Crossing, and Beacon Hill shopping centers, giving you access to shops, department stores, eateries, grocery stores, pubs, cafes, and more! Plus easy access to Stoney Trail makes commuting a breeze. First time on the market, don’t miss this opportunity to make this great property your forever home!
Inclusions: Central Air Conditioner,Dishwasher,Dryer,Electric Stove,Garage Control(s),Microwave Hood Fan,Refrigerator,Washer,Window Coverings
 50
50


