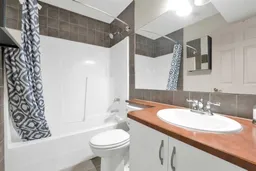Welcome to this beautifully maintained and thoughtfully upgraded detached home in the desirable community of Kincora NW, Calgary, offering over 2,800 sq ft of developed living space and a fully finished walkout basement with a separate entrance. Perfectly situated on a quiet street with views, this home features a good-sized backyard and is close to schools, shopping, and the ring road—everything your family needs is just minutes away.
The main floor boasts a bright and spacious layout, featuring a dedicated office—ideal for working from home, a formal dining room that leads out to a walkout deck, and a large living room with a stone-surround fireplace and elegant beamed ceilings. The upgraded kitchen is a chef’s dream with high-end appliances, quartz countertops, and a stylish backsplash. Beautiful tile and carpet flooring, open railing to the upper level, and a convenient front-load laundry and 2-piece powder room complete the main level.
Upstairs, you’ll find a spacious primary bedroom featuring a 4-piece ensuite with a soaker tub, stand-up shower, and a walk-in closet. Two additional well-sized bedrooms share a full bathroom.
The fully finished walkout basement offers incredible versatility with a large recreational room featuring a second fireplace, a wet bar, an additional bedroom, and a full bathroom—perfect for entertaining or extended family living.
This home is listed at an ideal price and offers tremendous value in a sought-after neighborhood. Don’t miss out—book your showing today!
Inclusions: Dishwasher,Electric Stove,Garage Control(s),Microwave,Microwave Hood Fan,Refrigerator,Washer/Dryer
 50
50


