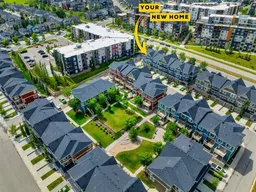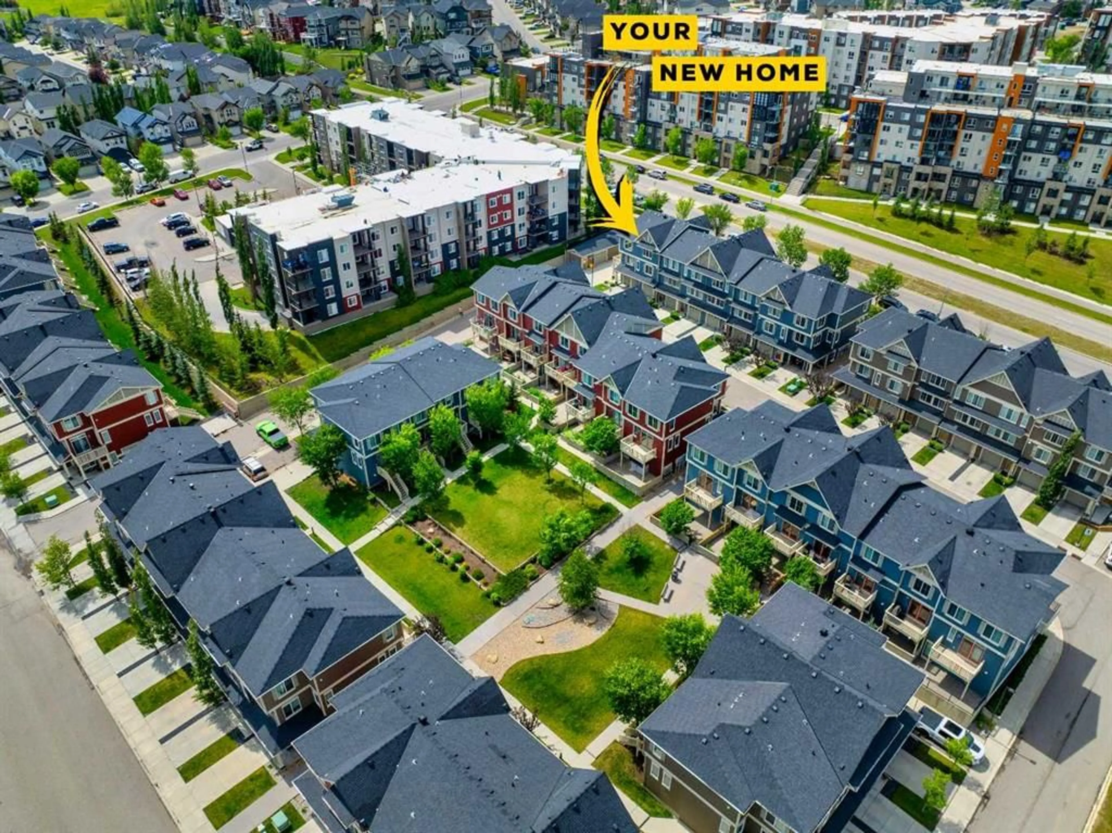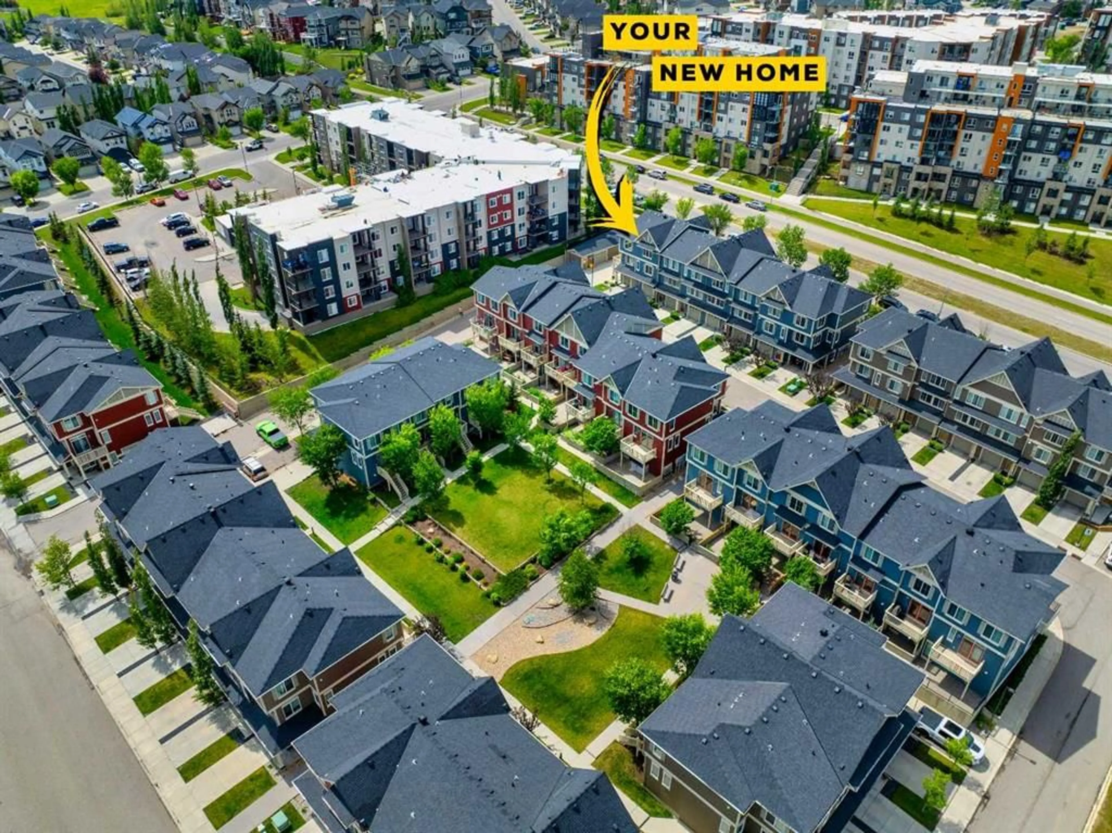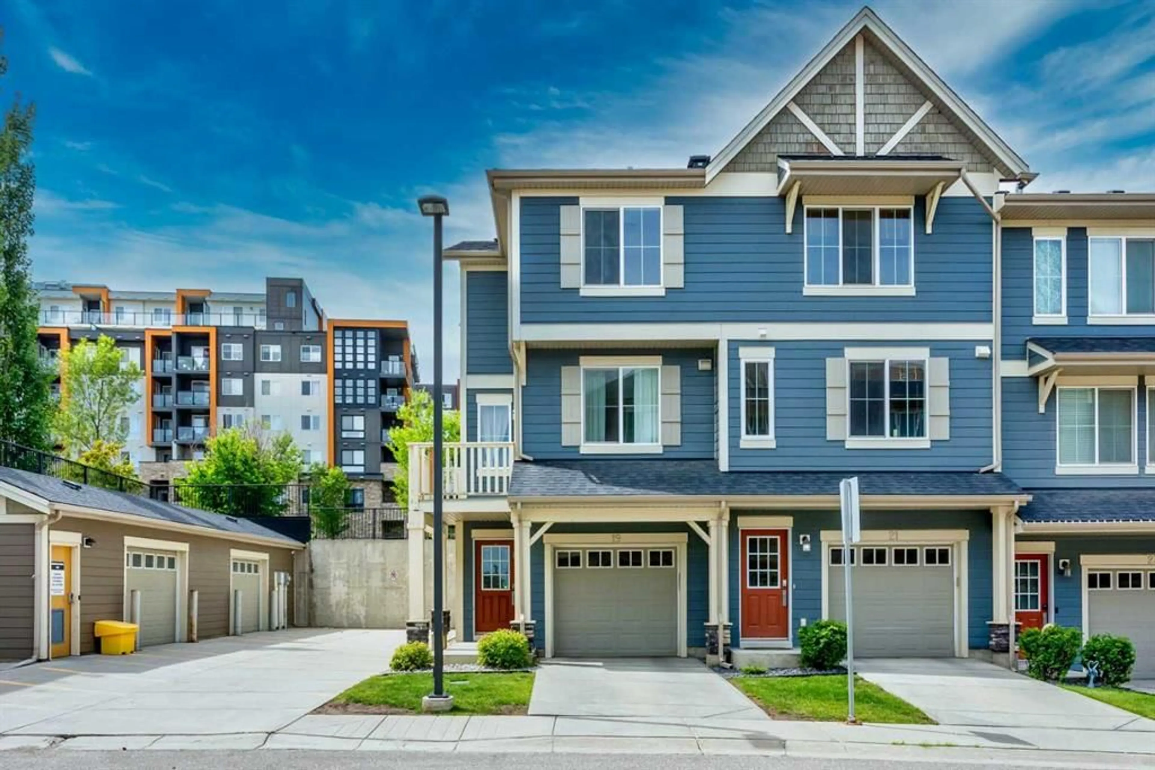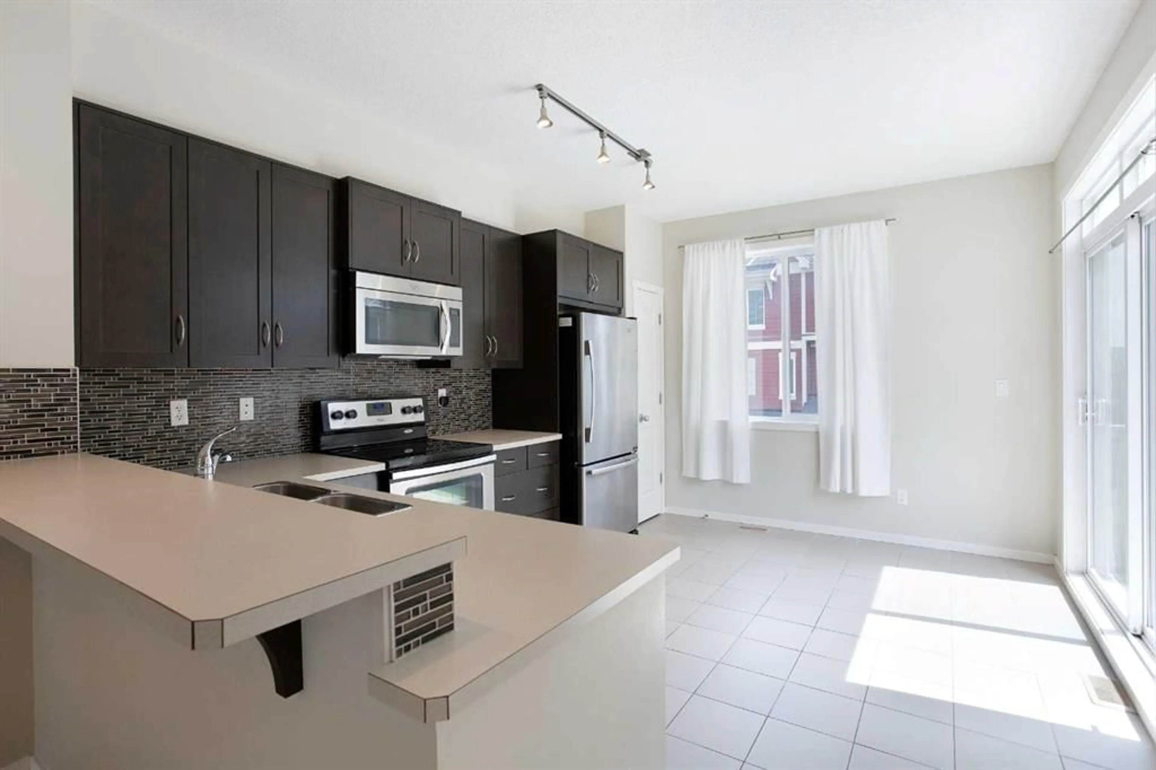19 Kinlea Common, Calgary, Alberta T3K 3Z5
Contact us about this property
Highlights
Estimated valueThis is the price Wahi expects this property to sell for.
The calculation is powered by our Instant Home Value Estimate, which uses current market and property price trends to estimate your home’s value with a 90% accuracy rate.Not available
Price/Sqft$297/sqft
Monthly cost
Open Calculator
Description
Welcome to this stylish and turnkey end-unit townhouse in the highly sought-after community of Kincora. Built by Homes by Avi Urban, this beautifully designed 3-bedroom home offers over 1,300 sq.ft. of living space with smart functionality, contemporary finishes, and abundant natural light throughout. The main level features 9-foot ceilings and a bright, open-concept layout ideal for modern living. The central kitchen is well-appointed with Whirlpool stainless steel appliances, rich wood cabinetry, a raised eating bar, and a corner pantry for extra storage. Adjacent to the kitchen, the dining area flows into a sunny living room that opens onto your private south-facing balcony—perfect for morning coffee or evening relaxing. A second balcony off the kitchen includes a gas line for BBQ, extending your summer entertaining space. A convenient powder room completes the main floor. Upstairs, you’ll find three spacious bedrooms including a primary retreat with a walk-in closet and private 3-piece ensuite. Two additional bedrooms share a full 4-piece bath, and the upper-level laundry means no more hauling clothes up and down stairs. Downstairs, enjoy direct access to your oversized tandem double garage with plenty of room for two vehicles, bikes, and seasonal storage. There’s also visitor parking right outside, and the beautifully landscaped central courtyard adds a tranquil, park-like feel to the complex. Additional features include durable laminate and carpet flooring, oversized windows, and low-maintenance condo living with fees that cover lawn care and snow removal. Enjoy quick access to Stoney Trail, Shaganappi Trail, Creekside Shopping Centre, parks, pathways, and more. Whether you're a first-time buyer, investor, or downsizer—this property is an ideal fit. Just move in and enjoy!
Property Details
Interior
Features
Main Floor
Kitchen
15`3" x 11`7"Dining Room
10`7" x 9`6"Living Room
14`2" x 11`1"2pc Bathroom
5`3" x 5`0"Exterior
Features
Parking
Garage spaces 2
Garage type -
Other parking spaces 0
Total parking spaces 2
Property History
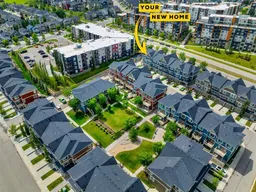 29
29