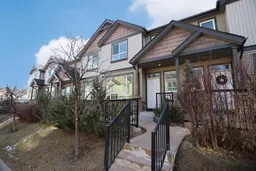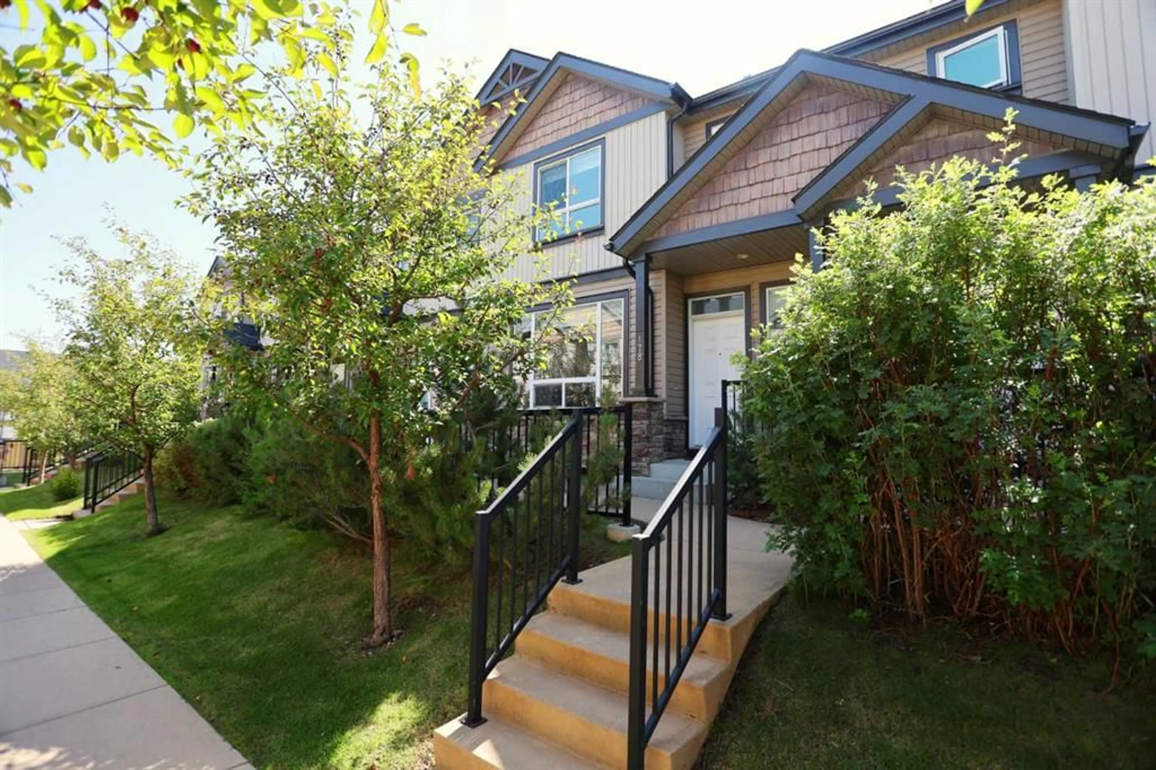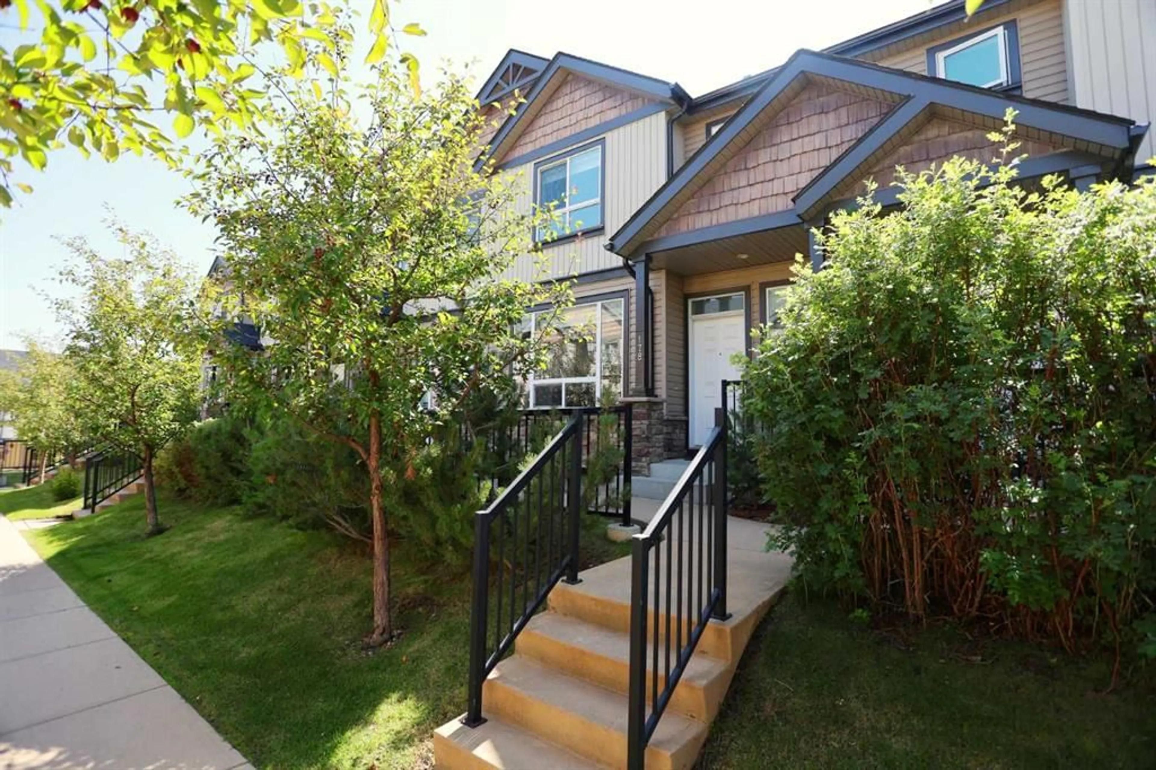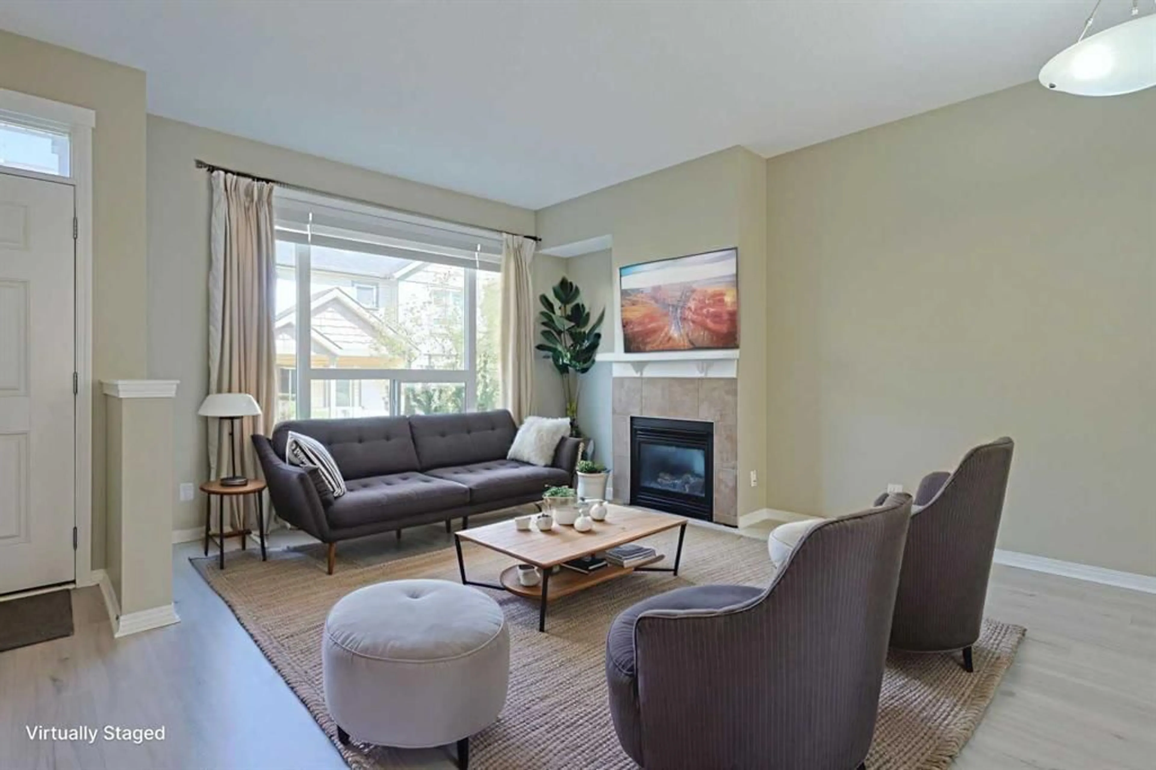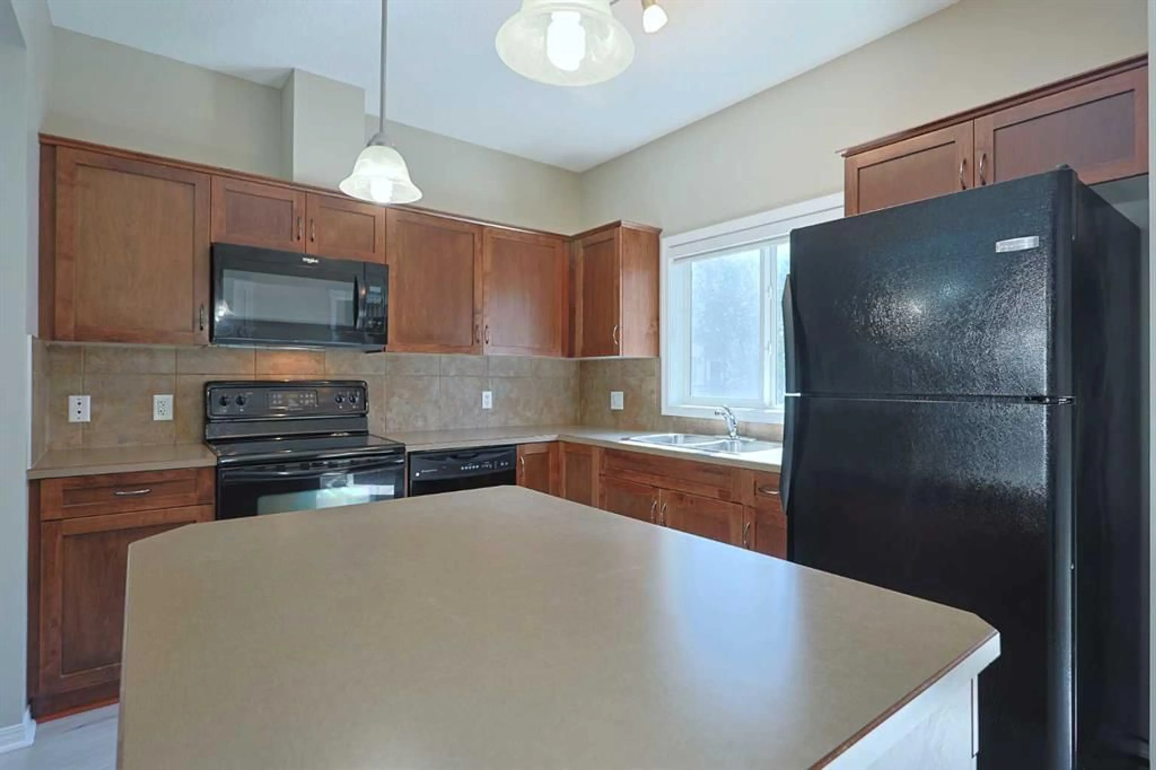178 Kincora Heath, Calgary, Alberta T3R 0G6
Contact us about this property
Highlights
Estimated valueThis is the price Wahi expects this property to sell for.
The calculation is powered by our Instant Home Value Estimate, which uses current market and property price trends to estimate your home’s value with a 90% accuracy rate.Not available
Price/Sqft$346/sqft
Monthly cost
Open Calculator
Description
Ready to welcome a brand new family is this lovely townhome in the popular EDENMORE condo project in Kincora…in this prime location just minutes to neighbourhood playing fields, bus stops & shopping. Incredible value & available for quick possession, this terrific two storey home offer 3 bedrooms & 2.5 bathrooms, upgraded laminate floors & attached 2 car garage. Smashing open concept main floor complemented by big windows & 9ft ceilings, great-sized living room with fireplace, spacious dining room area & maple kitchen with black appliances. Total of 3 bedrooms & 2 baths on the upper level, highlighted by the large primary bedroom with walk-in closet & its own ensuite. Access to your newly repainted 2 car garage is in the lower level, along with plenty of extra space for storage. Main floor laundry with stacking Maytag washer & dryer. Super outdoor living space on the balcony…accessed from the kitchen, & the front patio which is the perfect spot for enjoying the fresh open air, entertaining or visiting with your neighbours. Pet-friendly complex (with board approval) & the condo fees include grass cutting & snow removal. Only a few short minutes to shopping (Creekside, Sage Hill Crossing & Beacon Hill), & with its quick easy access to Stoney & Deerfoot Trails, this is an opportunity you won’t want to miss!
Property Details
Interior
Features
Upper Floor
Bedroom
11`4" x 10`4"Bedroom
10`7" x 9`5"4pc Bathroom
4pc Ensuite bath
Exterior
Features
Parking
Garage spaces 2
Garage type -
Other parking spaces 0
Total parking spaces 2
Property History
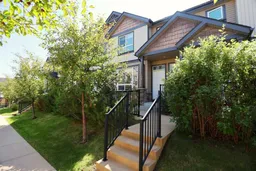 24
24