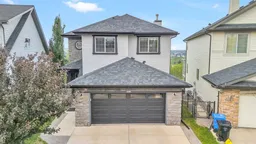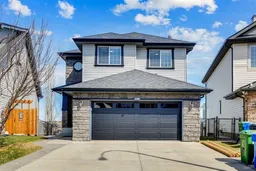Welcome to this exceptionally upgraded home, situated in the desirable NW community of Kincora. Nestled in the beautiful valley, this home offers scenic views from all three levels and has undergone extensive upgrades inside and out.
The interior upgrades include air conditioning, a high-efficiency hot water tank, a new Carrier furnace, new lighting fixtures, high-end appliances, and fresh paint from top to bottom. The exterior has also been redone with 30-year Malarkey high-profile shingles, new siding, eaves, a garage door, landscaping improvements, and stunning Gemstone lighting for enhanced night-time ambiance.
The main floor features an open-concept design with hardwood flooring throughout, and expansive windows bring in natural light while offering views of the stunning horizon. The kitchen is equipped with granite countertops, an oversized island, and a large walk-through pantry for added convenience.
Upstairs, the primary bedroom provides ample space and breathtaking views. The ensuite master bathroom includes a corner tub, double vanities, and plenty of space for a personal spa experience. A spacious bonus room, two additional bedrooms, and a 4-piece bathroom complete the upper level.
The walkout basement is bright and offers a large rec room that can be customized to meet your needs, along with a spacious and bright bedroom and a 4-piece bathroom. The garage has been upgraded with insulation, added plywood sheeting, durable PVC wall panels, a built-in storage system, and a venting fan.
This home is located on a quiet street, just moments from extensive shopping options, schools, walking paths, and offers easy access to Stoney Trail for convenient commuting.
Call today to book your showing!
Inclusions: Central Air Conditioner,Dishwasher,Dryer,Electric Stove,Garage Control(s),Microwave Hood Fan,Refrigerator,Washer,Window Coverings
 49
49



