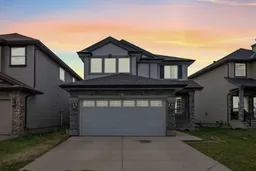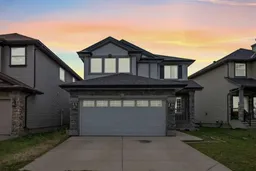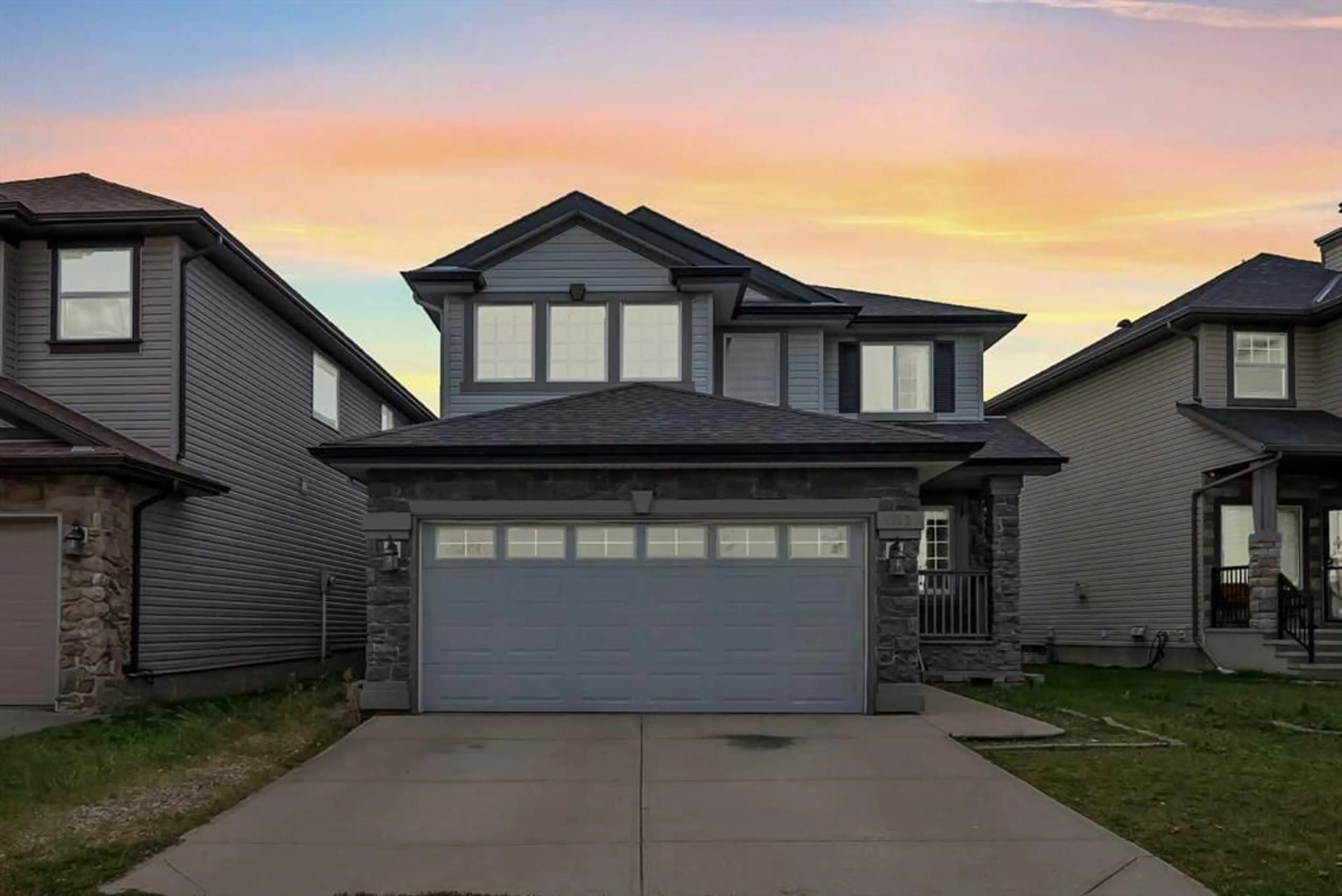Welcome to 1113 Kincora Drive NW! This 2,800 sq.ft. fully developed spaces stunning 5-bedroom home with a fully finished basement offers 3 full baths and 1 half bath, making it a perfect fit for larger families. Located in the highly sought-after community of Kincora, this home combines style, space, and comfort.
As you enter, you're greeted by soaring ceilings, elegant flooring, and a formal dining room. The large family room, complete with a cozy gas fireplace, provides an ideal gathering space. The open-concept kitchen features a high-end appliance package, modern finishes, and plenty of storage, making it perfect for enjoying cooking.
Upstairs, you will find three spacious bedrooms, including the master bedroom with a private ensuite, along with a large bonus room perfect for family activities or relaxation. The laundry room is conveniently located on the main floor for easy access.
Heading down to the fully finished basement, you'll discover a generously sized living room, 2 additional bedrooms, and a full bath—ideal for guests or extended family.
Step outside to a private backyard oasis, perfect for relaxation and outdoor enjoyment. This home is conveniently located near parks, schools, shopping, and all essential amenities, offering the best of suburban living. Don’t miss your chance to make this beautiful house your new home!
Inclusions: Dishwasher,Electric Stove,Microwave Hood Fan,Refrigerator,Washer/Dryer,Window Coverings
 50
50



