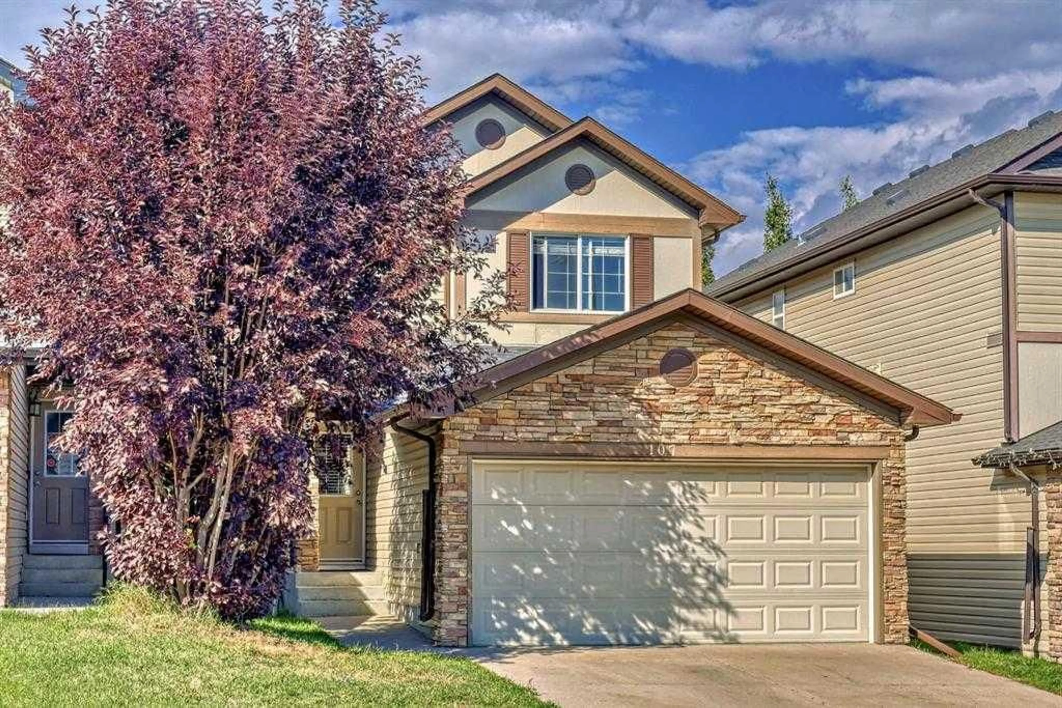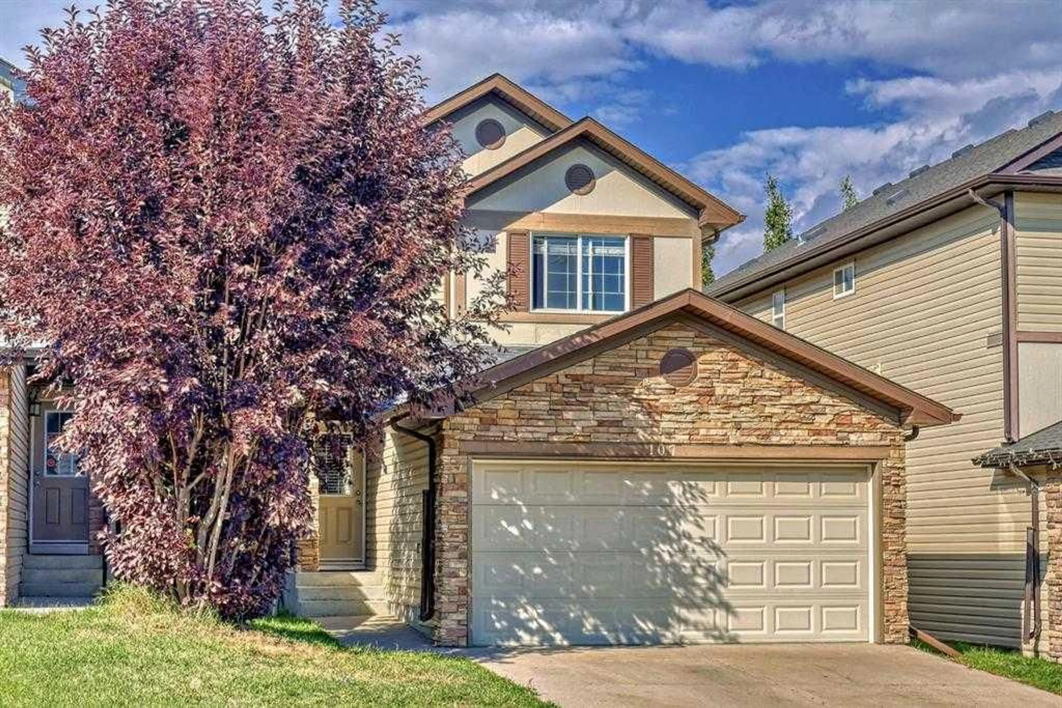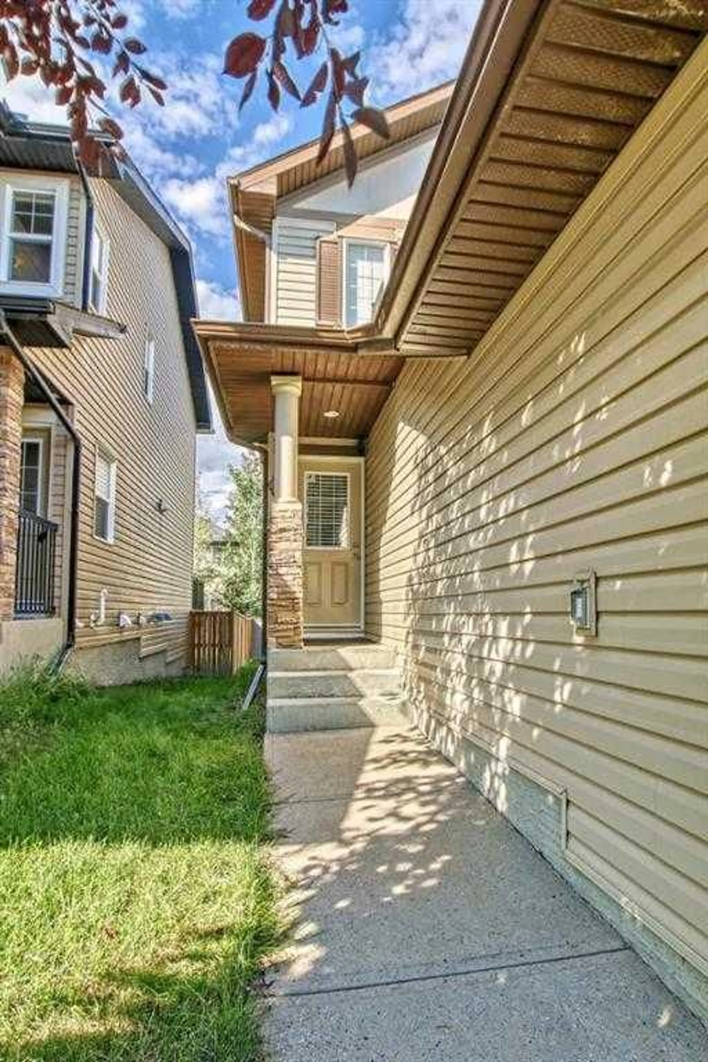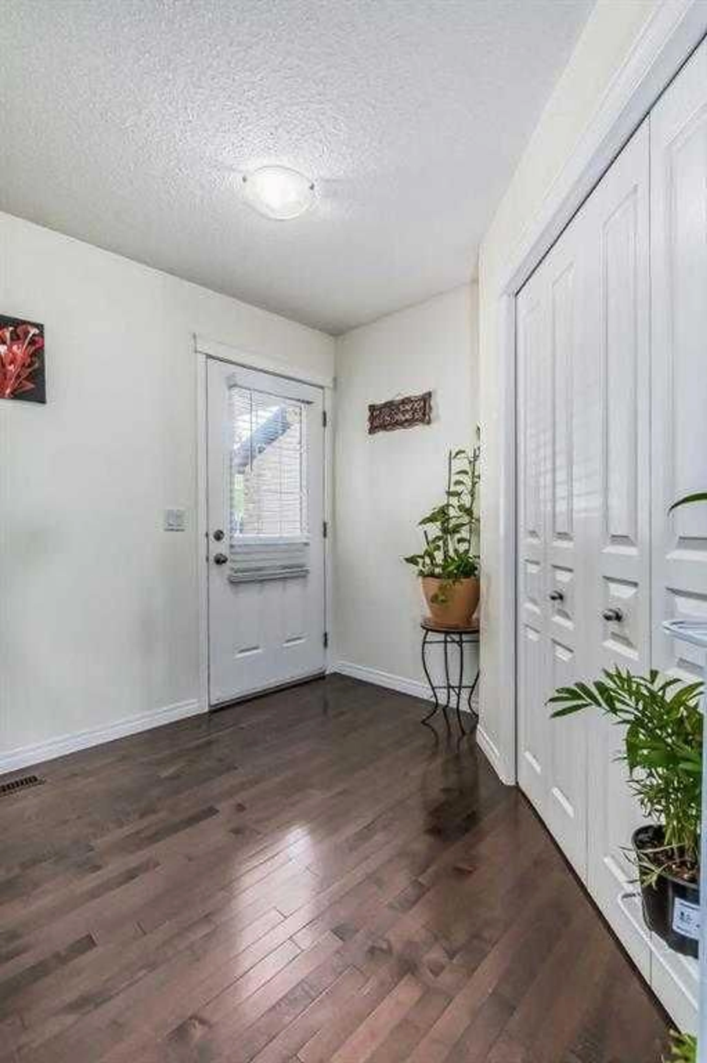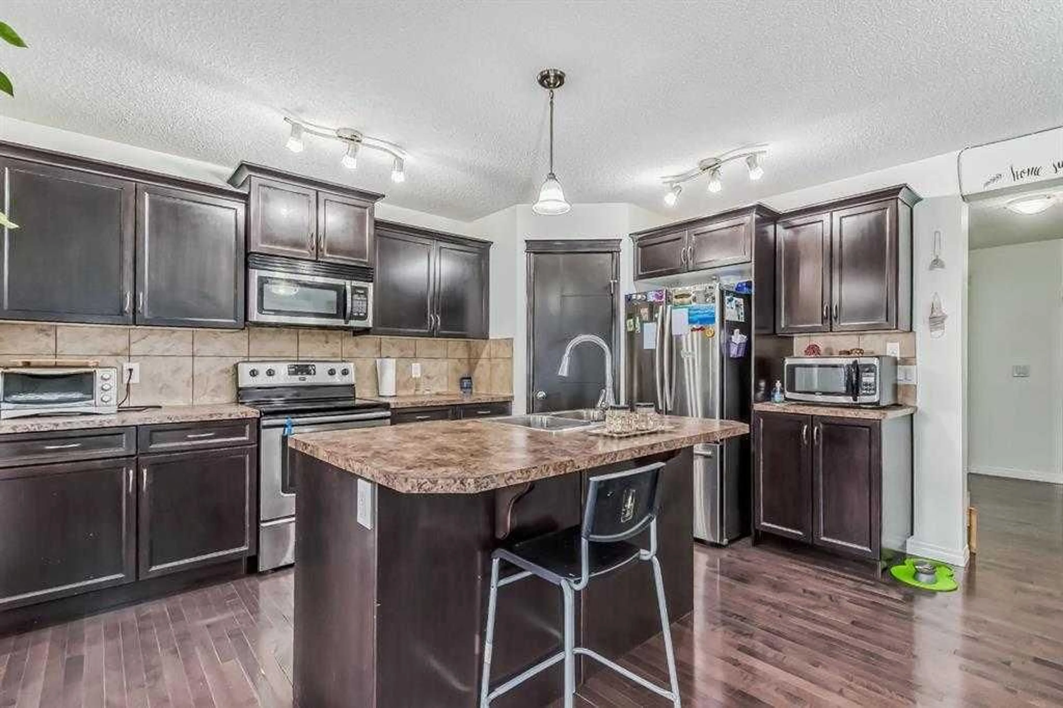107 Kincora Glen Rd, Calgary, Alberta T3R0C4
Contact us about this property
Highlights
Estimated valueThis is the price Wahi expects this property to sell for.
The calculation is powered by our Instant Home Value Estimate, which uses current market and property price trends to estimate your home’s value with a 90% accuracy rate.Not available
Price/Sqft$463/sqft
Monthly cost
Open Calculator
Description
Welcome to a truly rare opportunity in the vibrant, family-oriented community of Kincora! This meticulously maintained two-storey home with a fully basement legal suite offers the perfect blend of functional living space and income-generating potential. As you step inside, you’re greeted by a spacious and inviting foyer that opens to a beautifully designed open-concept main floor. The modern kitchen features a central island, walk-in pantry, stainless steel appliances, and rich hardwood flooring. The adjacent dining area and cozy living room with a gas fireplace make it ideal for both entertaining and everyday living. Upstairs, you’ll find three generously sized bedrooms plus a versatile bonus room that can easily serve as a fourth bedroom or home office. The primary bath is filled with natural light and includes a walk-in closet and a private 3-piece ensuite. The fully developed, 1-bedroom basement LEGAL suite is perfect for extended family or tenants, complete with its own private walk-up entrance, a full kitchen, living/dining area, a 4-piece bathroom, and shared laundry facilities. Located just minutes from top-rated schools, parks, green spaces, and shopping centers, this home offers exceptional convenience and lifestyle benefits for homeowners and investors alike.
Property Details
Interior
Features
Main Floor
Mud Room
5`6" x 8`1"Living Room
13`0" x 14`1"Pantry
3`11" x 3`11"Kitchen
13`9" x 10`9"Exterior
Features
Parking
Garage spaces 2
Garage type -
Other parking spaces 2
Total parking spaces 4
Property History
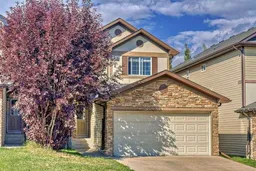 32
32
