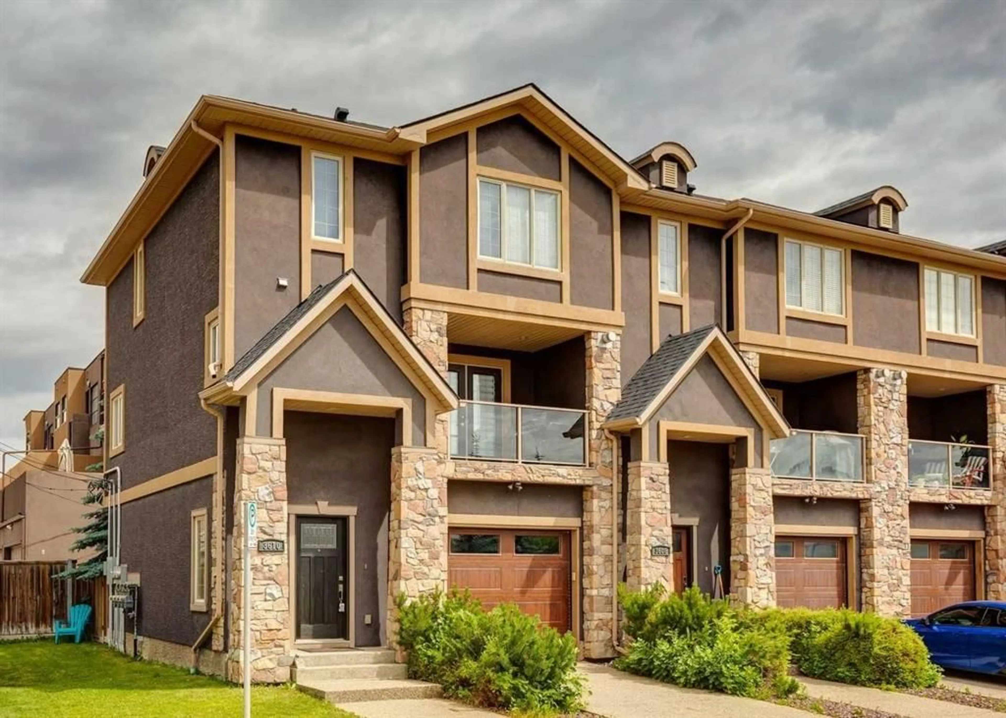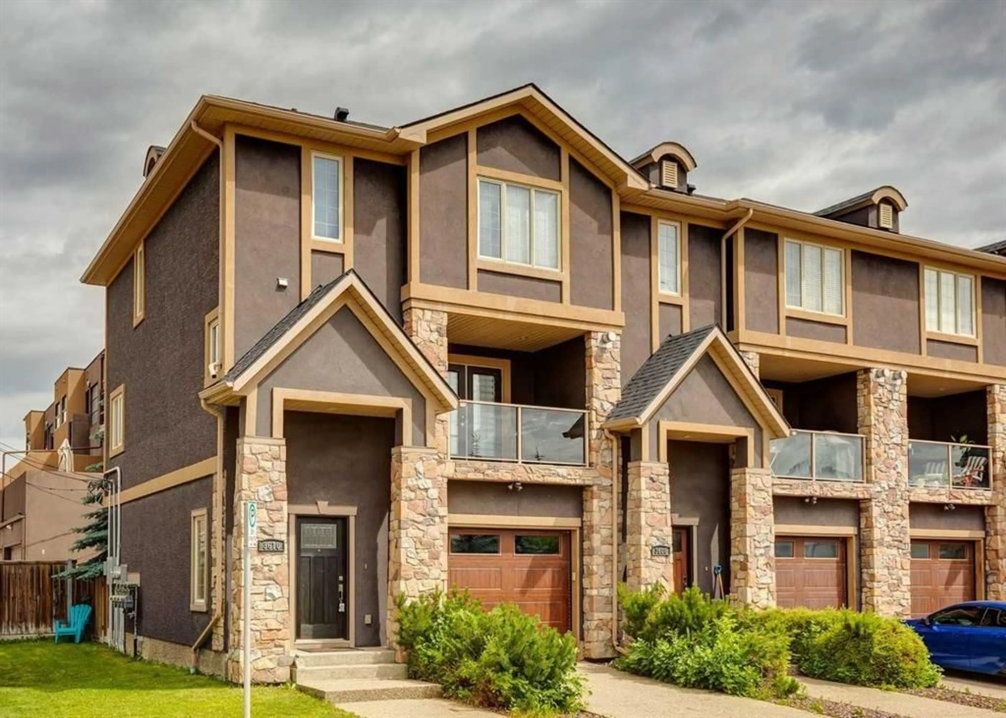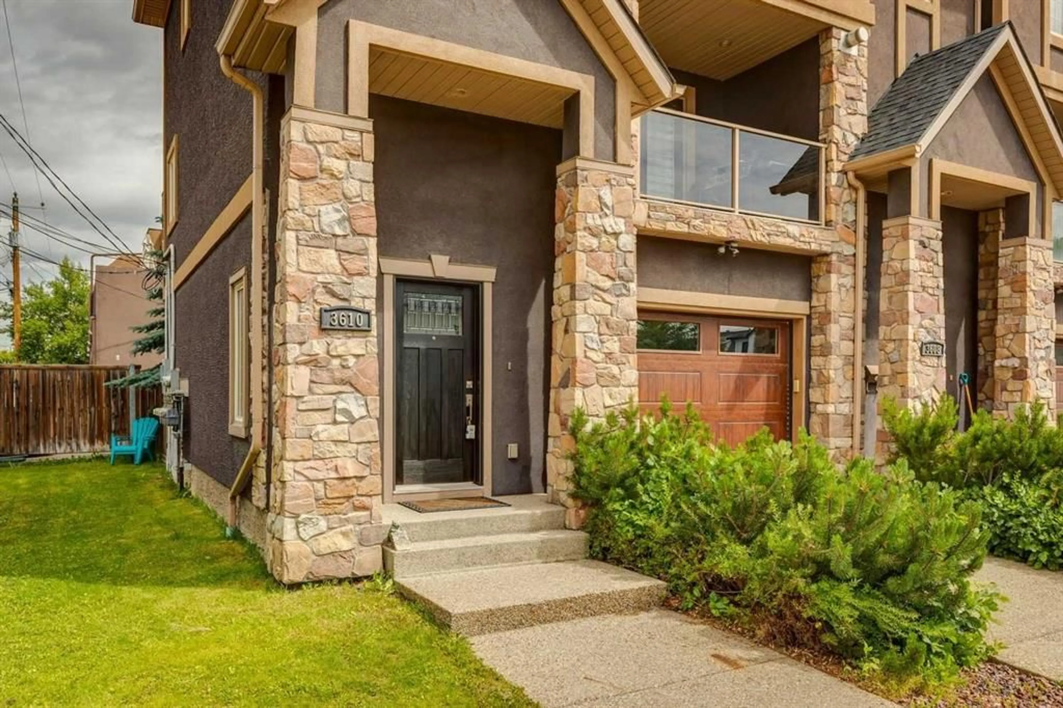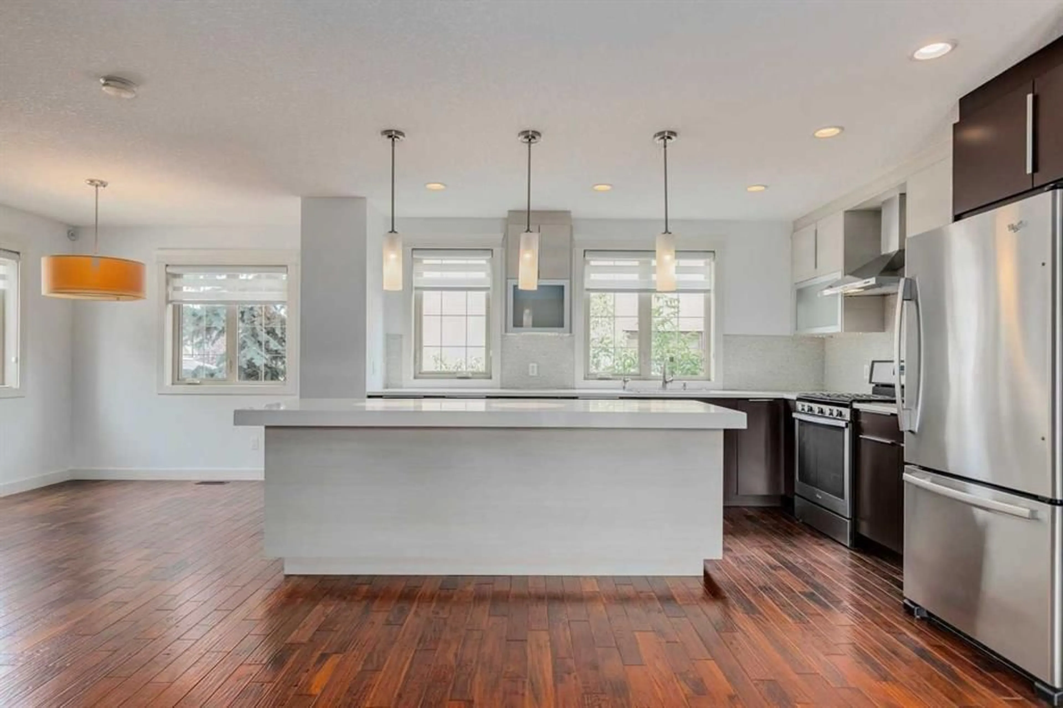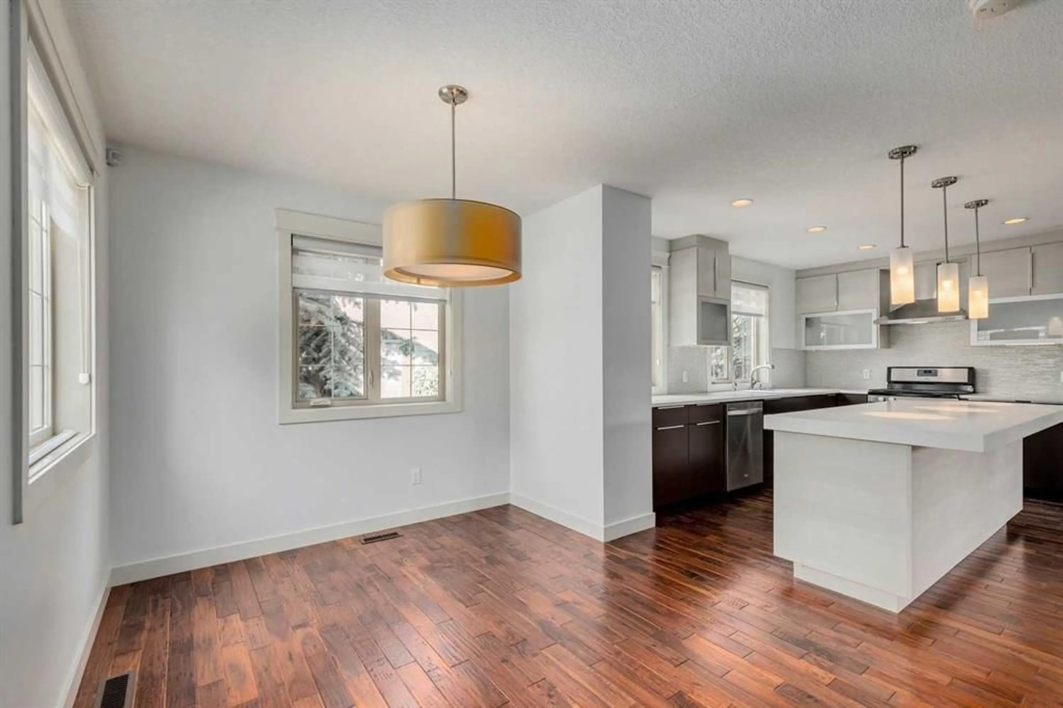3610 19 Ave, Calgary, Alberta T3E 7W8
Contact us about this property
Highlights
Estimated valueThis is the price Wahi expects this property to sell for.
The calculation is powered by our Instant Home Value Estimate, which uses current market and property price trends to estimate your home’s value with a 90% accuracy rate.Not available
Price/Sqft$386/sqft
Monthly cost
Open Calculator
Description
Gorgeous, end unit town home offering over 1900 SF of refined living. Enjoy the executive lifestyle and a RARE 3 bedroom plan ALL with ensuite baths! Lovely foyer with main level bedroom/guest suite and access to spacious attached garage. Modern and bright throughout highlighted by a fantastic kitchen complete with quartz counters, large island, ideal storage, gas stove and window. Large living room designed for entertaining with feature gas fireplace, built-in cabinetry, double doors to deck (gas BBQ included) + 2-piece guest bath. Upper level is divine and features a stunning primary bedroom with vaulted ceilings, huge walk-in closet and 5-piece spa ensuite with 10m glass shower, soaker tub & double vanities. 2nd bedroom offers another walk-in closet, vaulted ceilings and 4-piece ensuite. A single attached garage, Central AC, freshly painted, low monthly condo fees and just 4 units self managed by the owners. Quiet location within walking distance of transportation, pool, restaurants, parks, great coffee venues, shops and 7 minutes to downtown. You will love living here!!
Property Details
Interior
Features
Second Floor
Kitchen
14`7" x 12`0"Dining Room
8`7" x 12`4"Living Room
18`3" x 12`5"2pc Bathroom
9`8" x 2`11"Exterior
Features
Parking
Garage spaces 1
Garage type -
Other parking spaces 1
Total parking spaces 2
Property History
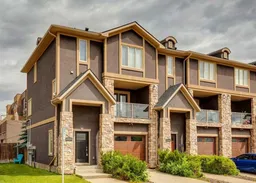 31
31
