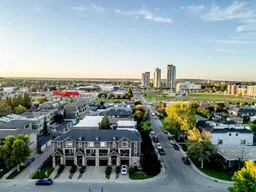Luxury Inner-City Living Awaits. Welcome to this rare three-storey townhouse in the highly coveted community of Killarney, offering the perfect blend of elegance, comfort, and convenience. With an exceptional location just minutes from downtown, this home was designed for discerning young professionals and modern couples seeking an elevated lifestyle. This thoughtfully designed residence features three spacious bedrooms, each with its own private ensuite, a true rarity in the inner city. An oversized attached single garage with a private driveway provides both practicality and ease of access.
The kitchen is a striking showcase of contemporary design, featuring tri-tone cabinetry, sleek stainless steel appliances, and pristine quartz countertops. The open-concept main floor flows seamlessly through the dining and living areas, a gas fireplace with custom built-ins, and a south-facing balcony with a gas line create an inviting space to entertain or unwind. On the upper level, vaulted ceilings enhance the sense of space in the two generous bedrooms, each complemented by exceptional closet storage. The primary suite is a private retreat, complete with a spa-inspired five-piece ensuite, boasting a freestanding tub and separate glass shower. A convenient laundry closet completes this level. The entry level welcomes you with a spacious foyer and an additional bedroom with its own three-piece ensuite, ideal for guests or a home office. Perfectly positioned in Killarney, this home offers easy access to top-rated schools, boutique shops, trendy restaurants, parks, transit, and the vibrant energy of 17th Avenue. Experience inner-city living without compromise, call your favourite Realtor to schedule your private showing today.
Inclusions: Dishwasher,Dryer,Gas Range,Microwave,Range Hood,Refrigerator,Washer,Window Coverings
 50
50


