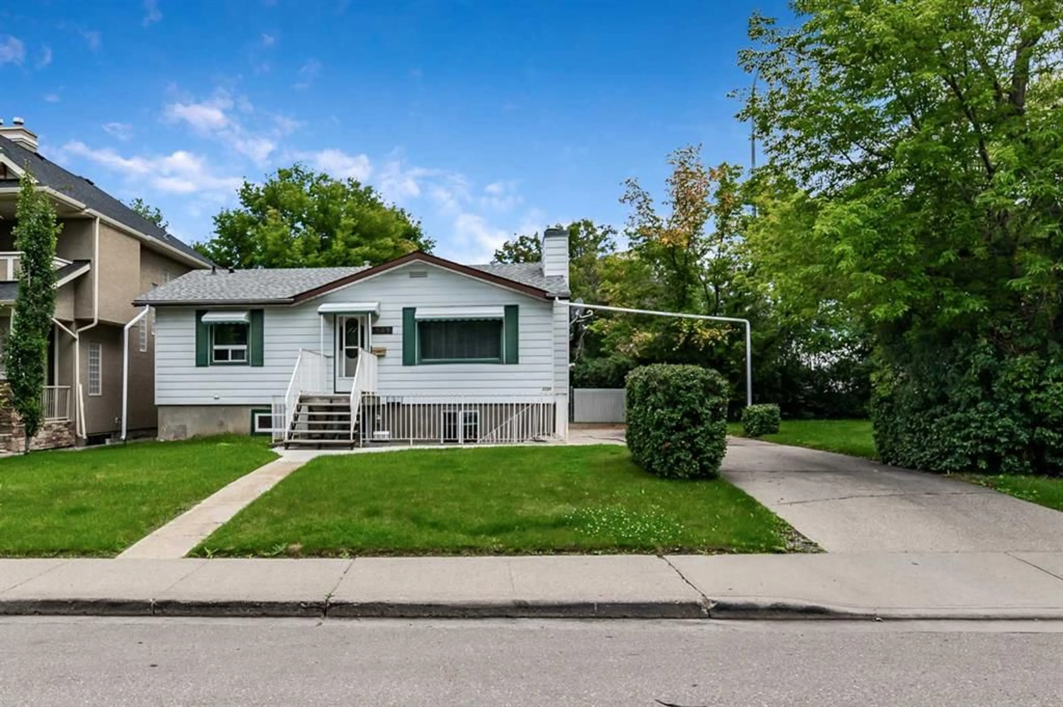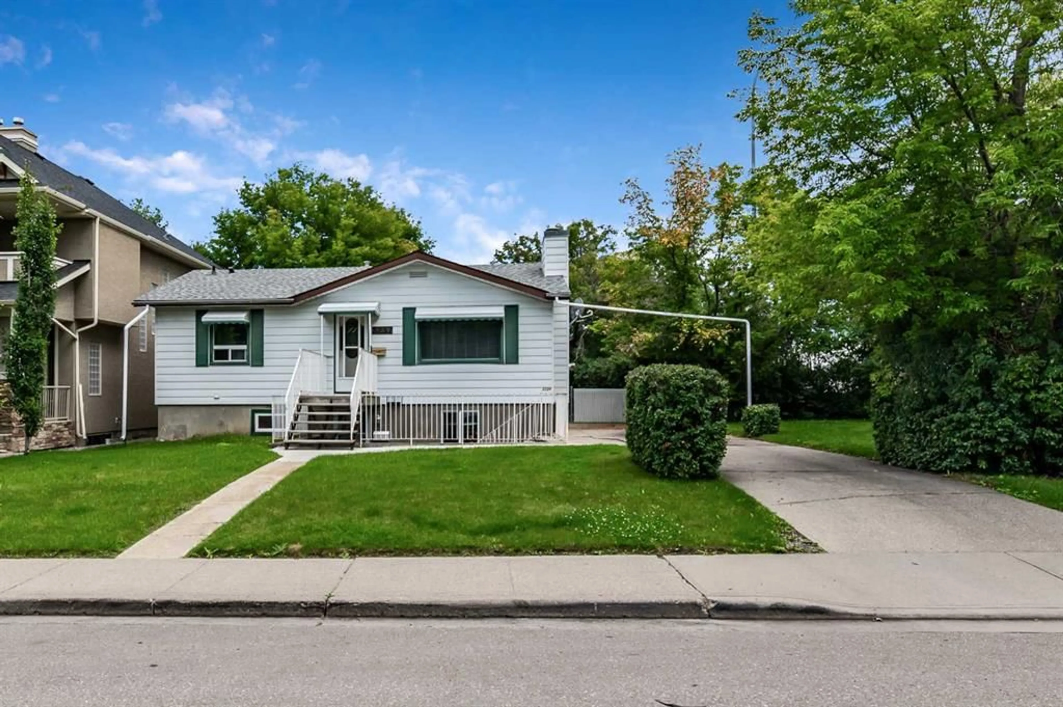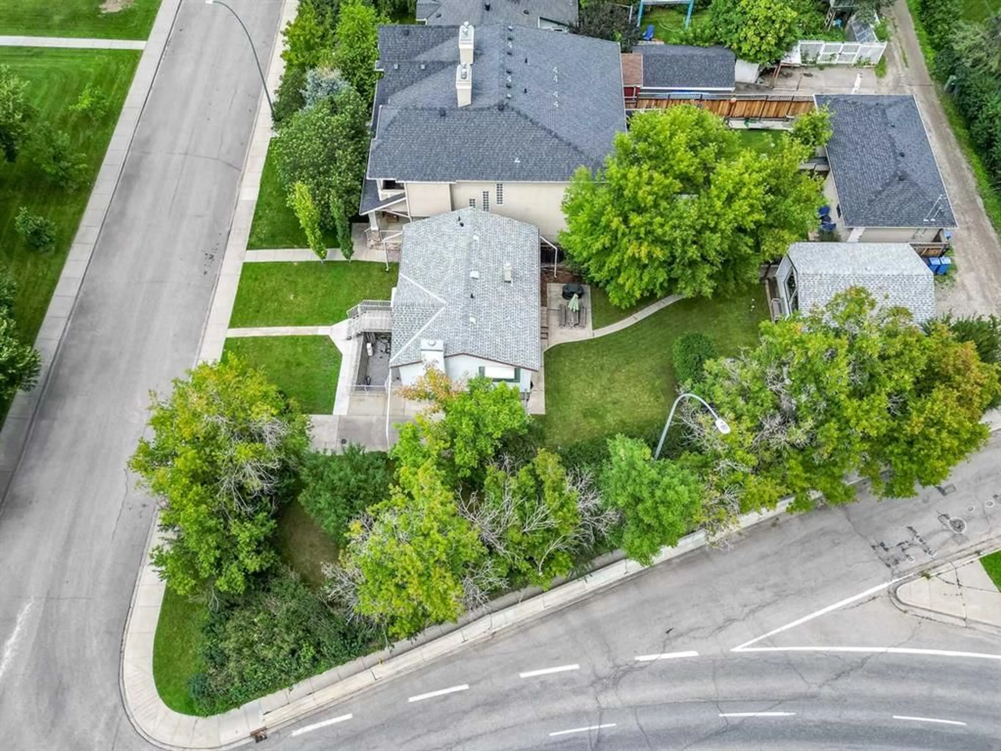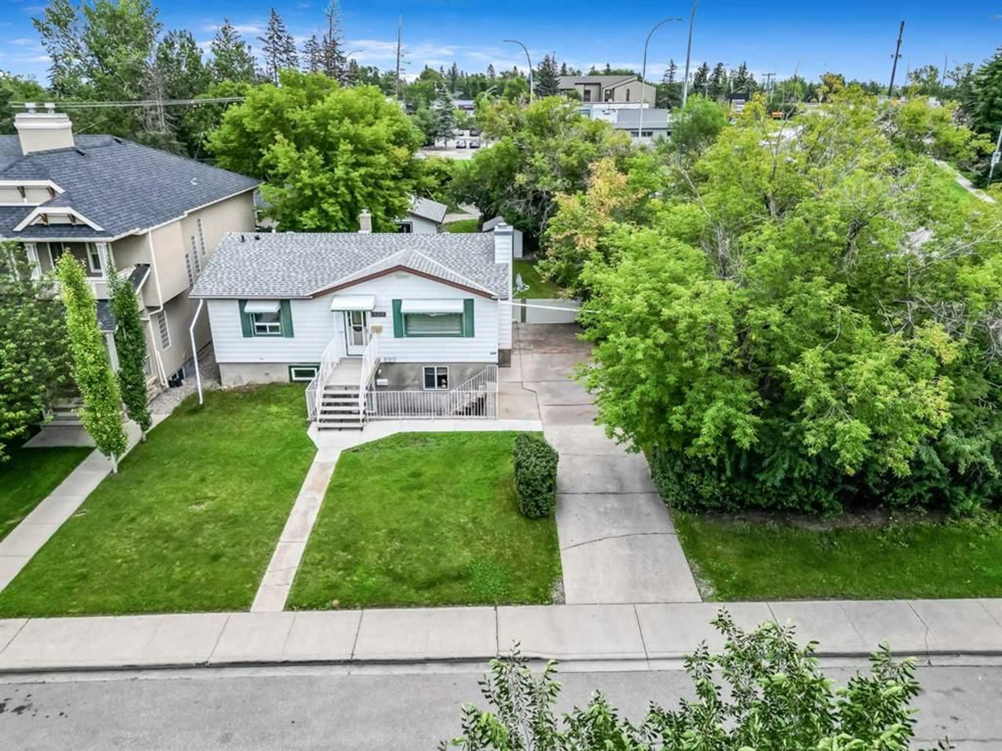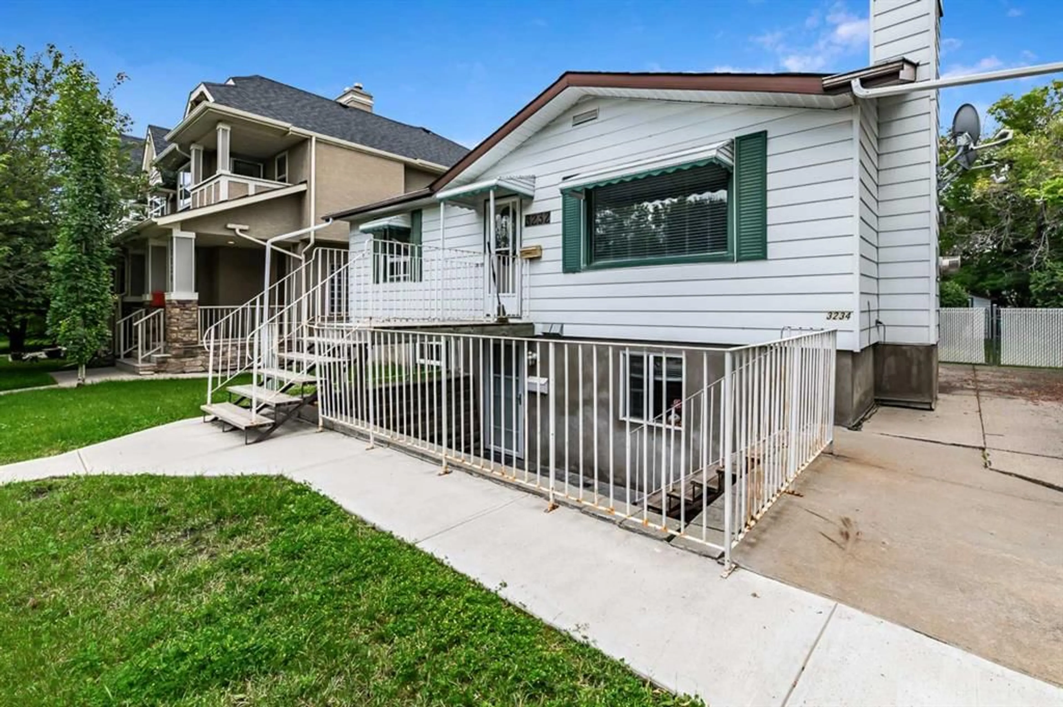3232 30 St, Calgary, Alberta T3E 2M7
Contact us about this property
Highlights
Estimated valueThis is the price Wahi expects this property to sell for.
The calculation is powered by our Instant Home Value Estimate, which uses current market and property price trends to estimate your home’s value with a 90% accuracy rate.Not available
Price/Sqft$988/sqft
Monthly cost
Open Calculator
Description
Discover an exceptional investment opportunity in Calgary's coveted Killarney community, where small-town charm meets urban convenience. This well-maintained home sits on an impressive 10,344 square foot corner lot, offering nearly a quarter-acre of prime development potential with Direct Control zoning. The main floor welcomes you with a bright living room featuring a cozy gas fireplace, complemented by large windows that flood the space with natural light. The spacious kitchen flows seamlessly into the living areas, while two comfortable bedrooms and main floor laundry add convenience to daily life. Below, the legal basement suite provides tremendous flexibility with two additional bedrooms, a family room anchored by a second gas fireplace, full bathroom, and separate laundry facilities. This self-contained basement creates ideal live-up, rent-down opportunities or serves as perfect guest accommodation. The property includes a substantial double garage measuring 24 by 22 feet, providing ample storage and workspace. The massive lot presents exciting redevelopment possibilities for the future, making this a smart long-term investment in one of Calgary's most desirable inner-city neighborhoods. Location advantages abound with proximity to major transportation routes including Crowchild Trail and the vibrant 17th Avenue corridor. Families will appreciate the nearby playground and elementary school, while parks, recreation centers, and public transit including Light Rail Transit stations ensure easy connectivity throughout the city. Downtown Calgary, Richmond Plaza, Marda Loop, and the Calgary Farmer's Market are all easily accessible, placing urban amenities within reach while maintaining the peaceful residential atmosphere that makes Killarney so sought-after.
Property Details
Interior
Features
Main Floor
Dining Room
7`11" x 11`11"Bedroom - Primary
10`1" x 12`8"Laundry
3`1" x 6`6"Living Room
13`5" x 14`9"Exterior
Features
Parking
Garage spaces 2
Garage type -
Other parking spaces 1
Total parking spaces 3
Property History
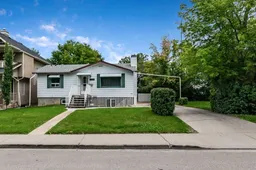 30
30
