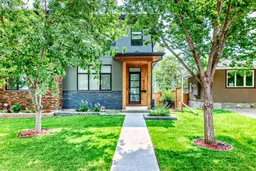Welcome to this beautifully designed 2156 sq ft home, offering modern elegance and comfort in a peaceful and private setting. With an ideal layout and sophisticated finishes throughout this home is located on one of the nicest tree lined streets in Killarney. Walking distance to several schools, including Montessori elementary, many shops and transportation, Bright and spacious open concept main floor has high ceilings, large windows and gorgeous wide plank engineered hardwood. The living room features a gas fireplace and communicates nicely with the large dining area and stunning kitchen complete with white cabinetry, quartz counters and stylish backsplash. Sliding doors lead off the kitchen to a private balcony, ideal for enjoying a quiet relax in the south sun. Be sure to check out the large walk in pantry and 2 pc bathroom. Upstairs you will find a spacious primary bedroom featuring a 2 way gas fireplace , luxurious ensuite with a steam shower, double sinks and wonderful soaker tub, and walk in closet. There are 2 other generously sized bedrooms on this upper level plus laundry room with storage. The lower level is complete with exercise/ den room, bedroom , 3 pc updated bathroom and large family room. Wet bar has sit up counter and perfect for all your entertaining . Walk out from this level to your own private oasis, The patio features recently installed Phantom screens with remote ( 13.4k) and offer a relaxing escape to enjoy a sports event on TV or just a good book . The detached double garage is rare to find in most semi detached and offers another degree of privacy . This home is in mint "show home "condition with numerous upgrades, high end carpeting, all new light fixtures on the main and high end roller style sheer blinds on most windows. and GEM lighting under soffits . With its modern finishes, attention to detail and serene outdoor space this home is the epitome of luxury living. Call your realtor today to view
Inclusions: Central Air Conditioner,Dishwasher,Dryer,Garage Control(s),Gas Range,Microwave,Range Hood,Refrigerator,Washer,Window Coverings
 50
50


