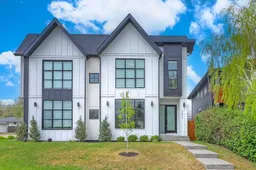*VISIT MULTIMEDIA LINK FOR FULL DETAILS, INCLUDING IMMERSIVE 3D TOUR & FLOORPLANS* Nestled on an OVERSIZED lot meaning an EXTRA WIDE HOME in one of the most sought-after pockets of Killarney! This like-new 4-bed, 3.5-bath infill offers refined inner-city living on a quiet street across from green space. The striking Smart Board and stucco exterior are paired with exposed aggregate concrete walkways, leading to a spacious, beautifully finished home. Inside, 10-ft flat-painted ceilings, engineered hardwood, and extensive pot lighting set the tone. The chef’s kitchen features high-end stainless steel appliances, a quartz island, a corner pantry, and custom cabinetry with pull-out organizers. An elegant tiled fireplace anchors the rear living room, which opens to a fully fenced backyard with a gas line and aggregate concrete patio. Upstairs, the primary suite impresses with a huge walk-in closet, spa-like 5pc ensuite, and peaceful park views. Two additional bedrooms, a designer 4pc bath, and a well-appointed laundry room complete the upper level. The bright basement offers a spacious rec area with a wet bar, a guest bedroom with a walk-in closet, and a stylish 4pc full bath. With A/C, HRV, high-efficiency furnace, water softener, and an insulated double garage, this home checks every box. Enjoy top-tier schools, tree-lined streets, and a tranquil location just minutes from downtown. Schedule your private showing today!
Inclusions: Built-In Oven,Central Air Conditioner,Dishwasher,Dryer,Gas Cooktop,Microwave,Range Hood,Refrigerator,Washer,Water Softener,Window Coverings
 50
50


