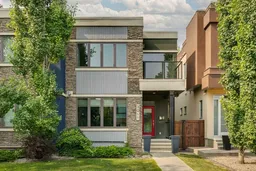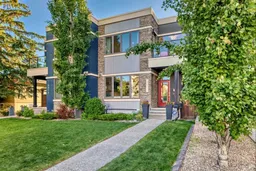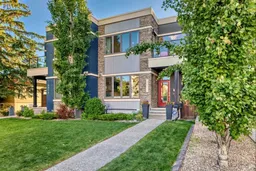Located on a quiet tree-lined street in the established community of Killarney, this 3+1 bedroom home offers over 2700 sq ft of developed living space. The open main level presents hardwood floors & high ceilings, showcasing the living room anchored by a feature fireplace & built-ins that transitions into the kitchen that’s tastefully finished with quartz counter tops, large island/eating bar, subway tile backsplash, plenty of storage space (including pantry) & stainless steel appliances. The dining area has ample space to host friends & family. A mudroom & 2 piece powder room complete the main level. The second level is brightened by a skylight & hosts 3 bedrooms, a 4 piece bath & laundry. The spacious primary bedroom boasts a walk-in closet & private 4 piece ensuite with dual sinks & oversized shower. Basement development includes a family/media room, wet bar, fourth bedroom & 4 piece bath. Other notable features include central air conditioning, new 75 gallon hot water heater, air purifier, humidifier & water filtration system. Outside, enjoy the nicely landscaped front gardens & sunny west back yard with large deck & access to the double detached garage. The location is incredibly convenient, close to Shaganappi Point Golf Course, Killarney Recreation Centre, schools, shopping, public transit & easy access to 26th Avenue & Crowchild Trail.
Inclusions: Built-In Oven,Central Air Conditioner,Dishwasher,Dryer,Garage Control(s),Garburator,Gas Cooktop,Microwave Hood Fan,Refrigerator,Washer,Water Softener,Window Coverings
 40
40




