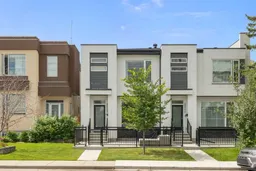Sunlight pours through oversized windows, bouncing off sleek finishes and creating that “yes, this is the one” feeling the moment you step inside this end-unit townhome in Killarney. With over 2100 sq. ft. of finished living space, air conditioning to keep you cool, & a layout made for both entertaining and everyday ease, this home is where style meets substance. The open-concept main floor feels fresh and inviting, with warm engineered hardwood underfoot and a statement fireplace that anchors the living room in modern design. The kitchen? Total goals. Stainless steel appliances (including a gas range for that perfect sear), quartz counters, upgraded tile backsplash, & endless soft-close storage set the stage for everything from morning lattes to Friday night dinner parties. A spacious dining area flows effortlessly for hosting, while the mudroom with garage access makes the day-to-day ultra convenient. Upstairs, the vibe shifts to restful and refined. The primary suite is a true escape—complete with a custom walk-in closet and a luxe ensuite featuring heated tile floors, spacious fully tiled walk-in shower w/ rainfall shower head and dual sinks. Two more bright bedrooms, an additional 4 pc bathroom plus a stylish laundry room with quartz folding counter keep life organized and easy. The fully finished lower level is your bonus hangout zone: movie marathons, cocktails at the wet bar, or an epic guest space thanks to a large bedroom and full bath. Outside, your private fenced patio with a gas line is made for summer hangs, and the detached garage keeps your car (or your gear) covered. And then there’s Killarney—one of Calgary’s most in-demand inner-city neighborhoods. Think tree-lined streets, coffee shops around the corner, tennis courts and green space just steps away, and a quick ride downtown when you want the city buzz. It’s the perfect balance of community and convenience. This isn’t just a townhome. It’s your next chapter: modern, social, and designed for the way you actually live. Book your private showing today and make it yours.
Inclusions: Central Air Conditioner,Dishwasher,Garage Control(s),Gas Stove,Microwave,Range Hood,Refrigerator,Washer/Dryer,Window Coverings
 49
49


