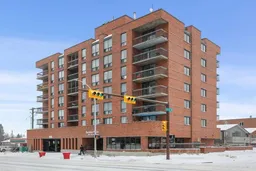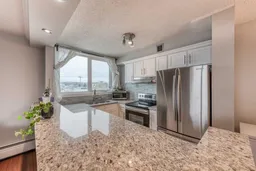Top Floor in Concrete Building - Central Location - Underground Parking - In Unit Laundry - And Affordable! Come and check out this beautiful renovated 2-bedroom CORNER UNIT Condo right on 17th Avenue! Walking distance to the C-Train station and many other amenities, this location is hard to beat! This beautifully updated end unit features an open floor plan with plenty of space for you and your guests with a sizeable open kitchen/dining area. The large windows allow for amazing natural light and a HUGE south facing balcony is great for your summer bbq’ing needs or a relaxing evening soaking up the day. Two large bedrooms make up the rest of the space with ample room for queen size beds and dressers. The beautifully updated bathroom is clean and crisp. The location of this building is very desirable as it’s directly beside the Killarney Aquatic and Recreation Centre and walking distance to the C-train. There are many paths and parks nearby. Along 17th Ave there are many pubs and restaurants for your pleasure. There is 1 underground titled parking stall which will fit a truck. The main lobby is inviting and welcoming in this well run, secure and professionally managed concrete building. Condo fees include all utilities except electricity. Pets allowed with board approval. This is one of the most affordable units in the neighbourhood, great for a first time buyer or investor looking for prime revenue property.
Inclusions: Dishwasher,Dryer,Electric Stove,Microwave,Refrigerator,Washer,Window Coverings
 24
24


