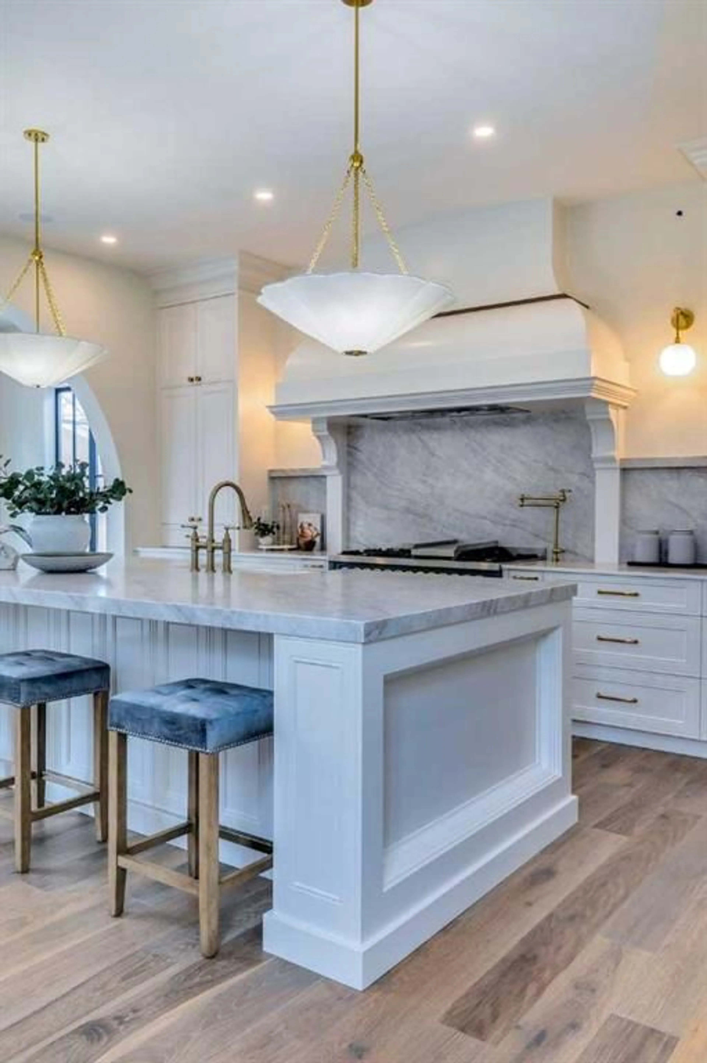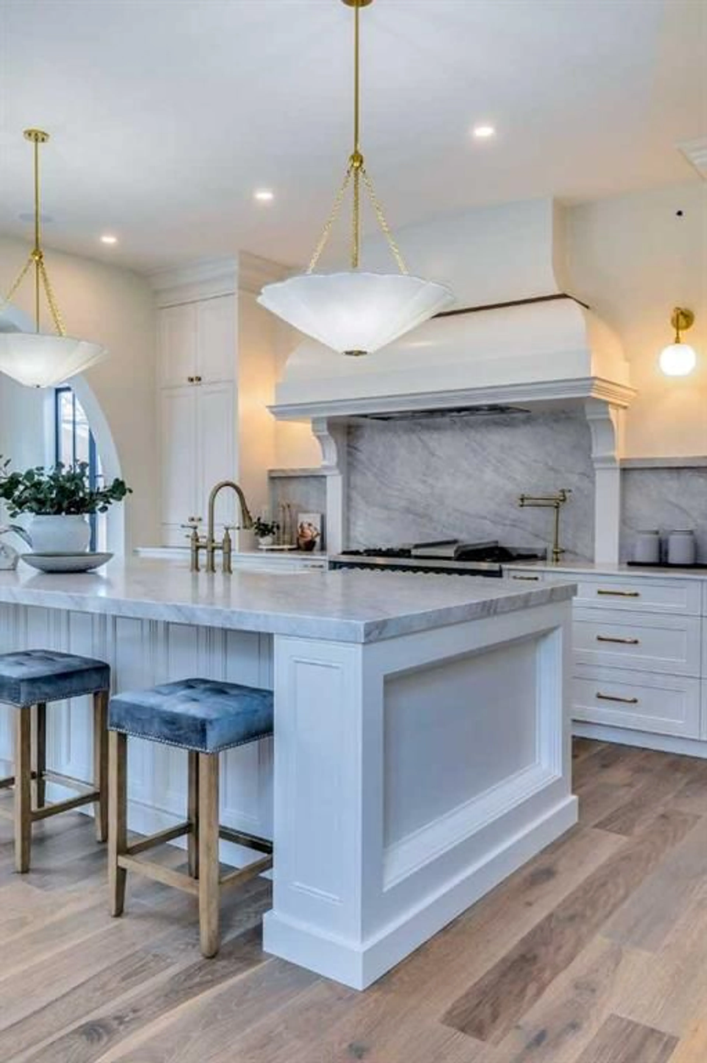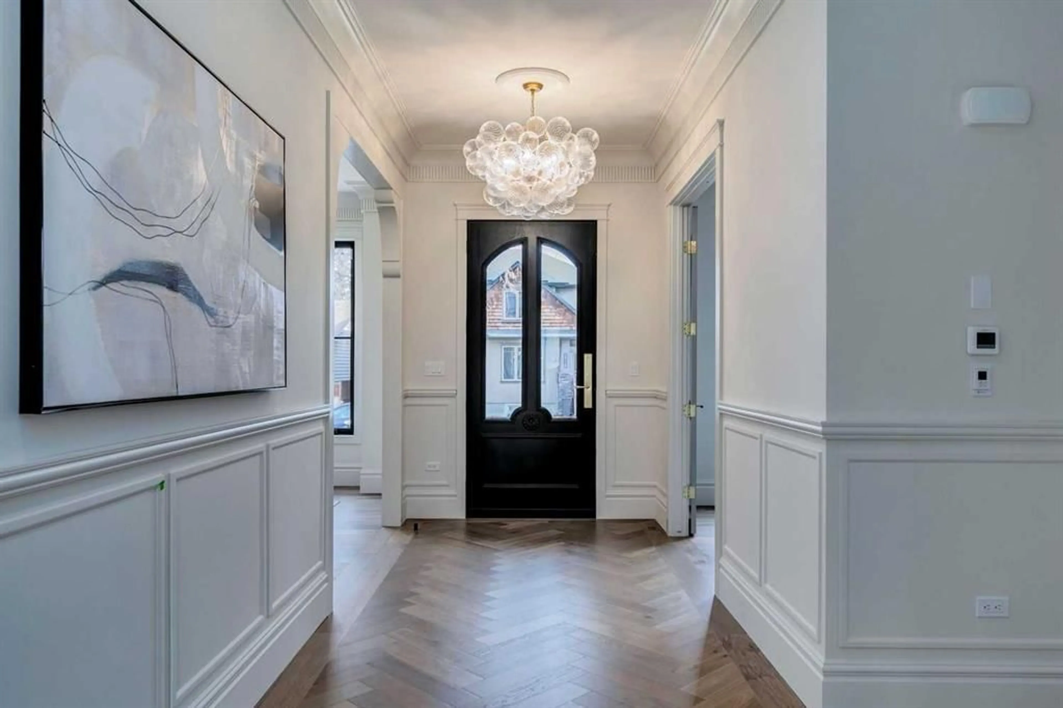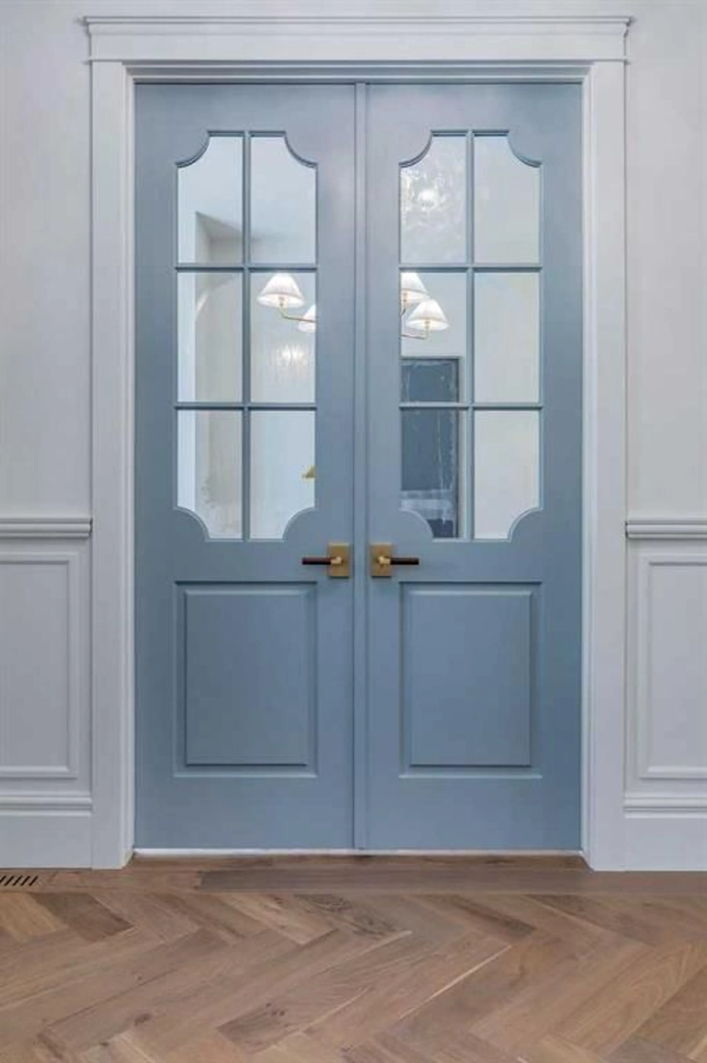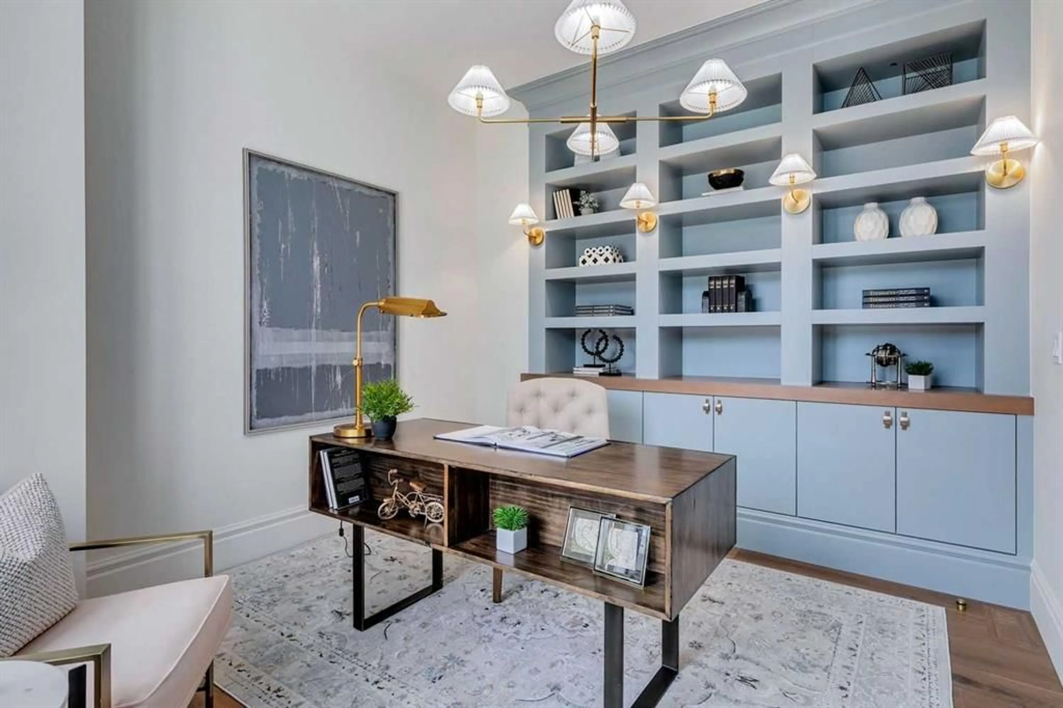2823 26A St, Calgary, Alberta T3E 2C8
Contact us about this property
Highlights
Estimated ValueThis is the price Wahi expects this property to sell for.
The calculation is powered by our Instant Home Value Estimate, which uses current market and property price trends to estimate your home’s value with a 90% accuracy rate.Not available
Price/Sqft$672/sqft
Est. Mortgage$9,401/mo
Tax Amount (2024)$3,661/yr
Days On Market2 days
Description
Experience luxury living in this exquisite custom home crafted by URBAN INDIGO FINE HOMES, named this years SINGLE FAMILY BUILDER OF THE YEAR. Not only will you be captivated by the level of detail and craftsmanship from the moment you walk in, the recreational oasis out your west backing rear yard will leave you breathless. Spanning nearly 4,900 sqft this home offers a seamless flow flooded with natural light. The 10’ main floor features a formal dining room, office, butler's pantry, and a gourmet kitchen with elegant finishes. Totaling 5 bedrooms the huge Primary Suite is detailed with a Tray Ceilings in both the Bedroom and 5 piece Ensuite, it also features a large Walk-in Closet. The basement is complete with a Gym, Rec Room, Bar and Media Room. The oversized two car garage provides almost 12’ ceiling heights to accommodate a car lift. Relish the breathtaking Tennis Court and Park Views from your Rear Deck and master suite. This is a home where mere words fall short—truly a must-see for families seeking unparalleled elegance, comfort and craftsmanship
Upcoming Open House
Property Details
Interior
Features
Main Floor
Kitchen
19`6" x 12`3"Dining Room
15`1" x 12`0"Living Room
17`5" x 16`11"Office
12`11" x 10`9"Exterior
Features
Parking
Garage spaces 2
Garage type -
Other parking spaces 0
Total parking spaces 2
Property History
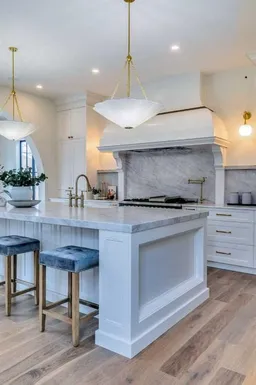 40
40
