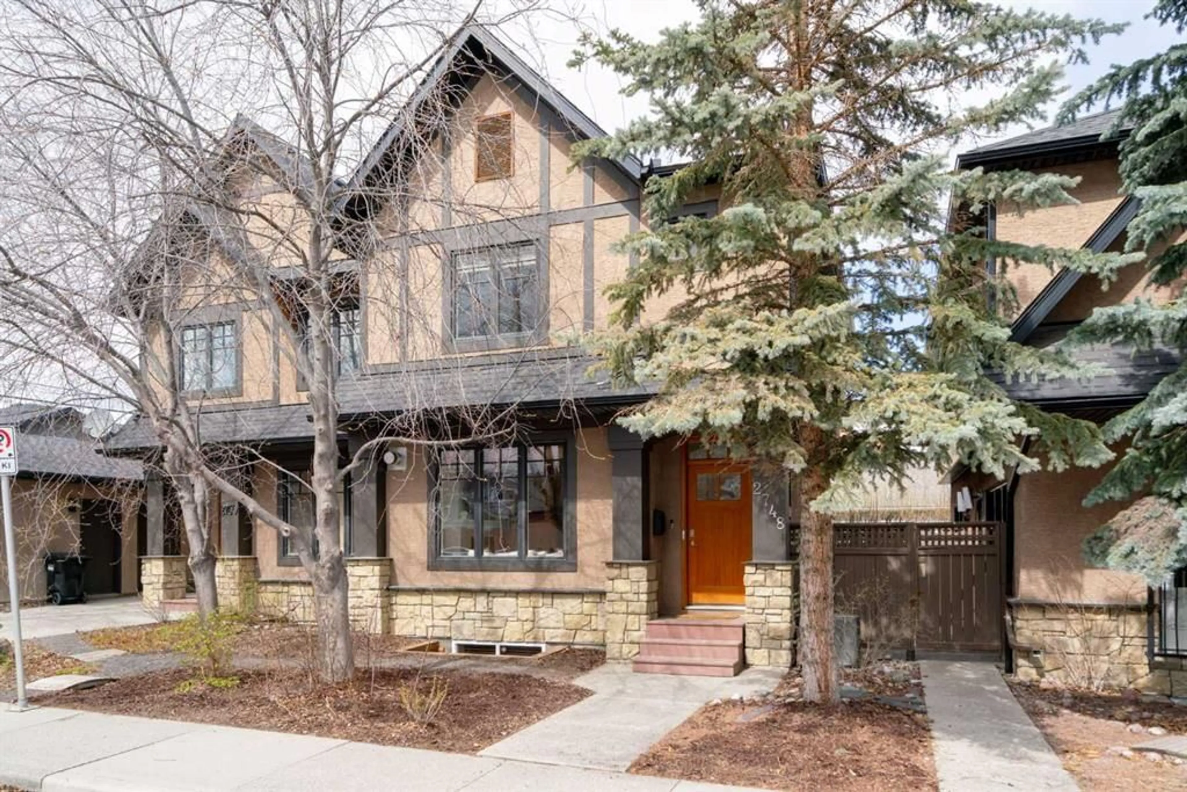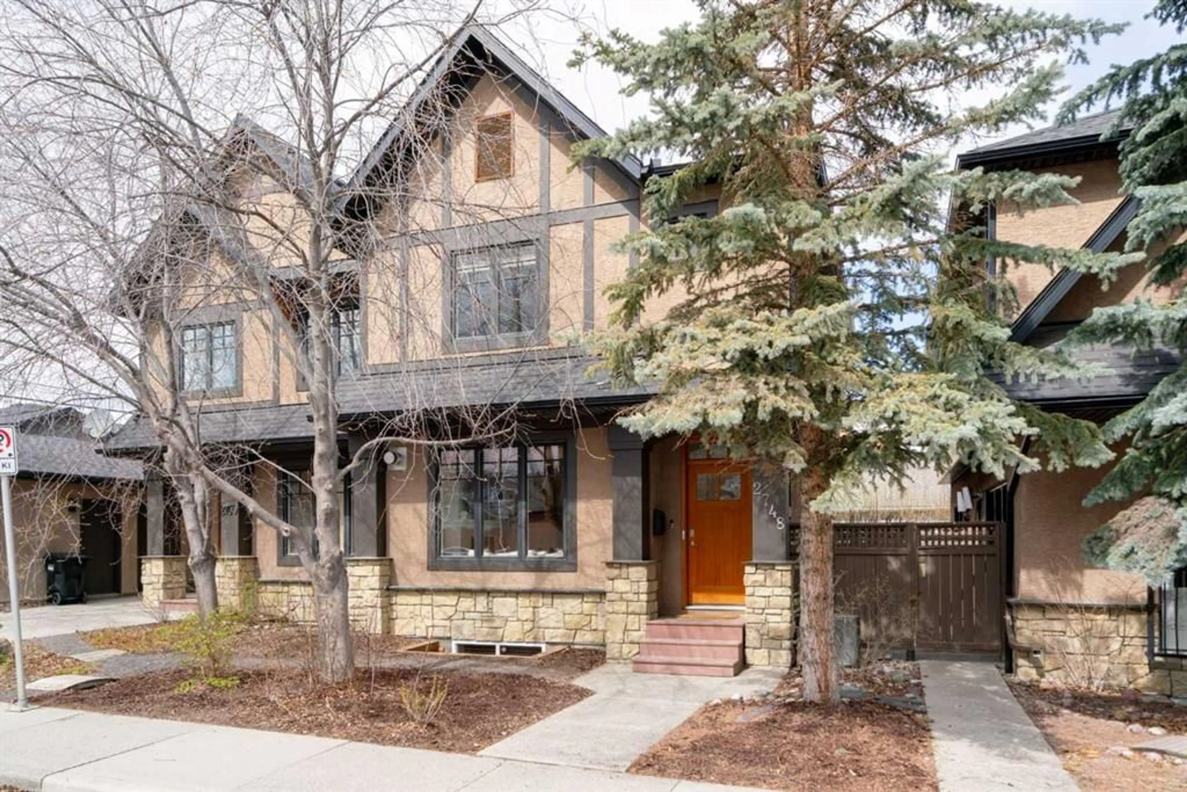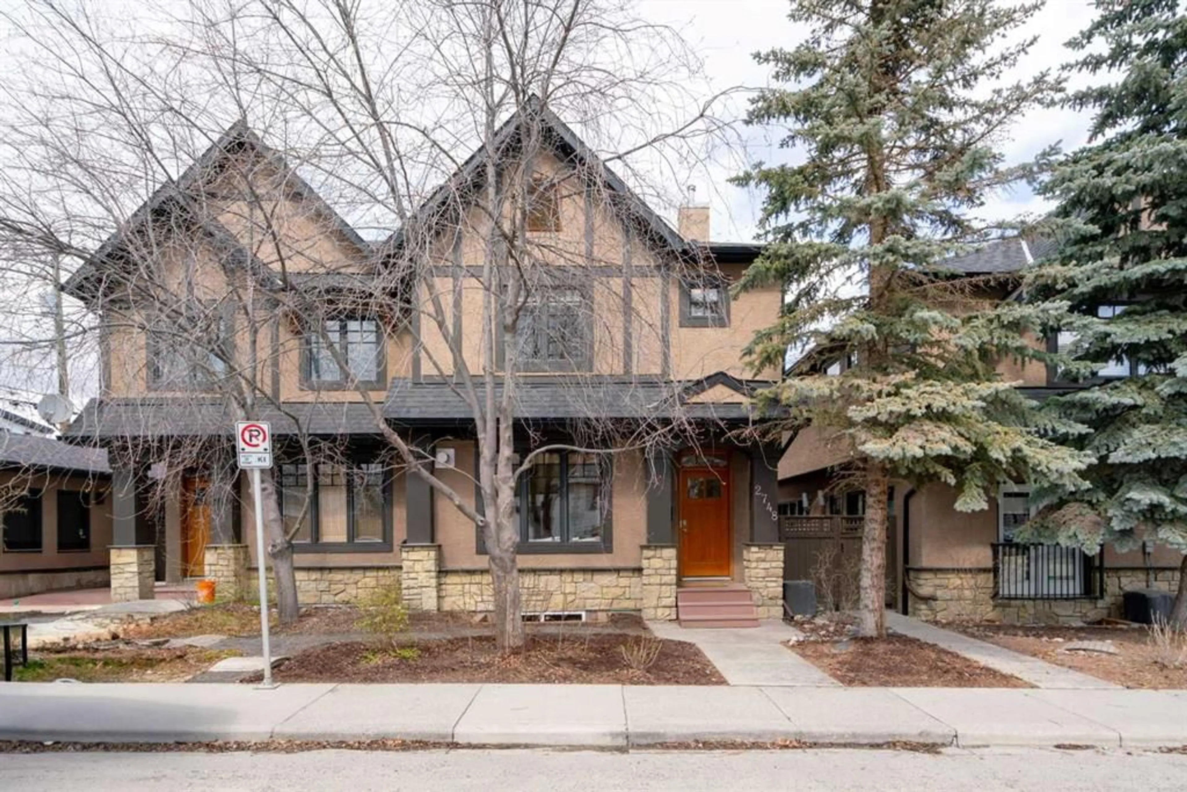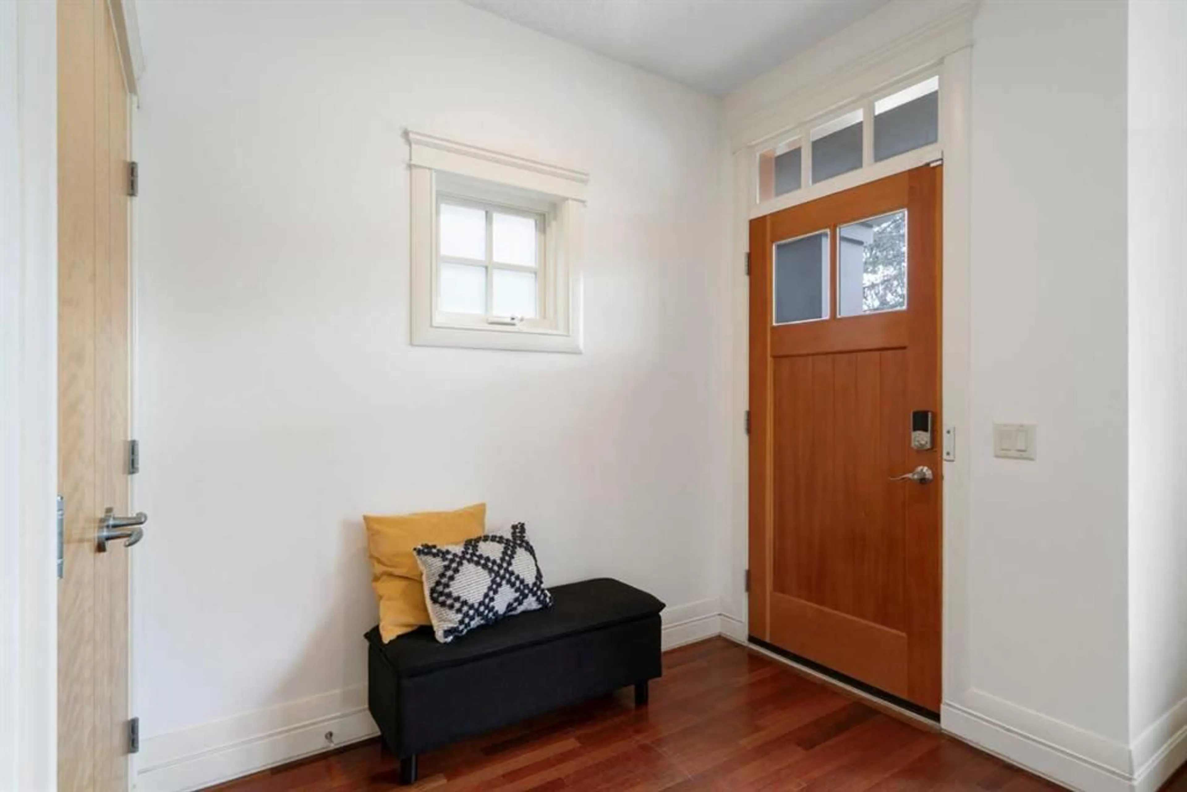2748 19 Ave, Calgary, Alberta T3E7P6
Contact us about this property
Highlights
Estimated ValueThis is the price Wahi expects this property to sell for.
The calculation is powered by our Instant Home Value Estimate, which uses current market and property price trends to estimate your home’s value with a 90% accuracy rate.Not available
Price/Sqft$507/sqft
Est. Mortgage$3,002/mo
Maintenance fees$313/mo
Tax Amount (2024)$3,781/yr
Days On Market2 days
Description
Welcome to Luxury Living in Killarney! Step into style and comfort with this fully developed, custom-built semi-detached home in one of Calgary’s most sought-after communities. Located in the heart of Killarney, this stunning residence is loaded with upgrades and high-end finishes that truly set it apart. The main floor welcomes you with warm Brazilian Cherry hardwood, soaring 9-foot ceilings, and an abundance of natural light from large south-facing windows. The open-concept living space features a cozy gas fireplace with custom built-ins and flows seamlessly into a chef-inspired kitchen—complete with a gas stove, granite countertops, and ceiling-height custom cabinetry. Whether you're entertaining or just enjoying a quiet night in, this space has it all. A stylish 2-piece powder room completes the main level. Step outside to your own private patio oasis—perfect for barbecues, morning coffee, or relaxing with friends and family. Upstairs, a bright skylight leads you to two spacious bedrooms, each with its own walk-in closet and private ensuite. The primary suite, quietly tucked at the back of the home, features dual vanities and a spa-like ambiance for your daily retreat. The fully finished basement adds even more living space, with a large media/flex room wired with built-in surround sound—perfect for movie nights, a home gym, or entertaining. There's also a third bedroom with its own full ensuite and oversized windows that flood the space with natural light—great for guests or a home office. Additional features include central A/C, a single detached garage, and plenty of street parking. This pet-friendly, well-managed complex has low condo fees and offers a truly low-maintenance lifestyle. You're just steps from the Killarney Aquatic & Recreation Centre, trendy 17th Avenue, parks, playgrounds, schools, transit, and shopping. It's the perfect location to enjoy all the perks of inner-city living. Come experience this incredible home for yourself—book your private showing today!
Upcoming Open House
Property Details
Interior
Features
Main Floor
2pc Bathroom
4`8" x 4`10"Kitchen
9`1" x 14`3"Dining Room
8`11" x 14`6"Living Room
12`7" x 11`4"Exterior
Features
Parking
Garage spaces 1
Garage type -
Other parking spaces 0
Total parking spaces 1
Property History
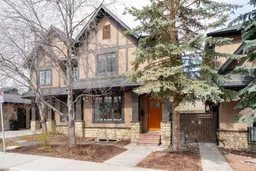 45
45
