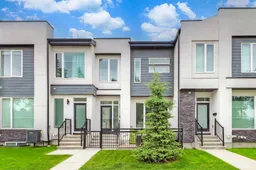*VISIT MULTIMEDIA LINK FOR FULL DETAILS, INCLUDING IMMERSIVE 3D TOUR & FLOORPLANS!* LIKE-NEW TOWNHOME | DOUBLE PRIMARY SUITES | FULLY-DEVELOPED | FANTASTIC INNER-CITY LOCATION | Say hello to this like-new 3-bed townhome boasting over 2,060 sq ft of beautifully developed living space (including the basement!) located on a quiet street in Killarney—just steps from the community center, park, and tennis courts! This stunning home features a bright and airy open-concept main floor with engineered hardwood flooring, a spacious front living room with electric fireplace and ceiling-height tile feature wall, a chef’s kitchen with stainless steel appliances (including gas range), quartz counters, subway tile backsplash, and ample soft-close cabinetry, plus a large dining room and mudroom with garage access. Upstairs boasts two large primary suites, both featuring tray ceilings, walk-in closets with built-ins, and luxurious 4-pc en-suite bathrooms with heated tiled floors. A laundry closet with quartz folding counter and upper cabinets, plus an extra hallway closet, adds convenience and functionality. Downstairs, the finished basement features additional living space, including a large rec room with a wet bar, a generously sized 3rd bedroom, and a 4-pc bathroom. Enjoy the private fenced front patio with gas line, detached single garage, and low condo fees in this prime inner-city location. Book your private showing today! *VISIT MULTIMEDIA LINK FOR FULL DETAILS, INCLUDING IMMERSIVE 3D TOUR & FLOORPLANS!*
Inclusions: Dishwasher,Dryer,Microwave,Refrigerator,Stove(s),Washer,Window Coverings
 45
45


