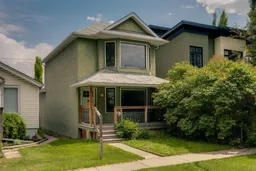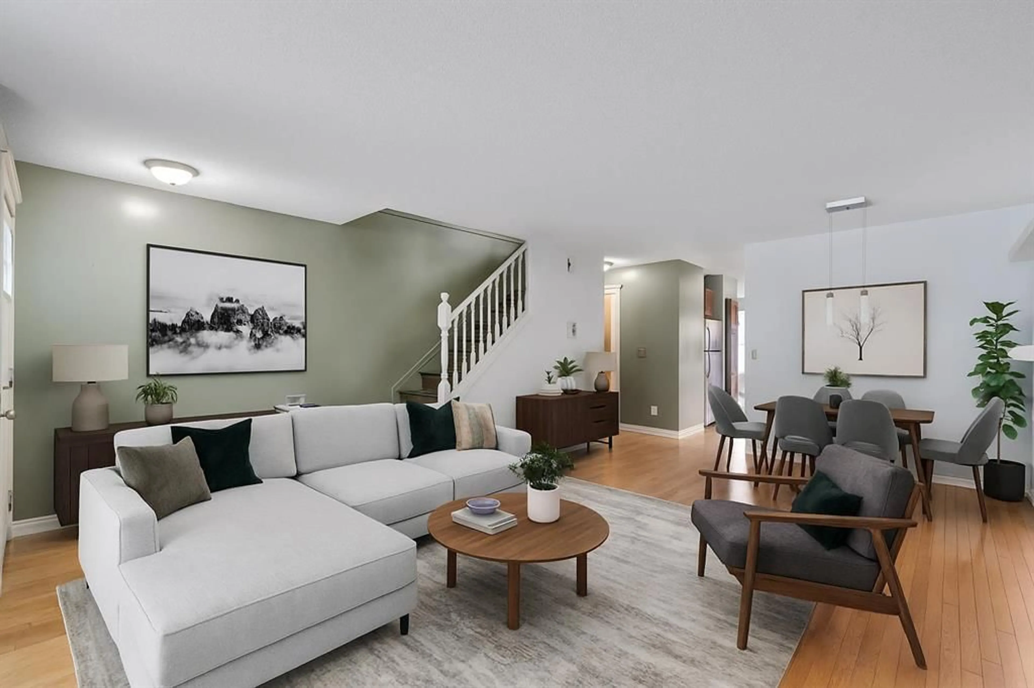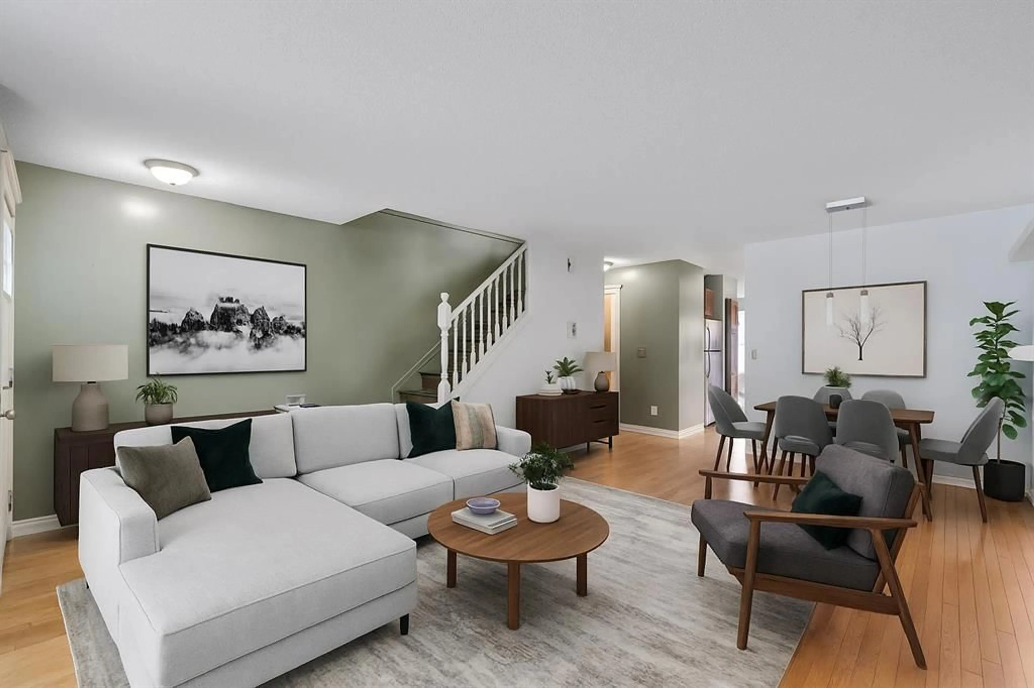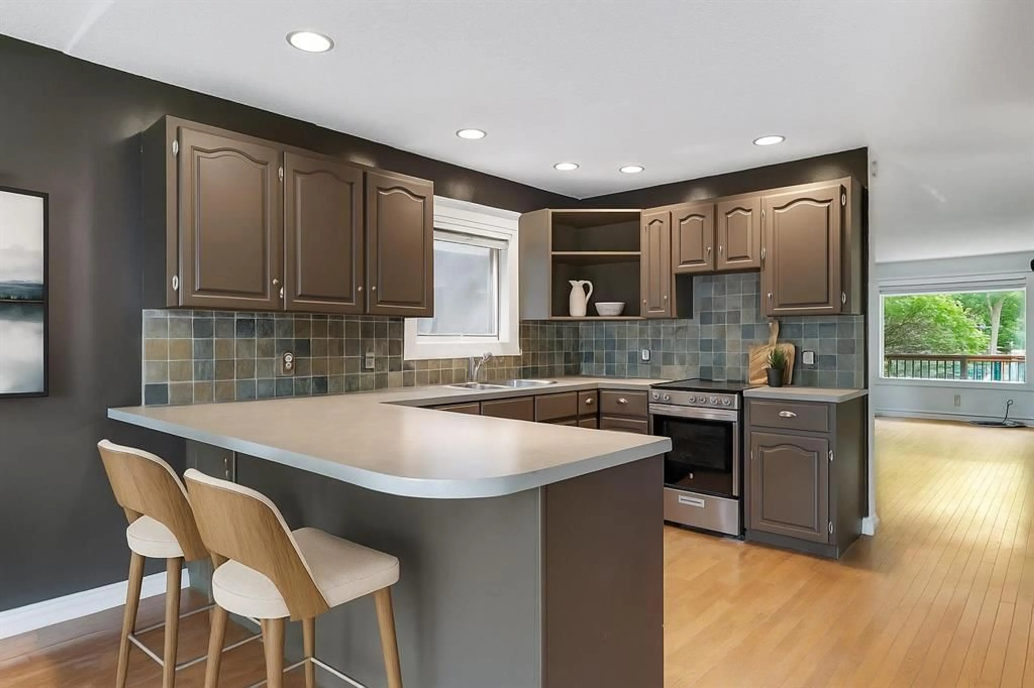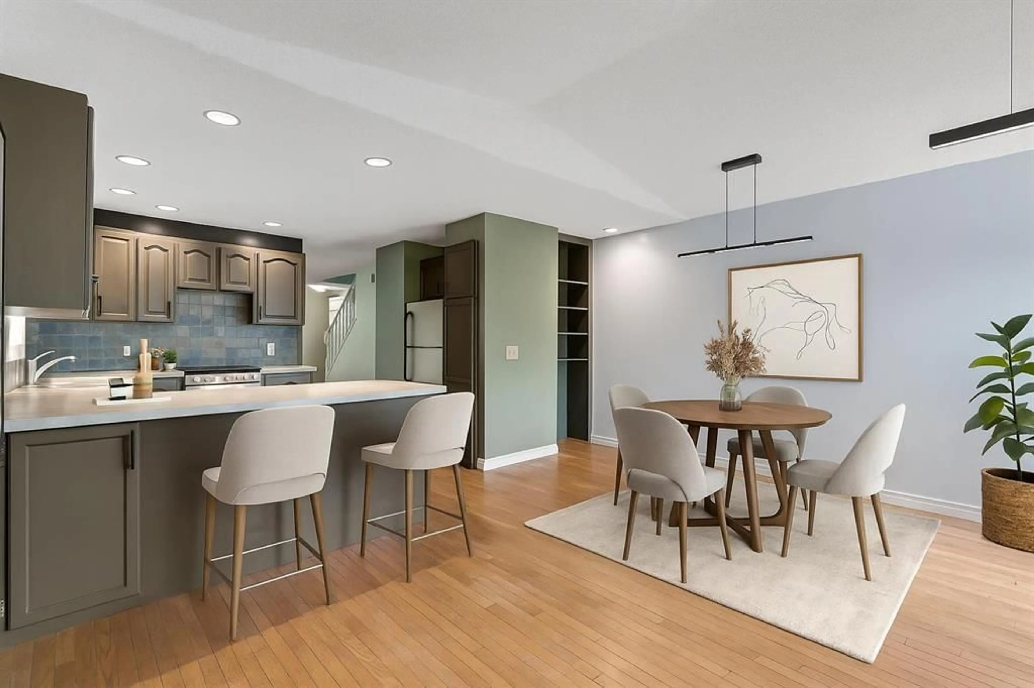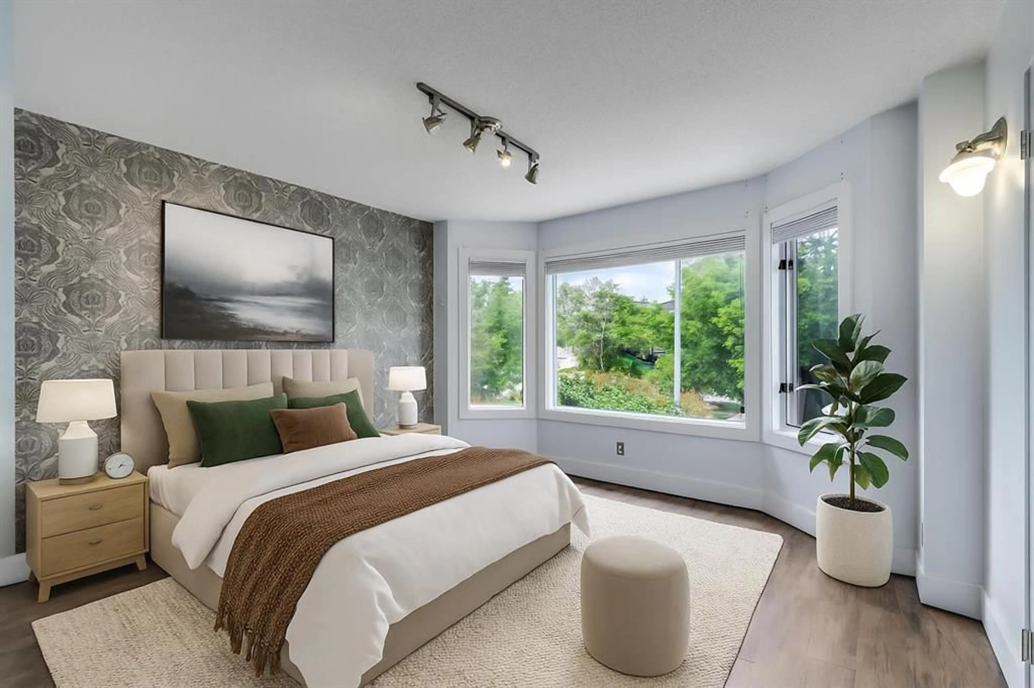2638 26A St, Calgary, Alberta T3E 2C7
Contact us about this property
Highlights
Estimated valueThis is the price Wahi expects this property to sell for.
The calculation is powered by our Instant Home Value Estimate, which uses current market and property price trends to estimate your home’s value with a 90% accuracy rate.Not available
Price/Sqft$473/sqft
Monthly cost
Open Calculator
Description
Welcome to 2638 26A Street SW in the heart of Killarney, nestled on one of the most beautiful, tree-lined streets in all of Calgary. This thoughtfully laid-out two-storey offers over 1,380 sq ft above grade with a fully fenced yard out back, perfect for your kids or pup. Out front, you're greeted by a shaded west-facing front porch, a perfect spot for enjoying hot coffee or tea in the mornings. Then, step into a bright living space with rich hardwood floors, large bay windows, and tons of natural light. The main floor boasts a generous dining area with a built-in hutch, a wraparound kitchen with bar seating, and a cozy family room with a slate-feature gas fireplace and vaulted ceiling that enhances the openness of the space. Upstairs, you'll find a spacious primary suite brightly lit by a sizeable bay window with a walk-in closet as well as a second bedroom and a full bath featuring a jetted soaker tub and separate shower. A bonus area offering flexible space for guests, a nursery, or a home office completes this floor. The highlights continue outside with your own private oasis accessible from the family room. Enjoy a beautifully treed east-facing backyard with low-maintenance artificial turf, a massive deck for entertaining, and a double detached garage with lane access. Whether you're dreaming of living steps from 17th Ave, downtown, Marda Loop, or Mount Royal University, or you're an investor eyeing a prime inner-city lot for redevelopment, this property delivers in one of Calgary's most desirable neighbourhoods. Contact a real estate agent to book your tour today!
Property Details
Interior
Features
Main Floor
2pc Bathroom
5`1" x 5`2"Living Room
16`1" x 15`11"Kitchen
13`0" x 11`2"Dining Room
14`8" x 8`3"Exterior
Features
Parking
Garage spaces 2
Garage type -
Other parking spaces 0
Total parking spaces 2
Property History
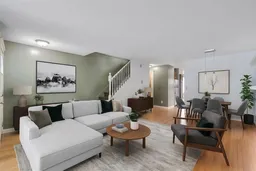 31
31