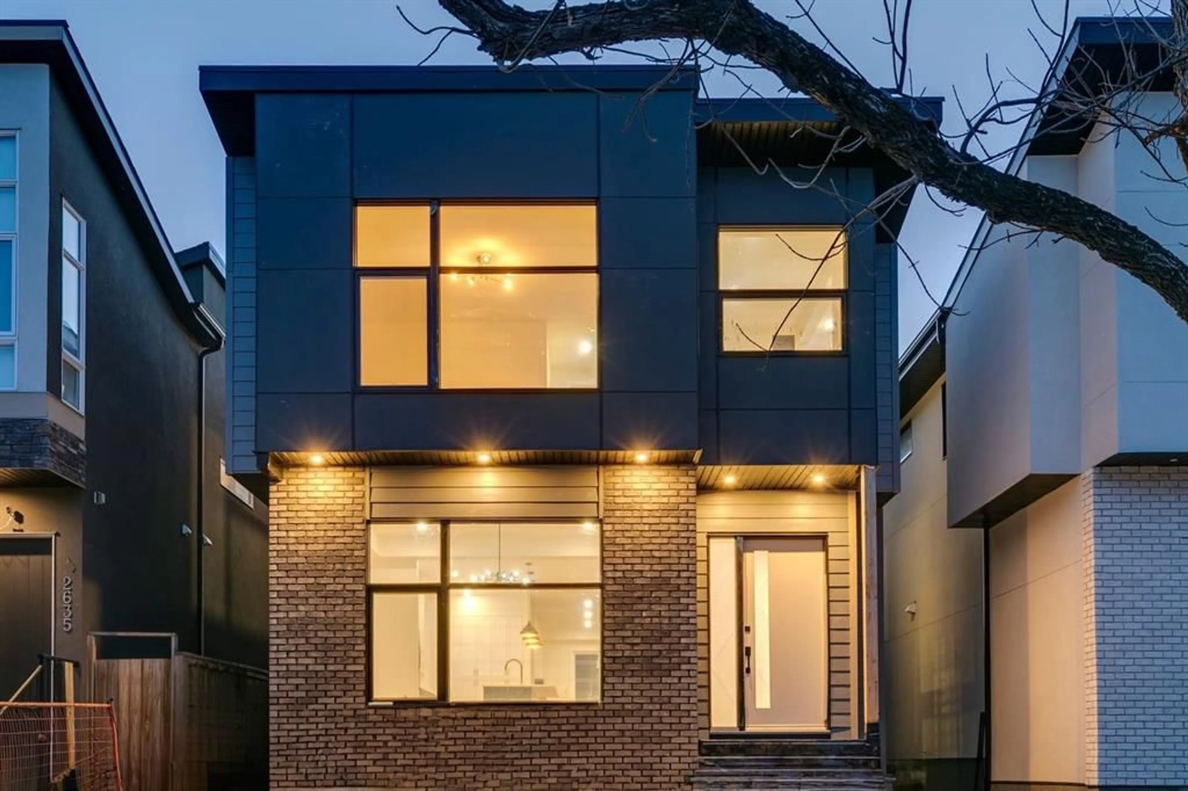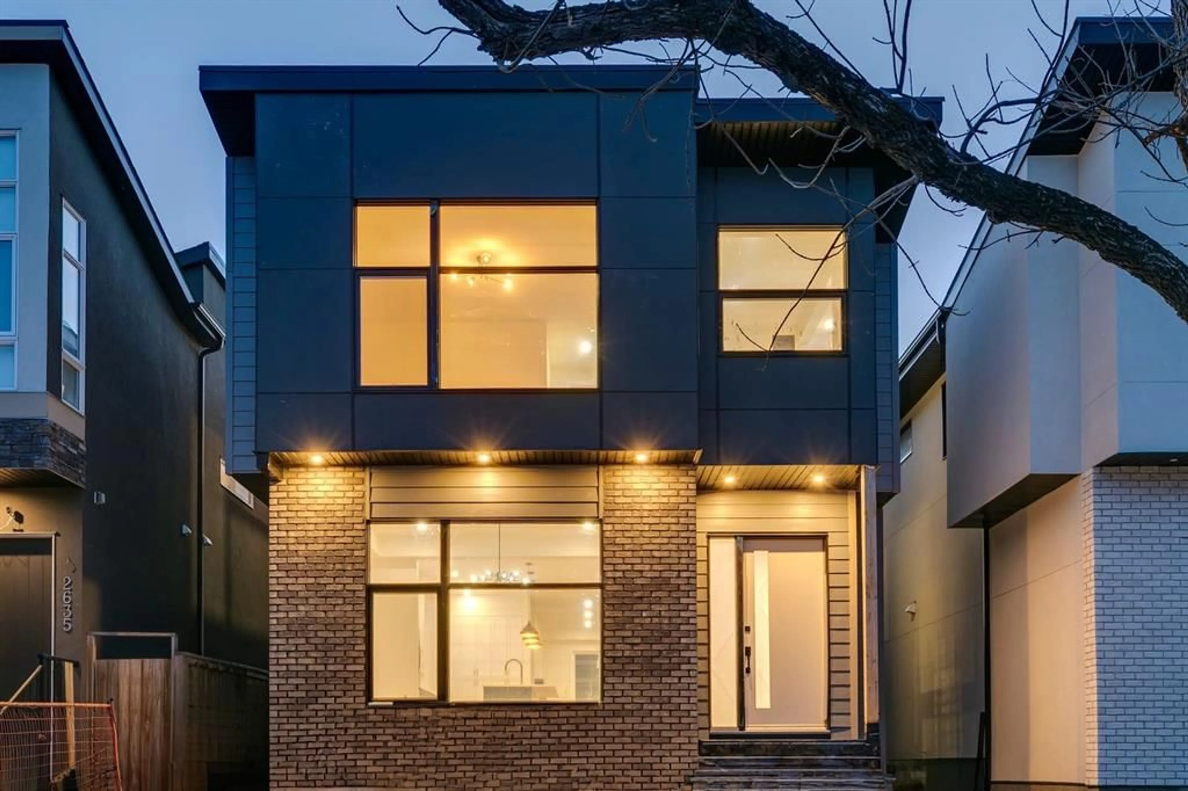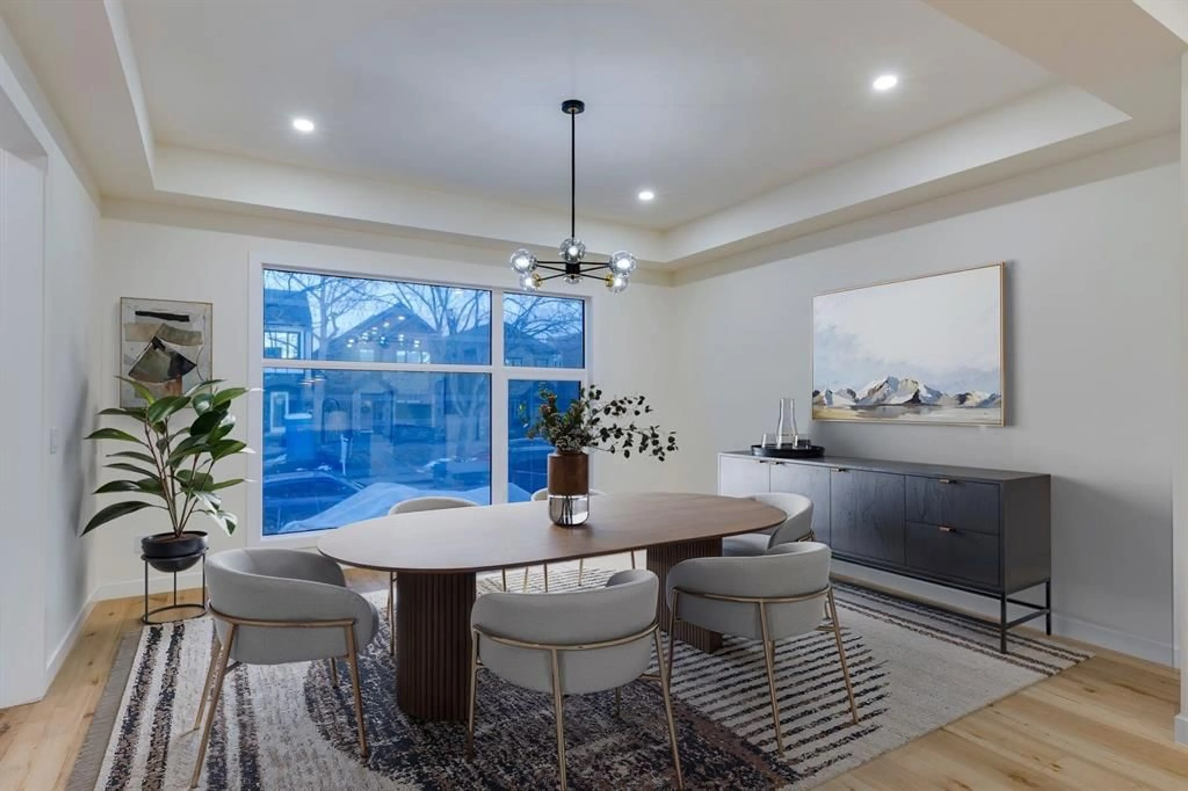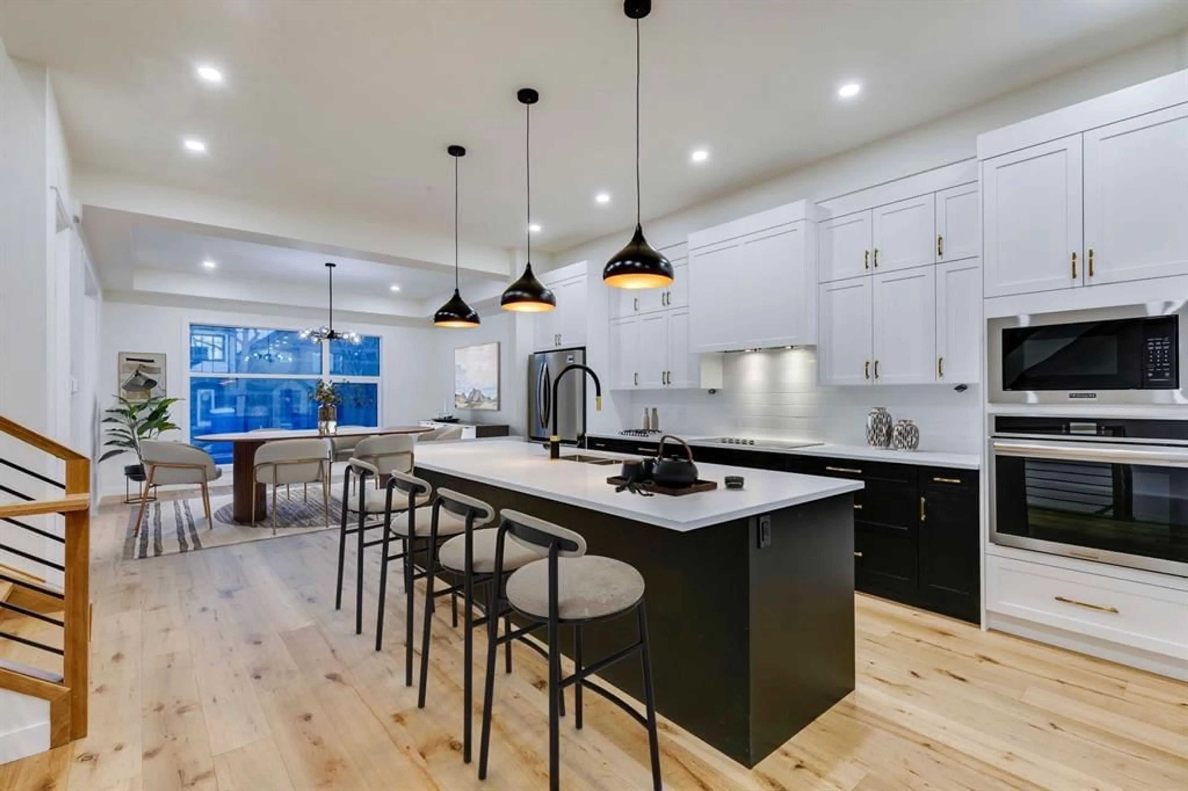2633 36 St, Calgary, Alberta T3E 2Z7
Contact us about this property
Highlights
Estimated valueThis is the price Wahi expects this property to sell for.
The calculation is powered by our Instant Home Value Estimate, which uses current market and property price trends to estimate your home’s value with a 90% accuracy rate.Not available
Price/Sqft$527/sqft
Monthly cost
Open Calculator
Description
Welcome to 2633 36 Street SW in the highly desirable community of Killarney/Glengarry. This luxury infill offers over 3300 sqft of developed space with 5 bedrooms and 4 bathrooms, situated on a 30’ wide lot. The main floor consists of a dining room, kitchen, living room, mudroom & powder room. Highlights of the home include beautiful engineered hardwood floors, 10’ ceilings, stone countertops, a 48” fireplace and luxury appliances. Upstairs you will find 3 bedrooms, an office/flex room, laundry, and 2 full baths. The Primary bedroom has a huge walk-in closet and a 5 piece en-suite with heated floors, glass shower & soaker tub. The basement has been fully developed with 2 more bedrooms, a 4 piece bathroom, a full wet-bar, & entertainment area. Outside is a fully landscaped yard, with future deck and an oversized double detached garage with separate electrical panel. 10 Year New Home Warranty. Ready for immediate possession. FEATURES INCLUDE: 10’ CEILINGS, HARDWOOD FLOORS, QUARTZ COUNTERTOPS, LUXURY APPLIANCES, GAS FIREPLACE, WET-BAR, INSULATED DOUBLE DETACHED GARAGE - Yard will be landscaped, poured sidewalks and rear patio/deck.
Property Details
Interior
Features
Main Floor
Dining Room
15`0" x 13`8"Kitchen
15`6" x 19`9"Living Room
17`10" x 17`0"2pc Bathroom
Exterior
Features
Parking
Garage spaces 2
Garage type -
Other parking spaces 0
Total parking spaces 2
Property History
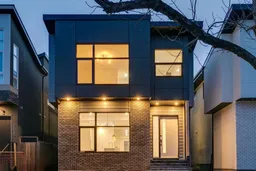 42
42
