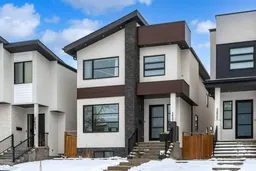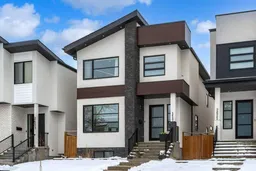Incredibly stunning 5 bedroom, 3.5 bathroom home offering over 3,440 sq. ft. of meticulously designed living space on a rare inner city lot with sunny west-facing backyard. Thoughtfully crafted with high-end finishes this home is perfect for all types of families! Step into the chef-inspired kitchen featuring quartz countertops, a built-in gas stovetop, built-in oven and microwave, an oversized island, and a double-wide refrigerator, this kitchen is a true showstopper. A walk-in pantry ensures ample storage, while oversized windows flood the main floor with natural light. Cozy up in the living room that is enhanced by a tiled fireplace with custom mantle & built ins. The massive mudroom is designed for organization, offering plenty of storage to keep everything in place. A wide feature staircase with modern spindles, leads to the upper level, where you'll find the primary retreat where you will find a serene escape with a spa-like ensuite featuring a soaker tub, oversized shower, and double vanity. This level also boasts 2 additional spacious bedrooms, a bonus room, and a convenient laundry room. Downstairs, the fully developed basement redefines lower-level living with 9-ft ceilings, a large rec room with built-ins, a wet bar, 2 large bedrooms, a full bathroom, and more! Additional features include a double detached garage, central A/C, upgraded window coverings and low maintenance landscaping. If you’ve ever experienced infills that felt too narrow, this home will be a game-changer—wide, bright, and beautifully designed. Don’t miss out—schedule your private showing today!
Inclusions: Bar Fridge,Built-In Gas Range,Built-In Oven,Central Air Conditioner,Dishwasher,Microwave,Refrigerator
 45
45



