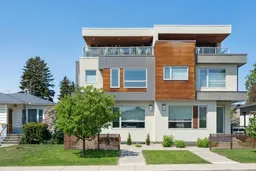Beautiful mornings on the coffee deck, heated sidewalks in the winter (no snow shovelling!) - this 3-storey home takes comfort and high-end living to the next level. Backyard oasis with Hot tub, third floor covered patio / coffee deck, chef's kitchen with dual ovens, pot filler, warming drawer, and instant hot/cold filtered water with separate sink, wine station, coffee bar, oversized heated garage with epoxy floor, extra-high door for tall vehicles and plug for EVs is all waiting for you in this custom-built, 3-storey home in Killarney. Step inside to an open-concept main floor with an east-facing living room, bathed in morning sun and centered around a stunning fireplace—an inviting space for relaxing or entertaining. The heart of the home is the chef’s kitchen, Floating cabinetry, under-cabinet lighting, and sweep-up central vac add style and utility. Adjacent dining is filled with natural light, enhanced by motorized blinds and double-door access to the west-facing backyard, completed with a large deck and hot tub oasis. The extra-wide staircase leads to three spacious bedrooms on the second floor, each with blackout blinds. Both bathrooms feature in-floor electric heating and heated towel racks. The primary suite boasts a spa-inspired ensuite with a smart bidet toilet, dual floating vanities, a freestanding soaker tub, a make-up station, under-cabinet lighting, and a custom walk-in closet with hidden storage. The third-floor loft is a standout, offering a skylit wet bar, covered coffee deck, and pre-wiring with a gas hookup for a future west-facing deck—ideal for morning serenity or evening hosting. The basement includes in-floor hydronic heating, a second wet bar, oversized windows, a jacuzzi tub, a third fridge, additional storage, and a sleek bathroom with frosted-glass doors—perfect for entertaining or multi-generational living. Some of the Smart & Subtle Comforts include: Ecobee thermostat with 3 sensors; Whole-home speaker system with central media control; Privacy film on entry doors; USB outlets in select locations; Ultra-quiet fans with timers; In-closet lighting throughout; Stair lighting on all 3 flights; Natural gas BBQ & heater hookups (main & third floor decks); Blackout blinds & frosted glass bathroom doors; Security system with motion/smoke detectors; UV lamp in furnace for air purification; Ample storage throughout; Professionally landscaped front & back yards with underground sprinklers and a deck watering system ... Located on a quiet Killarney street, you're just three blocks from top-rated schools, downtown, LRT, 17th Ave, Shaganappi Golf Course, parks, and boutique shops. You'll also love the incredible neighbours in this welcoming community. Every inch of this home is designed to elevate your lifestyle—from the luxurious interiors to the serene outdoor spaces. Inner-city living at its finest.
Inclusions: Built-In Gas Range,Built-In Oven,Central Air Conditioner,Dishwasher,Garage Control(s),Microwave,Range Hood,Refrigerator,Washer/Dryer,Water Purifier,Window Coverings,Wine Refrigerator
 48
48


