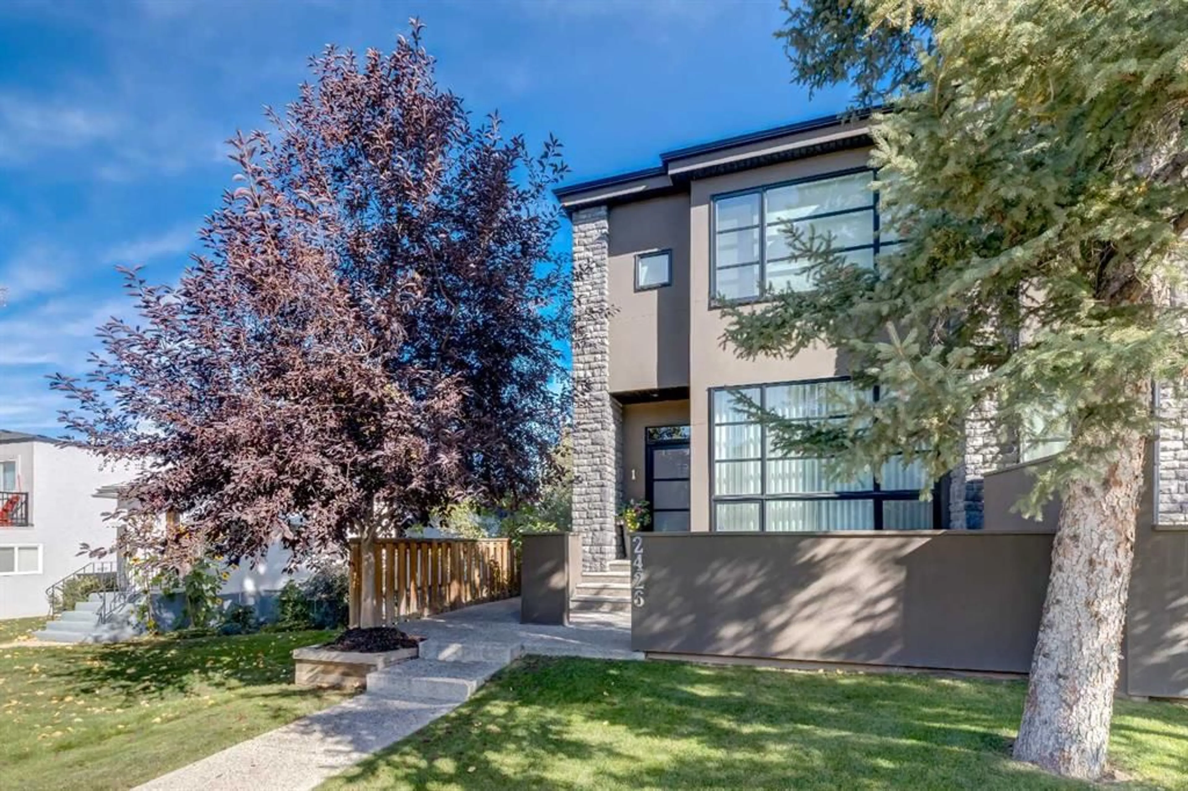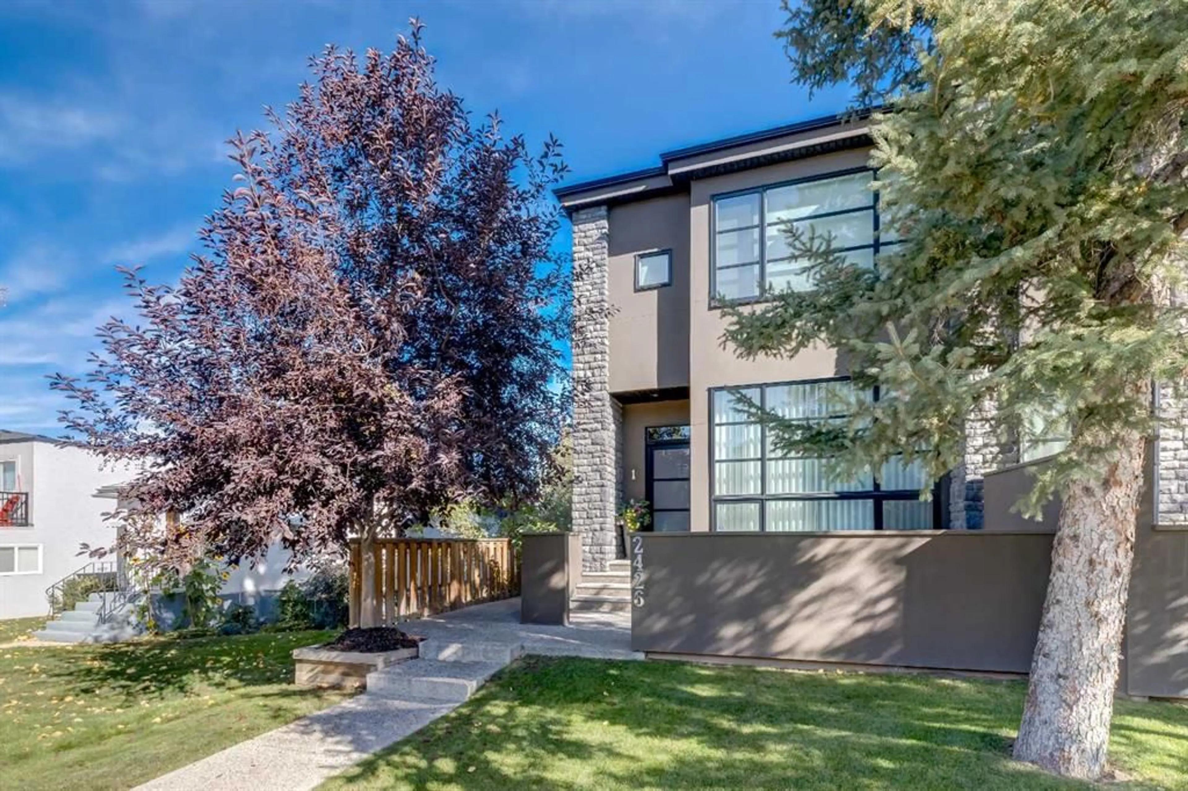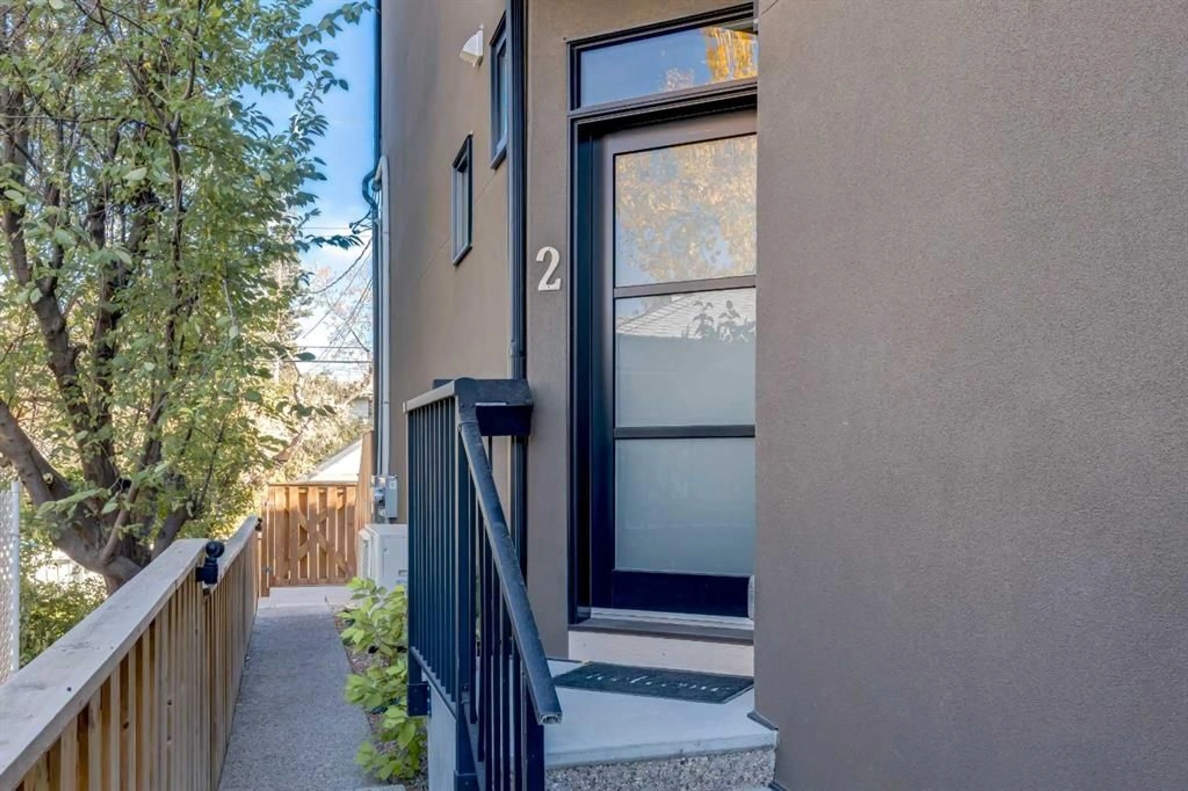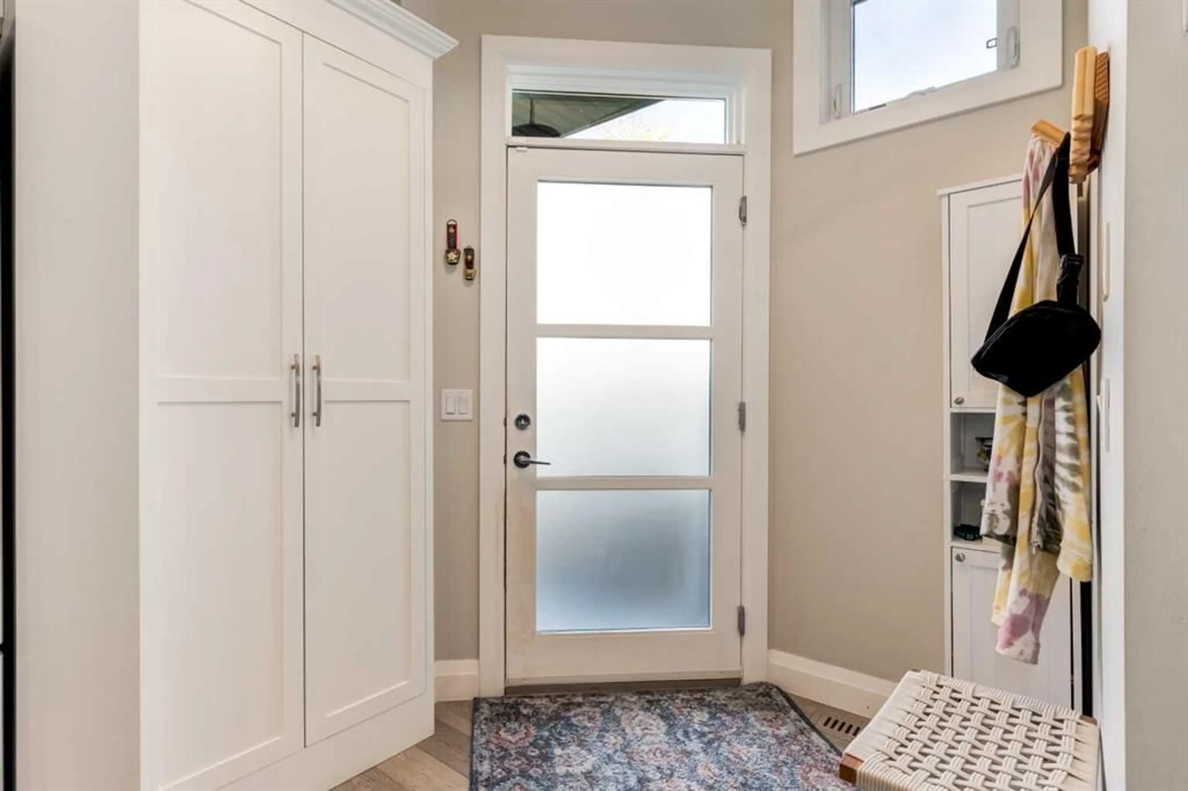2426 29 St #2, Calgary, Alberta T3E2K4
Contact us about this property
Highlights
Estimated valueThis is the price Wahi expects this property to sell for.
The calculation is powered by our Instant Home Value Estimate, which uses current market and property price trends to estimate your home’s value with a 90% accuracy rate.Not available
Price/Sqft$538/sqft
Monthly cost
Open Calculator
Description
Immaculate, Modern, and Quiet 2 Storey 3 Bdrm 3.5 bathroom townhome in the heart of Killarney. This home offers a beautiful open great room layout, that is flooded with natural light from its full wall of floor to ceiling windows. 10 foot ceilings on the main. Striking gas fireplace in great room with built in shelving. The white kitchen offers a sprawling island with built in stainless steel appliances, gas cooktop, huge crown moulding, quartz countertop and is accented by floor to ceiling millwork. New light fixtures throughout the main floor, and hard flooring on the main and upper floor. The upper floor has 2 bedrooms each with their own 4 piece ensuite. The Primary bedroom is spacious and has a large walk in closet, the ensuite offers dual sinks and tiled shower. Upper floor laundry for the ultimate in convenience. The lower level is finished to the same level as the upper floors, there is a 2rd bedroom full washroom, and cozy flex room. Private and quiet patio space that enjoys an east and southern exposure. Indoor garage parking for one vehicle. This complex is meticulously maintained by a wonderful community of owners. One visitor parking stall available at rear of complex. Superior location within walking distance to the Shaganappi Point LRT station, Walmart, and just a 5 minute drive to DT.
Property Details
Interior
Features
Main Floor
2pc Bathroom
5`0" x 4`3"Dining Room
14`10" x 7`7"Kitchen
12`7" x 8`8"Living Room
19`5" x 12`8"Exterior
Features
Parking
Garage spaces 1
Garage type -
Other parking spaces 0
Total parking spaces 1
Property History
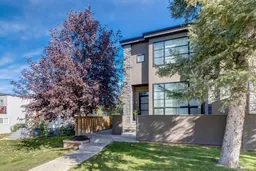 28
28
