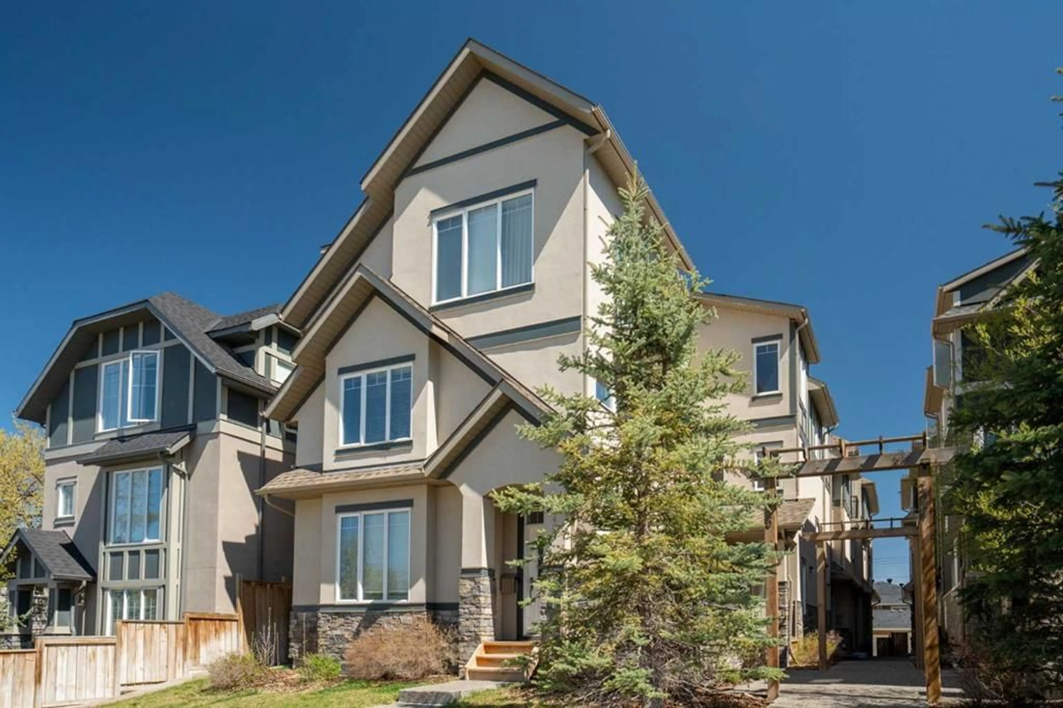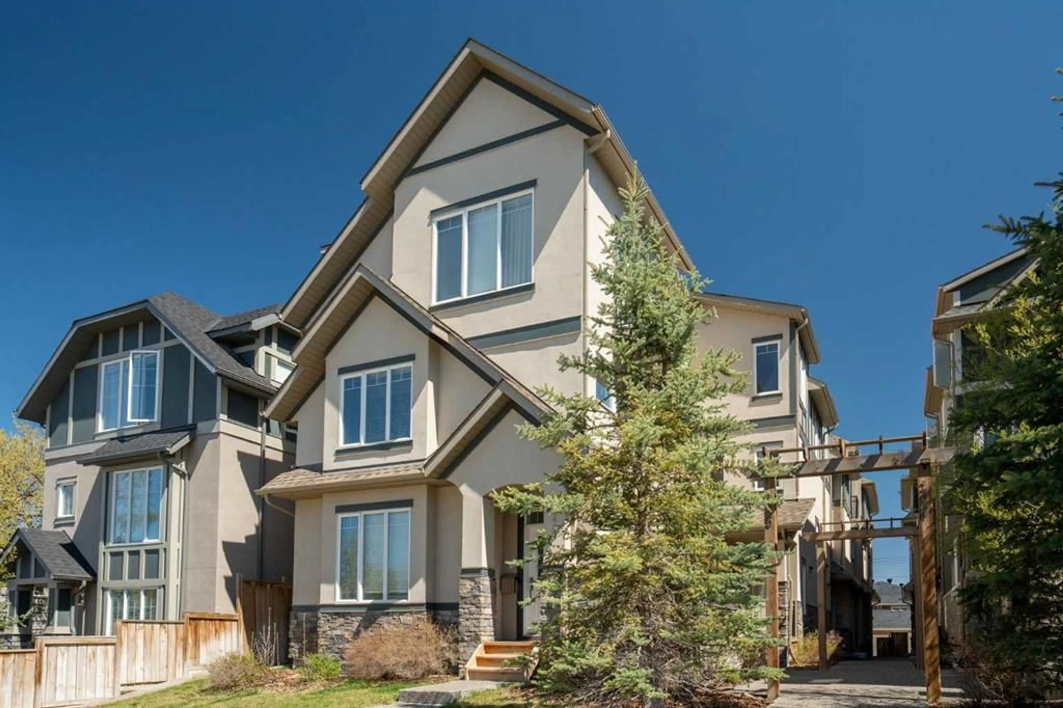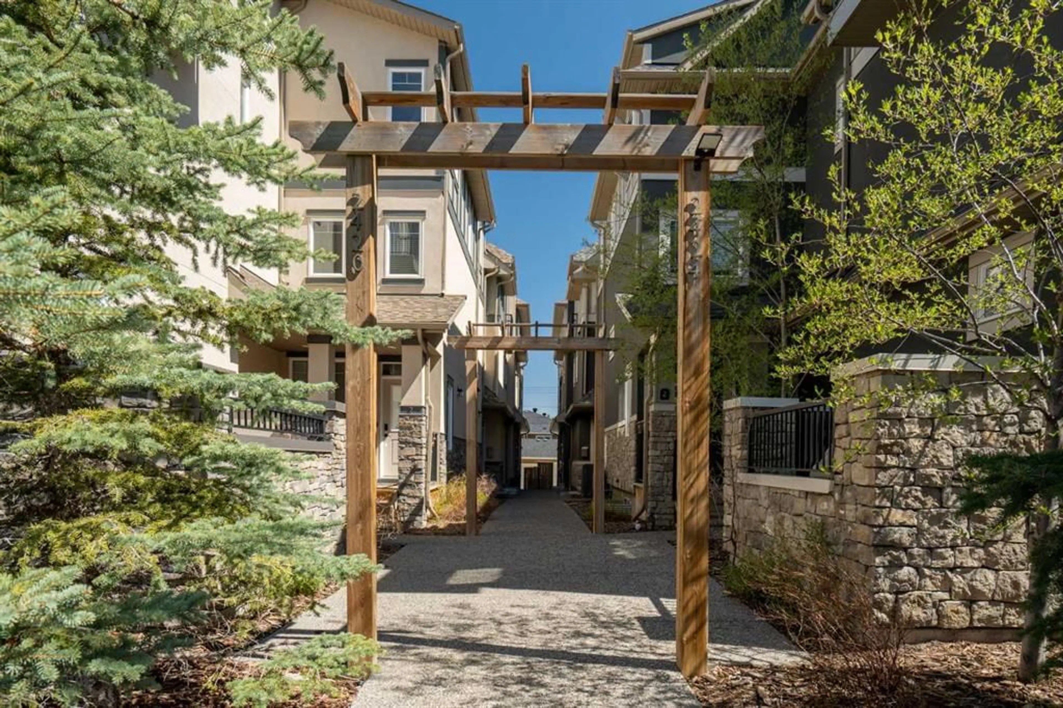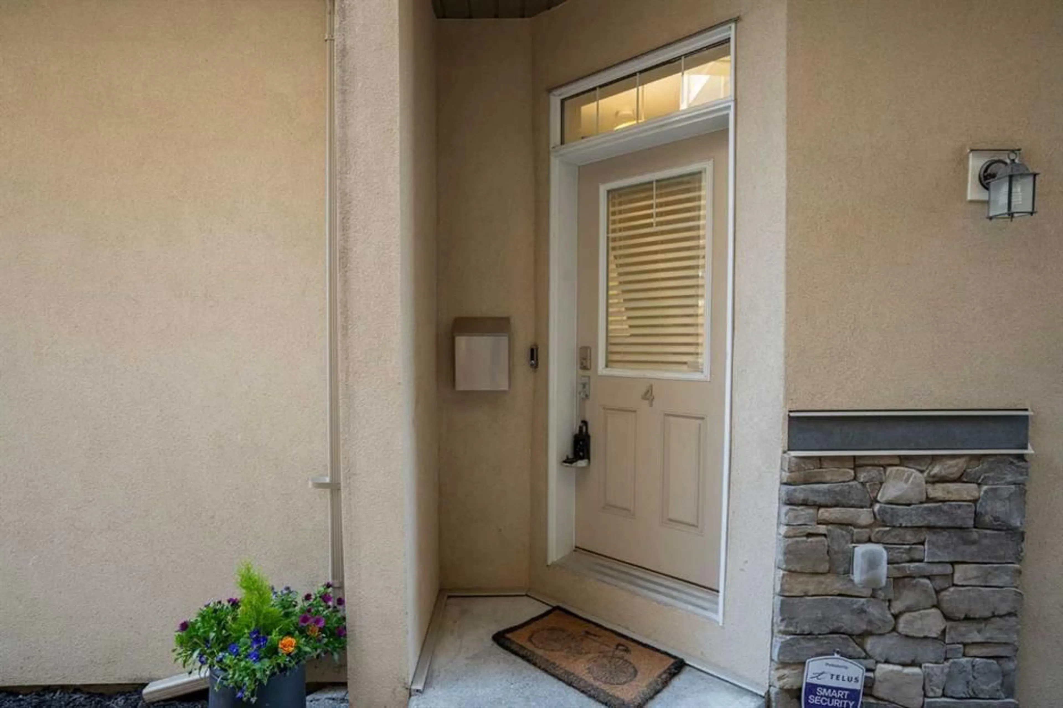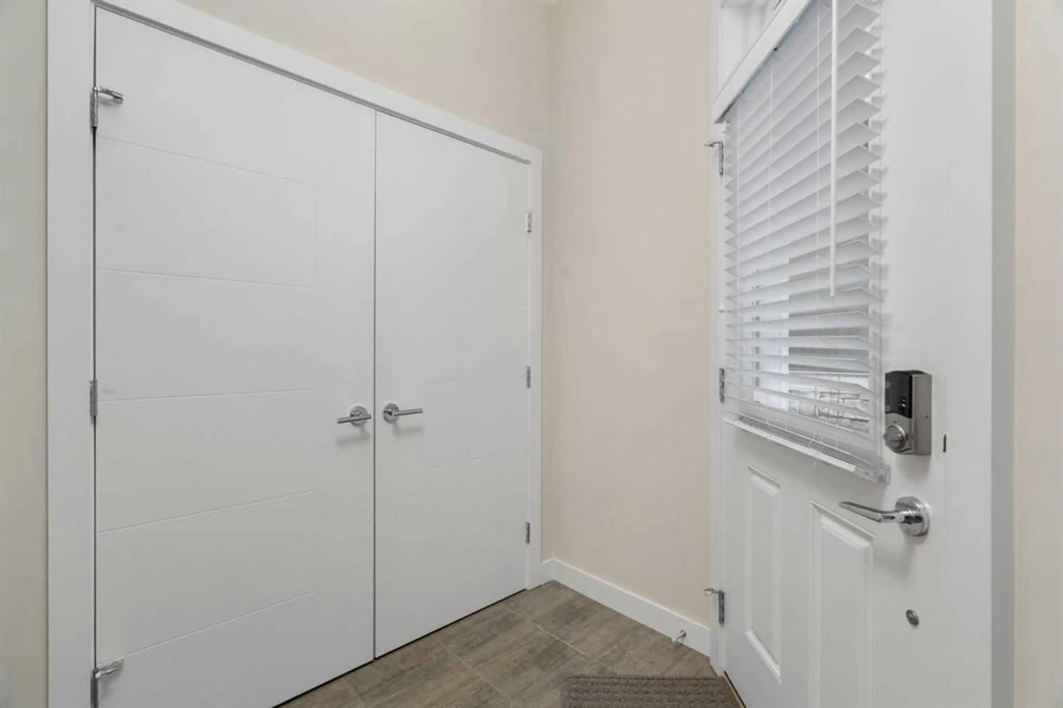2420 30 St #4, Calgary, Alberta T3E 2M1
Contact us about this property
Highlights
Estimated ValueThis is the price Wahi expects this property to sell for.
The calculation is powered by our Instant Home Value Estimate, which uses current market and property price trends to estimate your home’s value with a 90% accuracy rate.Not available
Price/Sqft$351/sqft
Est. Mortgage$2,920/mo
Maintenance fees$365/mo
Tax Amount (2024)$4,177/yr
Days On Market3 days
Description
Welcome to this beautifully updated 3-bedroom, 2.5-bathroom townhome nestled in the highly sought-after inner-city neighbourhood of Killarney. With its unbeatable location, modern finishes, and functional layout, this home offers the perfect blend of urban convenience and refined comfort. Step into the main living area and be greeted by 9-foot ceilings, multiple windows for extra light, a cozy gas fireplace, and a private balcony—ideal for entertaining or enjoying your morning coffee. The open-concept layout includes a spacious dining area that flows seamlessly into the living room, creating a warm and inviting atmosphere for gatherings or quiet evenings at home. The chef-inspired kitchen is a true showstopper, featuring quartz countertops, a gas stove, stunning glass tile backsplash, ceiling-height cabinetry, and ample space for culinary creativity. Beautiful and resilient vinyl flooring runs throughout the main level, combining style with durability and easy maintenance. A dedicated main floor office provides the perfect workspace for those who work from home, offering privacy and functionality without sacrificing style. Upstairs, you’ll find three generously sized bedrooms, including a spacious primary suite designed to impress. Enjoy your own spa-like ensuite complete with dual vanities, a walk-in closet, and elegant finishes that provide a true retreat experience. A second balcony off the primary suite offers a quiet place to relax and unwind. The basement level includes a large storage room, perfect for keeping seasonal items and extra belongings neatly tucked away. A shared attached garage provides secure parking for one vehicle, and added convenience in this desirable inner-city location. Situated within walking distance to everything you need—C-Train station, Killarney Aquatic & Recreation Centre, top-rated restaurants, cafes, and all neighbourhood amenities—this home perfectly balances inner-city living with a community-oriented lifestyle. Killarney stands out as an ideal location for families, offering a blend of education, safety, recreational activities, and a vibrant community spirit. With diverse educational institutions, low crime rates, and an abundance of parks and community events, it fosters a nurturing environment for children. The area’s strong sense of community, supported by active participation and neighbourhood networks, makes it the perfect choice for families seeking a connected and enriching lifestyle. Don’t miss this rare opportunity to live in a home that truly has it all—style, space, and an unbeatable location in one of Calgary’s most cherished communities. Contact us today to book your private showing!
Property Details
Interior
Features
Second Floor
Bedroom
9`11" x 10`1"Walk-In Closet
5`0" x 11`2"4pc Bathroom
5`0" x 7`8"5pc Ensuite bath
8`11" x 16`11"Exterior
Features
Parking
Garage spaces 1
Garage type -
Other parking spaces 0
Total parking spaces 1
Property History
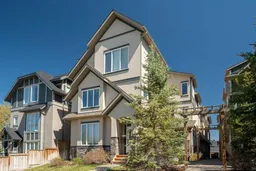 41
41
