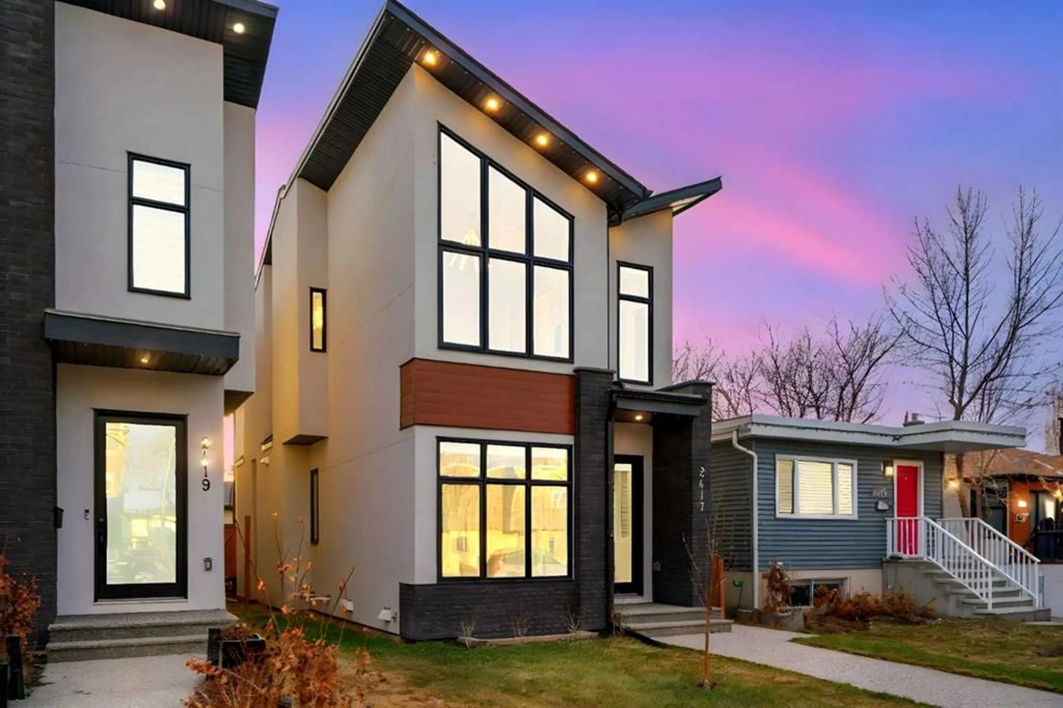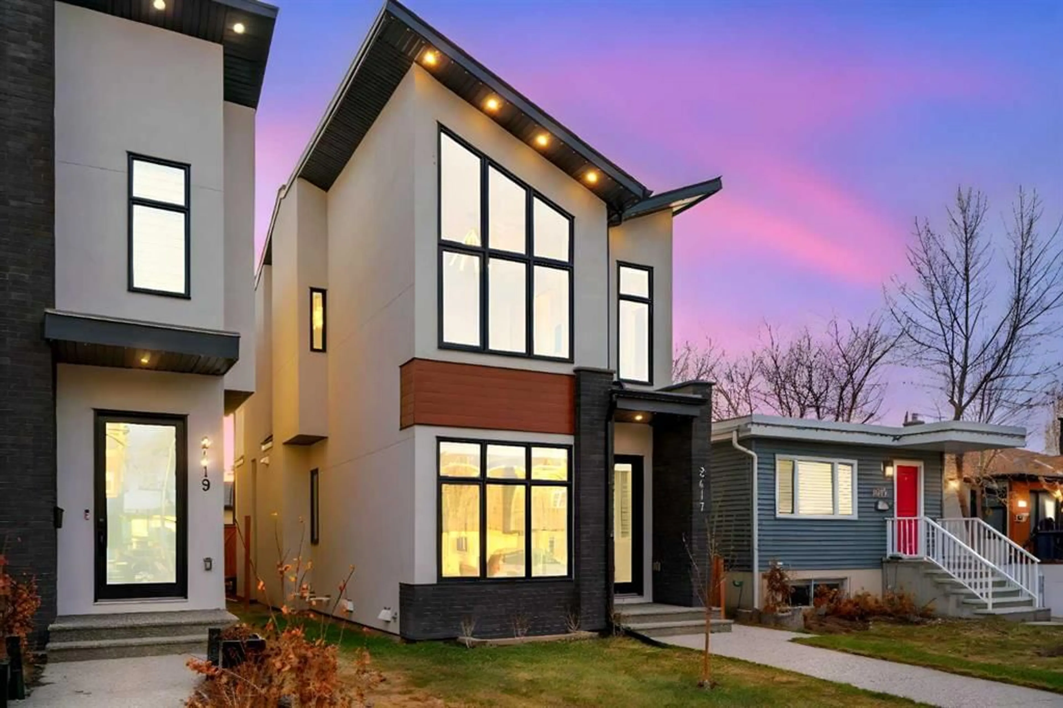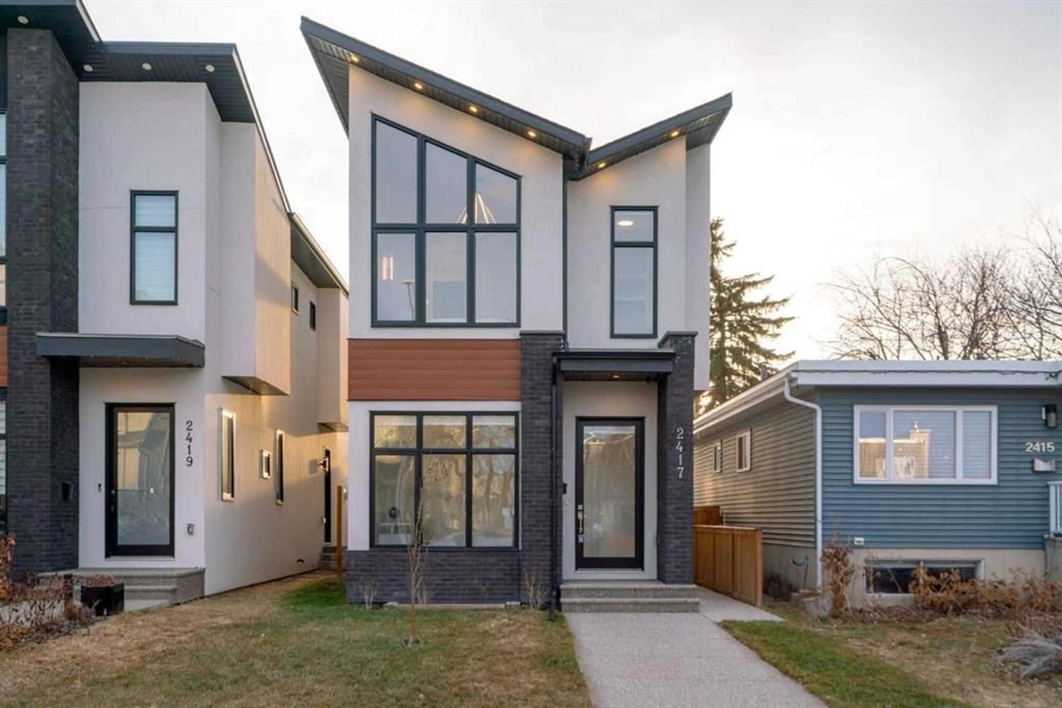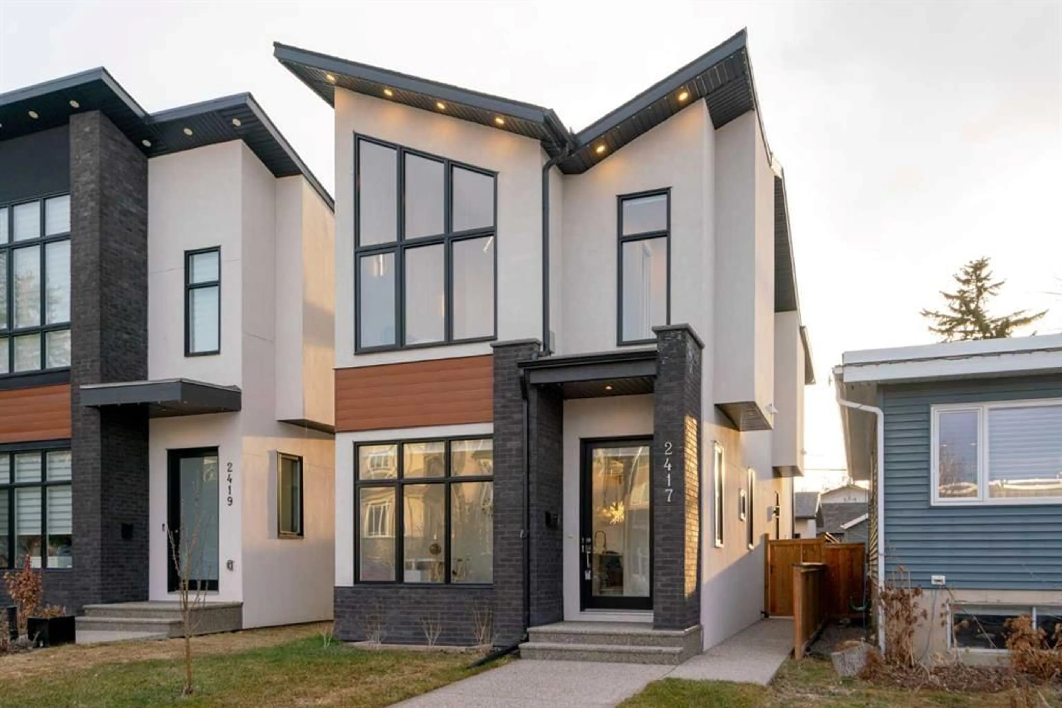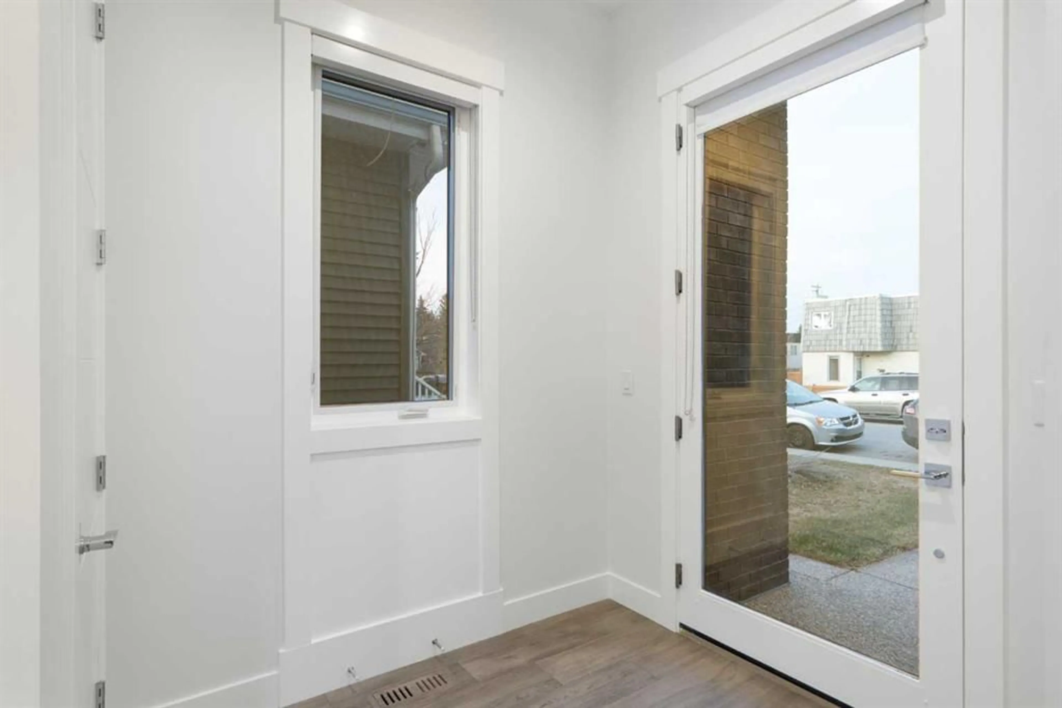2417 30 St, Calgary, Alberta T3E2L9
Contact us about this property
Highlights
Estimated ValueThis is the price Wahi expects this property to sell for.
The calculation is powered by our Instant Home Value Estimate, which uses current market and property price trends to estimate your home’s value with a 90% accuracy rate.Not available
Price/Sqft$556/sqft
Est. Mortgage$4,638/mo
Tax Amount (2024)$6,875/yr
Days On Market14 days
Description
Come see it before its gone!! Fall in Love with this stunning two-storey home, expertly built by Green Cedar Homes in the heart of Killarney. Picture your family settling into its 4 bedrooms, 3.5 bathrooms, and fully finished basement – a perfect blend of space and functionality. The moment you enter, the soaring 10-foot ceilings on the main floor create an immediate sense of grandeur, leading you towards a beautifully upgraded kitchen. This home is truly a showstopper; the oversized quartz waterfall island is surrounded by sleek built-in appliances and ample floor-to-ceiling cabinetry. Every corner of the home has been well thought out, from its gleaming hardwood floors, glass rails, tile upgrades, and lighting finishes. When you head upstairs, you will find tranquility in the primary suite, boasting high vaulted ceilings, a large walk-in closet, and a spa-inspired ensuite. This home has lots of windows for extra sunlight during the day. Wind down for a cozy evening by the living room fireplace, with the added convenience of built-in cabinets and a view of your landscaped yard. Step outside and enjoy the WEST-facing patio that leads to your dual-entry, double car garage. The finished basement features a spacious family room, mini bar, bedroom, and full bath for the guests that would love to stay the night in this lovely home. Notice the quality in every detail, from the exterior gemstone lights to the meticulously detailed tiling throughout. Enjoy the benefits of Killarney living, with easy access to parks, fantastic restaurants, shopping, and a quick commute downtown. Don't miss the chance to embrace this incredible home offering exceptional value and an amazing lifestyle!
Property Details
Interior
Features
Main Floor
2pc Bathroom
16`8" x 15`7"Dining Room
39`11" x 22`8"Kitchen
31`5" x 38`7"Office
30`7" x 32`7"Exterior
Features
Parking
Garage spaces 2
Garage type -
Other parking spaces 0
Total parking spaces 2
Property History
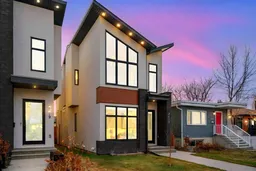 43
43
