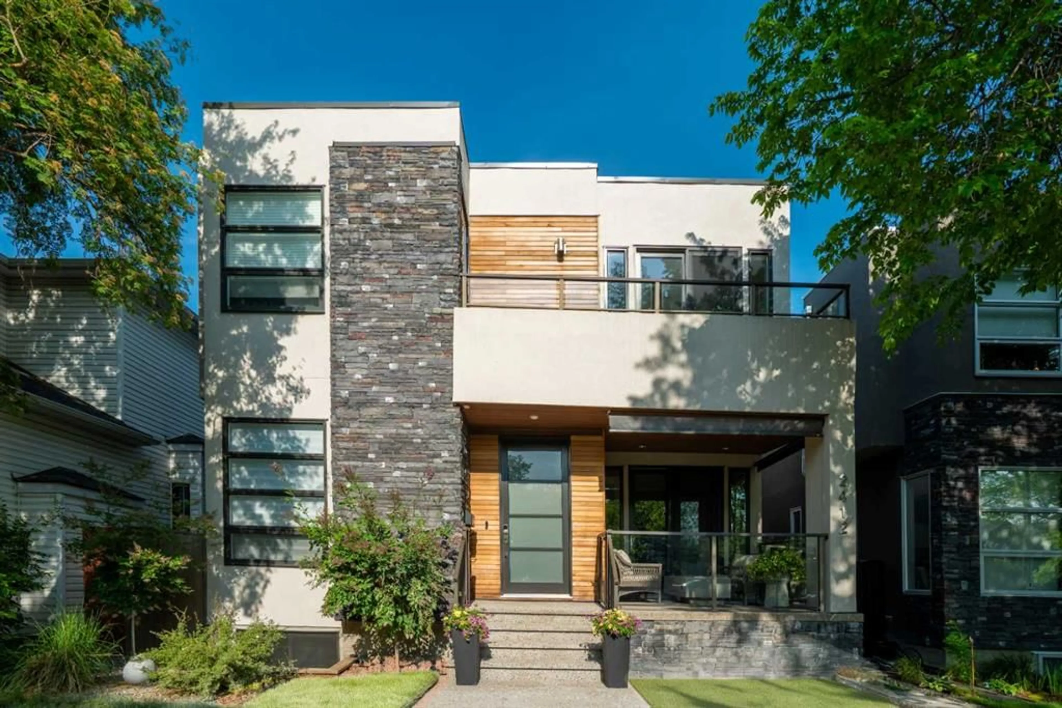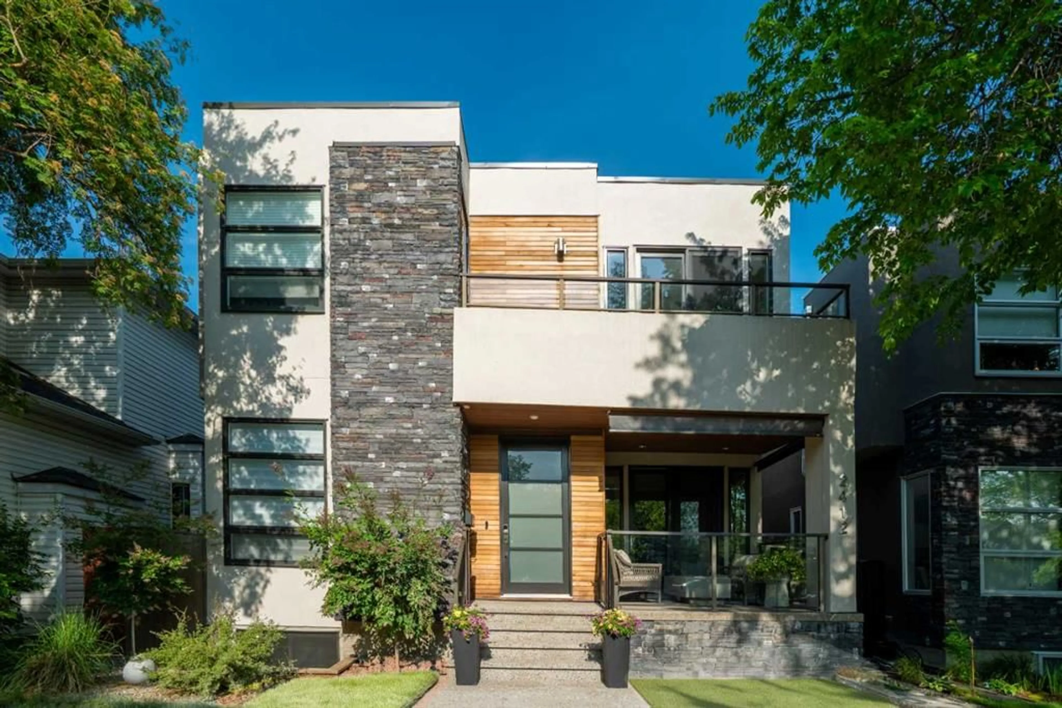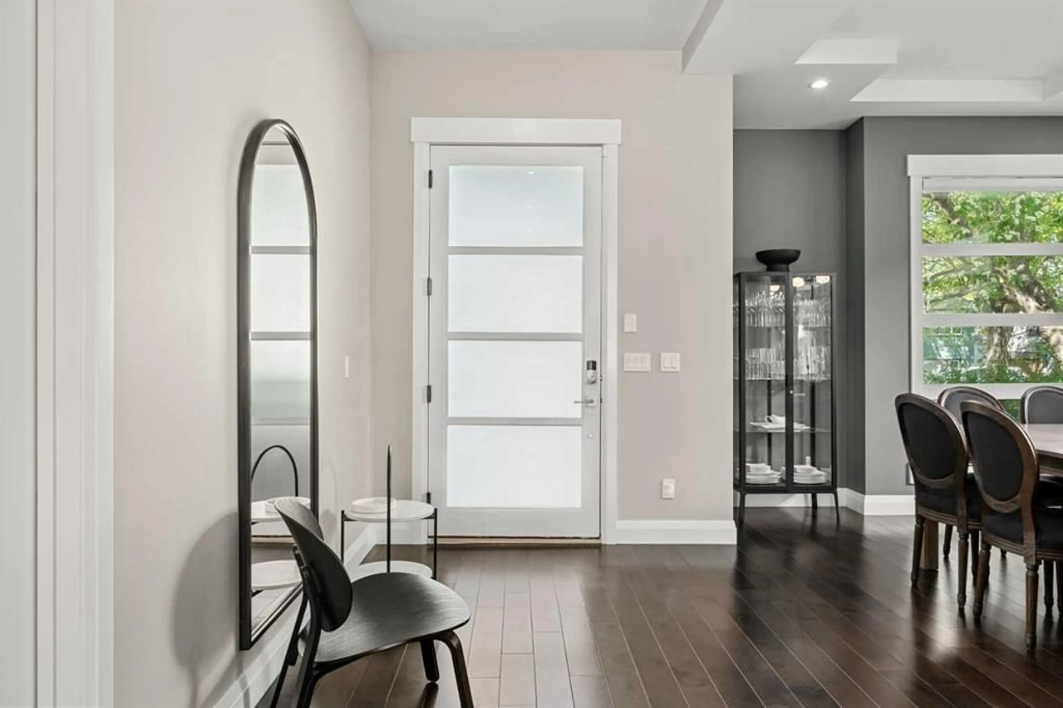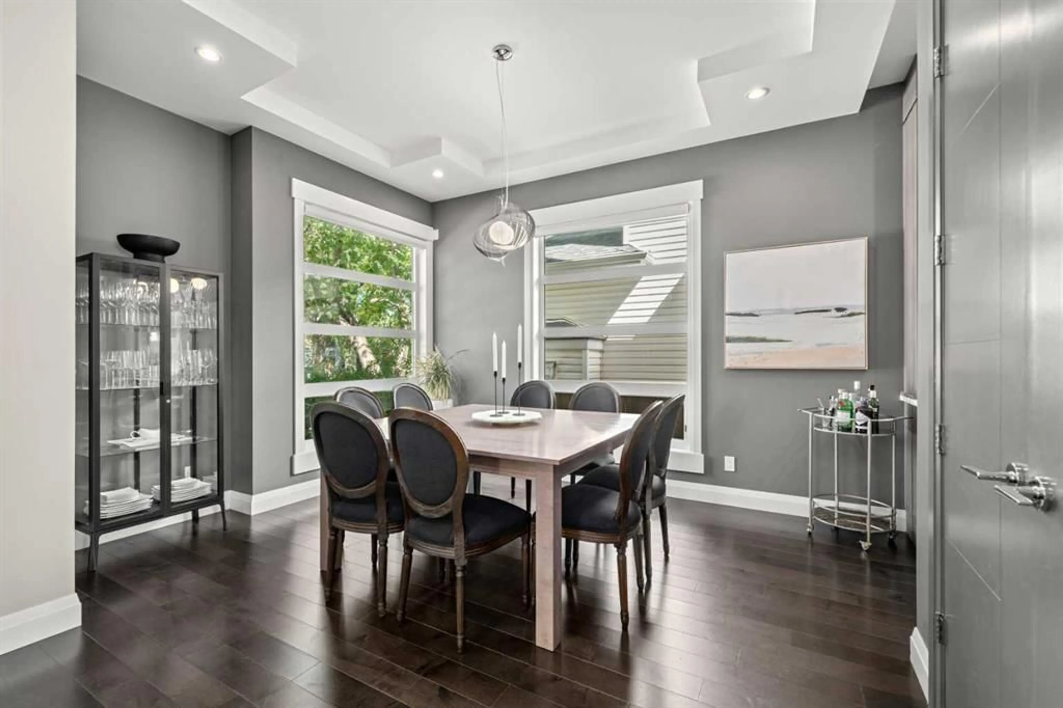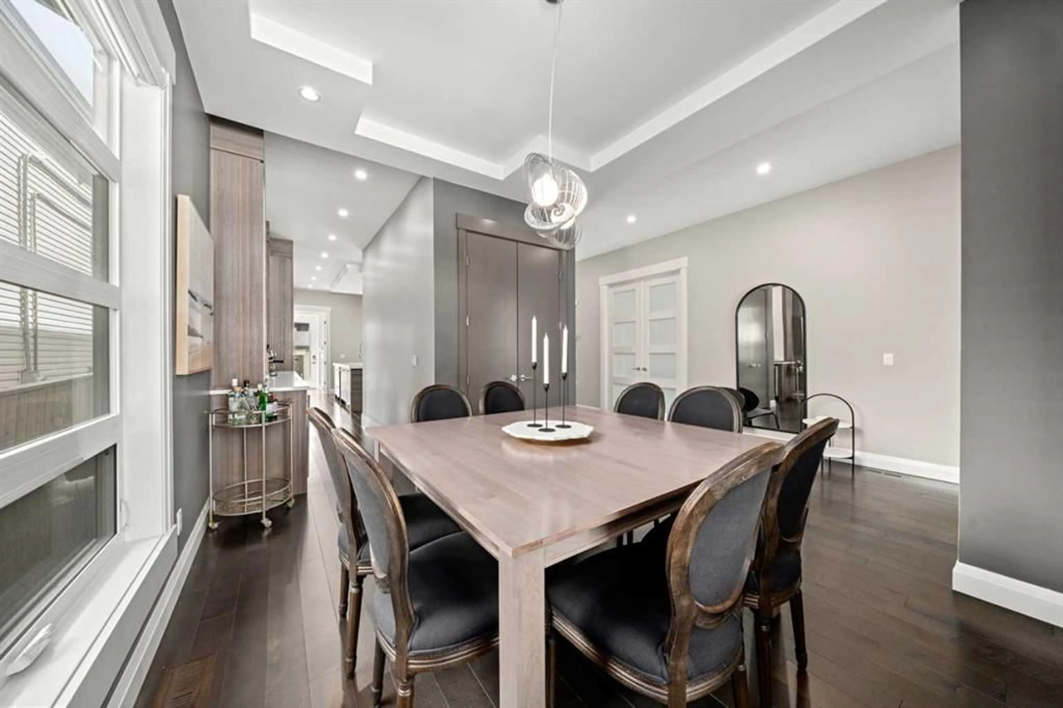2412 26A St, Calgary, Alberta T2E 2C5
Contact us about this property
Highlights
Estimated valueThis is the price Wahi expects this property to sell for.
The calculation is powered by our Instant Home Value Estimate, which uses current market and property price trends to estimate your home’s value with a 90% accuracy rate.Not available
Price/Sqft$570/sqft
Monthly cost
Open Calculator
Description
Situated on a beautiful, canopy-lined street in the heart of KILLARNEY, this thoughtfully designed estate home offers refined living on a rare 38' x 125' lot with a TRIPLE GARAGE and a backyard PUTTING GREEN for relaxed outdoor enjoyment. Boasting OVER 4,176 SQ. FT. OF TOTAL FINISHED LIVING SPACE, this residence balances sophistication with everyday practicality. The ENCLOSED FRONT OFFICE opens to a covered front deck—ideal for quiet mornings or remote work. The FORMAL DINING ROOM features a striking COFFERED CEILING and direct access to the BUTLER’S PANTRY, creating a seamless transition to the chef-inspired kitchen. Complete with a GAS COOKTOP, BUILT-IN WALL OVEN, and an oversized island, the kitchen flows into the LIVING ROOM where a STONE FEATURE WALL, LINEAR FIREPLACE, and CONTEMPORARY BOX-BEAM CEILING detail add warmth and dimension. Large patio sliders lead to the backyard with a FULL-WIDTH DECK framed by a glass railing. A main floor 3PC BATHROOM with a stand-up shower adds rare flexibility for multigenerational households or visiting guests. Open-riser stairs with a GLASS RAILING lead to the upper level, where a BONUS ROOM with custom millwork separates the secondary bedrooms from the PRIVATE PRIMARY SUITE. BEDROOMS 2 AND 3 each feature WALK-IN CLOSETS and access to a SHARED BALCONY with leafy treetop views. The LAUNDRY ROOM is outfitted with CABINETRY and a UTILITY SINK for added convenience. Double French doors open to the generous primary retreat complete with a TWO-SIDED FIREPLACE, LARGE WALK-IN CLOSET, and a luxurious 5PC ENSUITE showcasing HEATED FLOORS, a JETTED TUB, DUAL VANITIES, and a fully tiled STAND-UP STEAM SHOWER. The FULLY DEVELOPED BASEMENT is warmed by HYDRONIC IN-FLOOR HEATING and offers a spacious REC ROOM with a stylish WET BAR including a dishwasher and beverage fridge. Movie nights await in the dedicated THEATRE ROOM, fully equipped with a projector, screen, built-in ceiling and wall speakers. A fourth bedroom with a WALK-IN CLOSET and a full 4PC BATH complete this level. Additional highlights include CEILING SPEAKERS, MOTORIZED BLINDS, HUNTER DOUGLAS WINDOW COVERINGS, DUAL FURNACES, and CENTRAL AIR CONDITIONING. The TRIPLE GARAGE is insulated, EV-CHARGER READY, and roughed-in for a gas heater, with convenient access to a PAVED BACK LANE. Just minutes from parks, playgrounds, schools, the Westbrook LRT, and all the shops, dining, and services of 17TH AVENUE and MARDA LOOP—this is polished inner-city living with every detail considered.
Property Details
Interior
Features
Main Floor
Foyer
6`2" x 6`4"Living Room
16`10" x 21`6"Kitchen
11`6" x 17`0"Pantry
5`6" x 12`0"Exterior
Features
Parking
Garage spaces 3
Garage type -
Other parking spaces 0
Total parking spaces 3
Property History
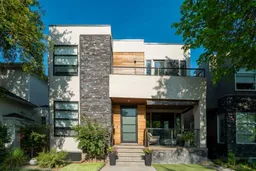 49
49
