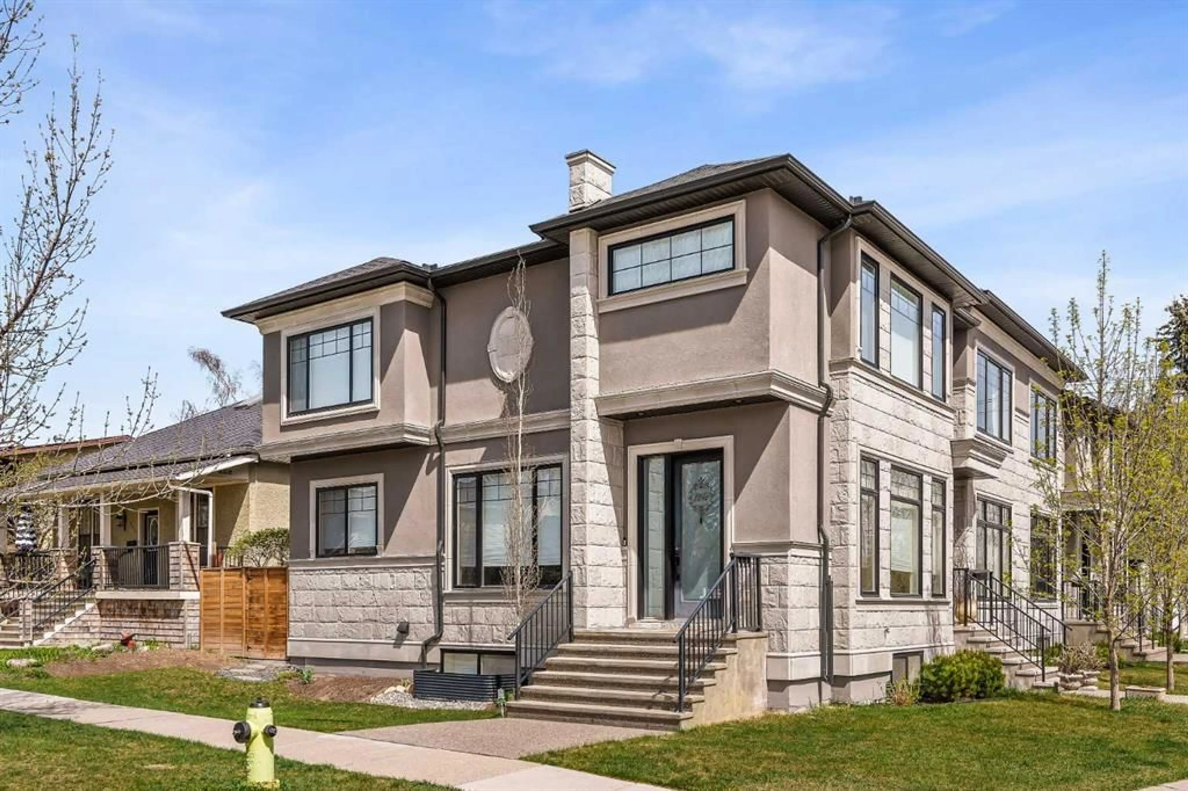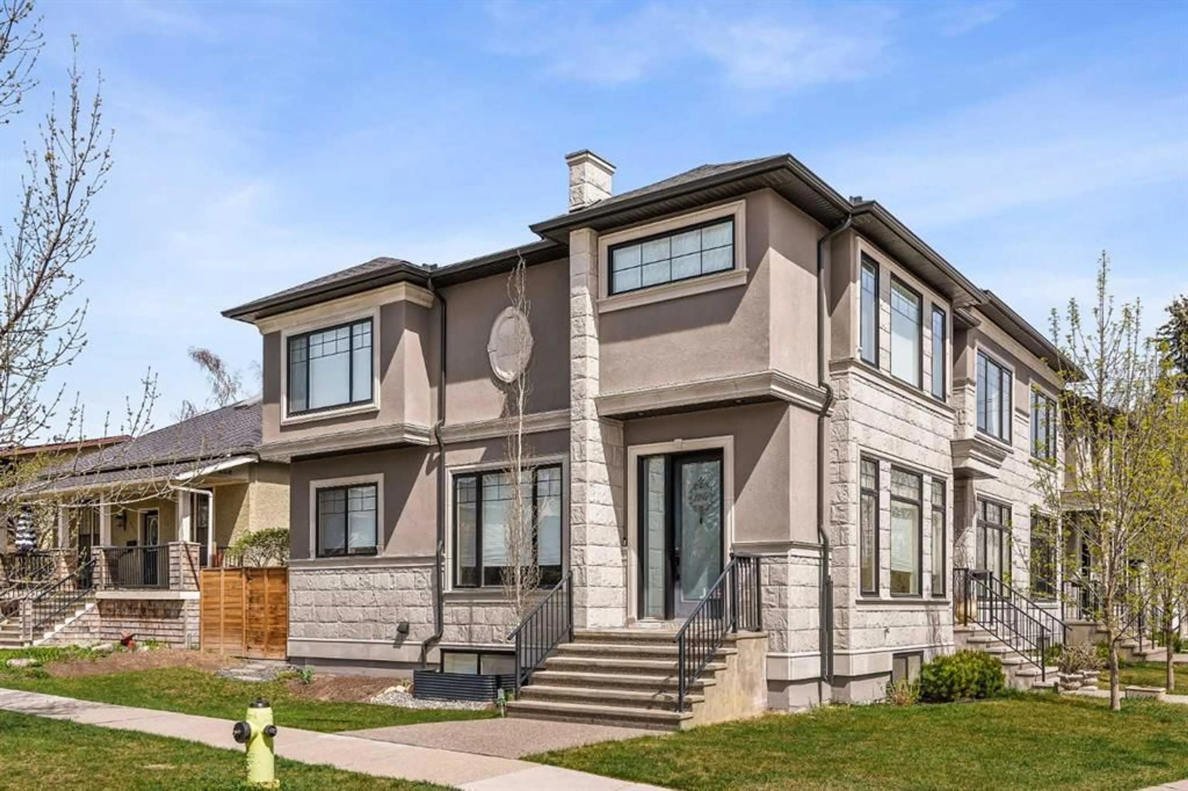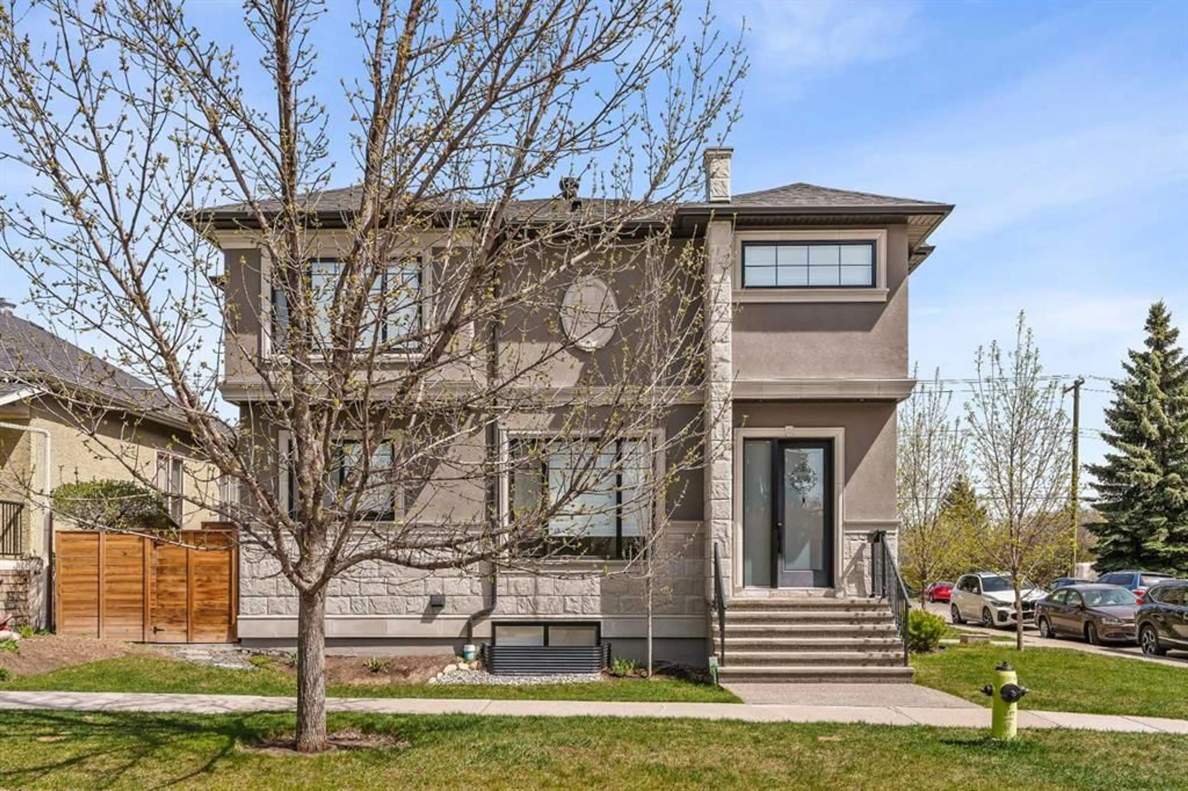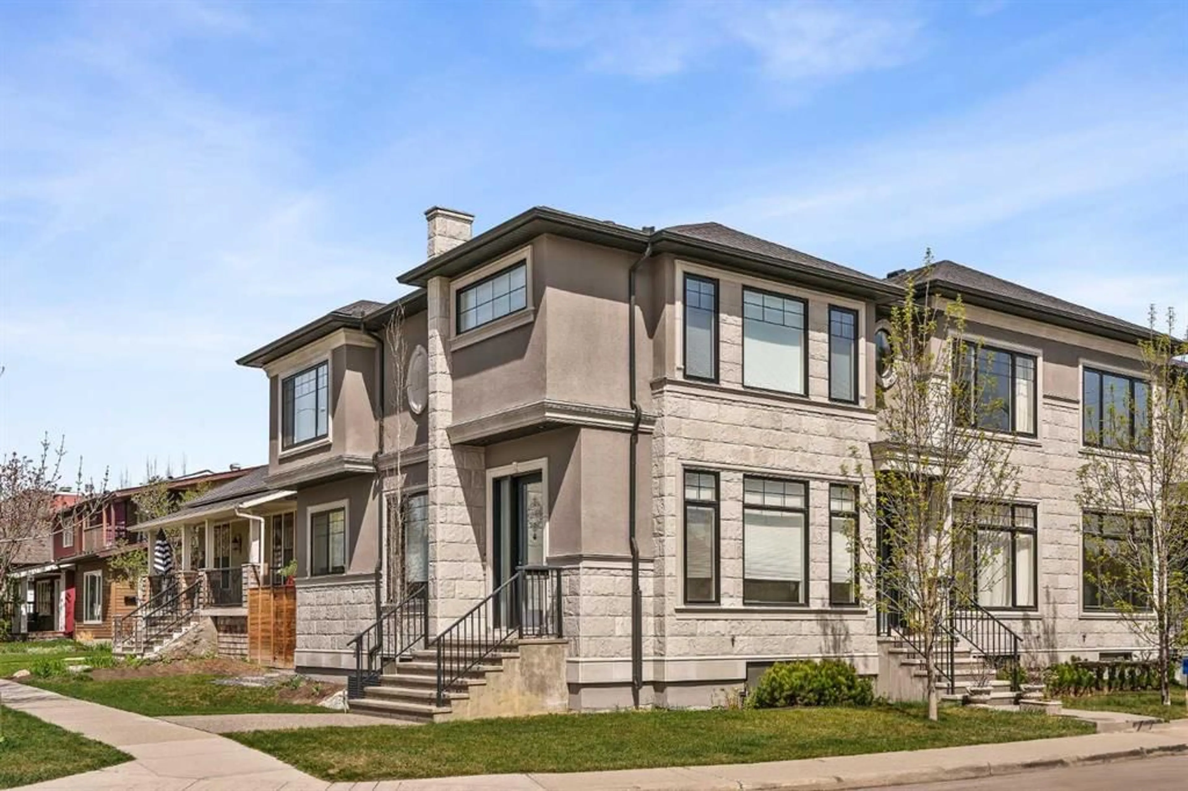2242 26A St, Calgary, Alberta T3E 2C3
Contact us about this property
Highlights
Estimated ValueThis is the price Wahi expects this property to sell for.
The calculation is powered by our Instant Home Value Estimate, which uses current market and property price trends to estimate your home’s value with a 90% accuracy rate.Not available
Price/Sqft$528/sqft
Est. Mortgage$3,371/mo
Maintenance fees$250/mo
Tax Amount (2024)$4,310/yr
Days On Market10 hours
Description
This award winning townhouse offers a harmonious blend of French Country elegance and modern sophistication. Stunning stone and stucco exteriors, showcasing an unrivaled commitment to quality and detail. Built by Urban Indigo Homes - multiple time BILD award winners including builder of the year, just check out their website to see all of their accolades (too many to list here!) Every aspect of this end unit is designed to feel as luxurious as a $2M home, which they specialize in building. Upon entry, you’ll be greeted by a bright, open-concept living area with an airy, open-rise stairwell that enhances the spacious feel of the home. The chef-inspired kitchen features a stunning combination of two-tone wood cabinetry, sleek tile work, and top-of-the-line stainless steel appliances — perfect for culinary enthusiasts and entertainers alike. Upstairs, the spacious master retreat offers a double closet and a 4-piece en-suite bath complete with his and her sinks, a luxurious, spa-like shower and heated floors. Two additional generous-sized bedrooms and a beautifully finished 4-piece bath complete the upper level. All bedrooms on the upper level include blackout blinds. The fully developed basement provides an ideal space for relaxation or entertaining, with a large family room and wet bar, and most importantly, an additional bedroom and full bath, perfect for guests or a growing family and unlike most other townhouses, which typically come with only 3 bedrooms. A private, detached garage, complete with its own electrical system for added convenience. It’s the attention to detail and all of the “extra’s” that separate this build from the rest, such as the 66” wide fridge, the glass wall on the staircase, the pot-filler next to the stove, the custom millwork throughout and the list goes on. This home is ideal for the discerning professional or anyone who appreciates fine craftsmanship, modern design, and functional living spaces in an established, sought-after community. If you're looking for a townhouse that feels more like a semi-detached, this one shouldn't be missed. Not to mention you'll have the best neighbours!
Property Details
Interior
Features
Main Floor
Living Room
14`3" x 12`2"Kitchen
13`11" x 12`2"Dining Room
15`0" x 12`3"2pc Bathroom
5`0" x 5`0"Exterior
Features
Parking
Garage spaces 1
Garage type -
Other parking spaces 0
Total parking spaces 1
Property History
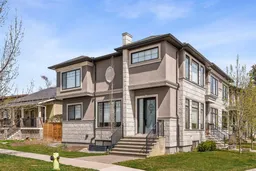 40
40
