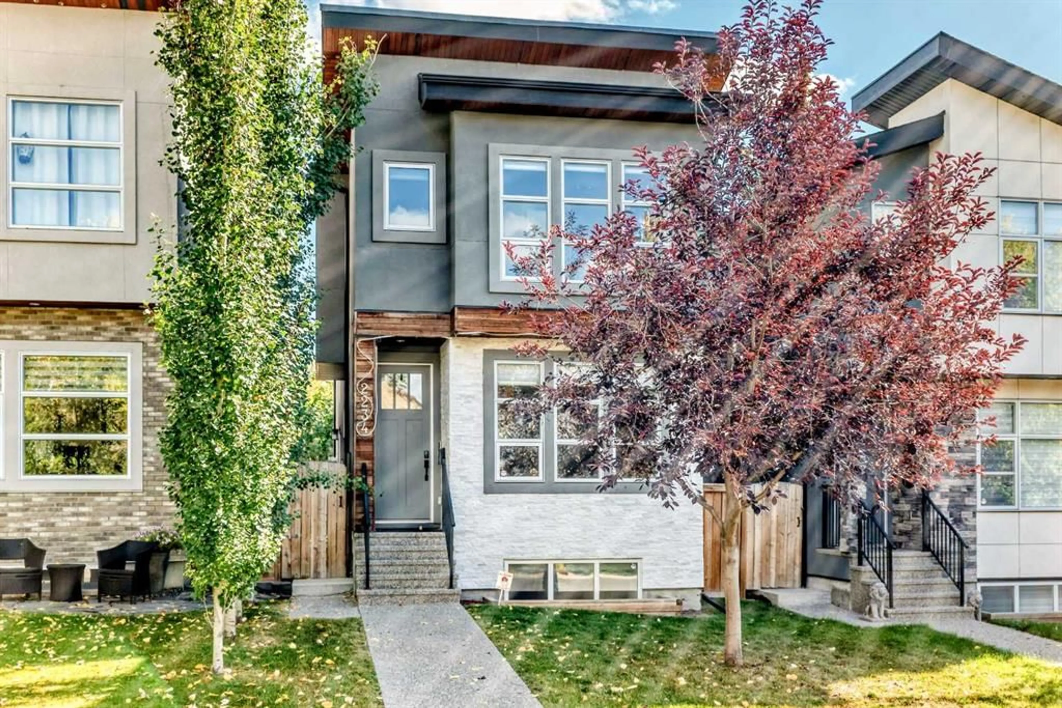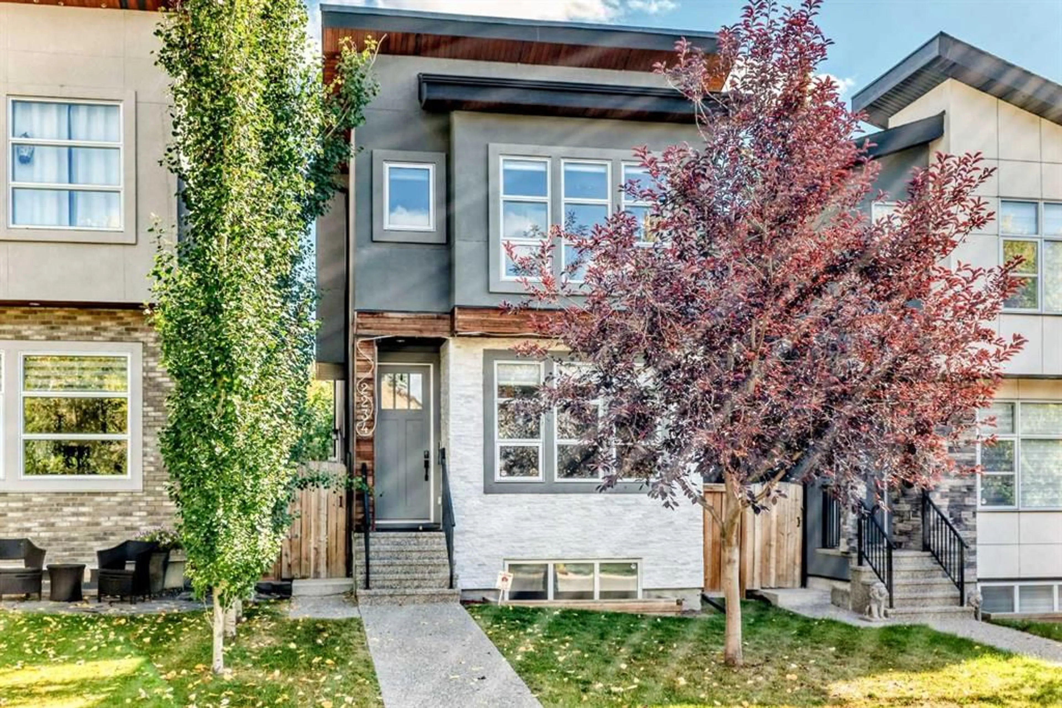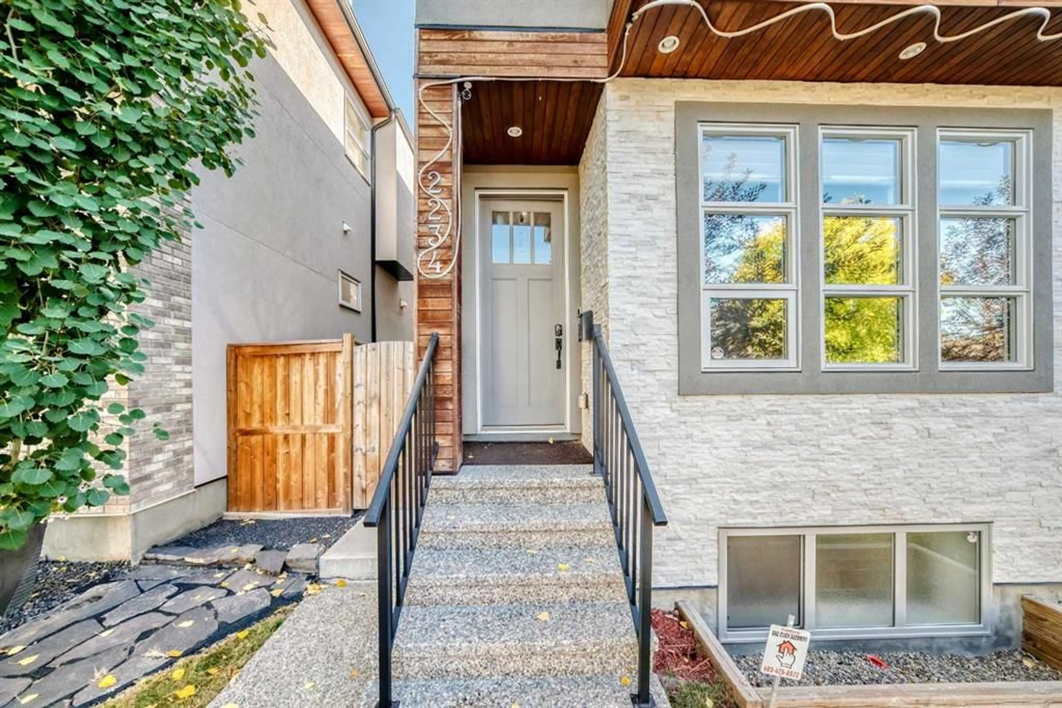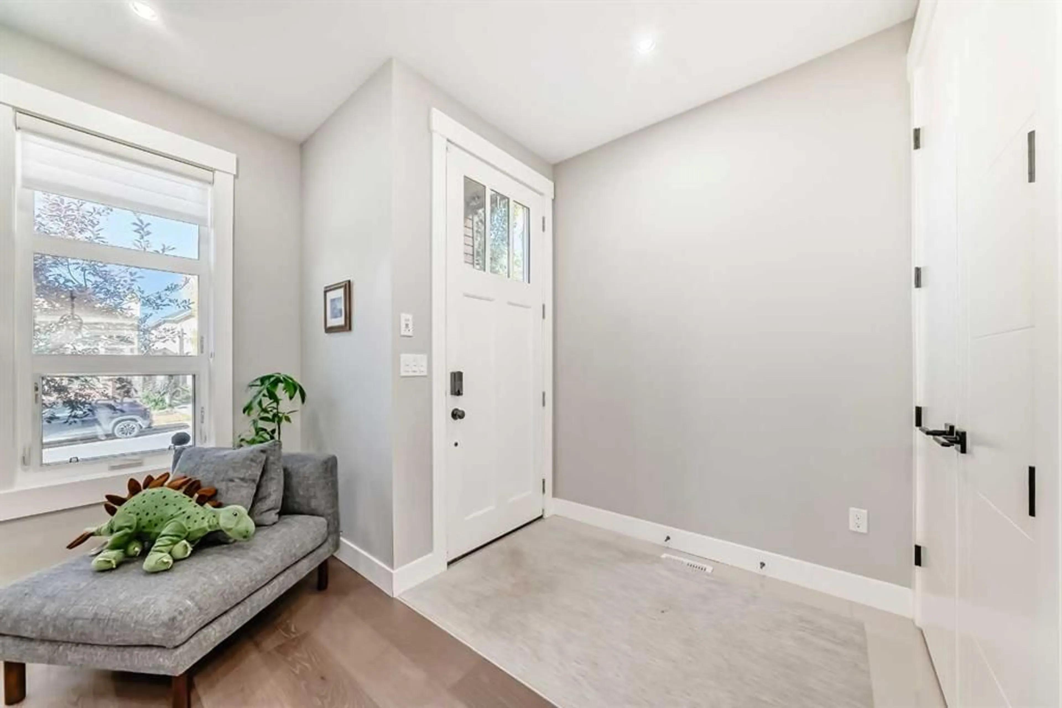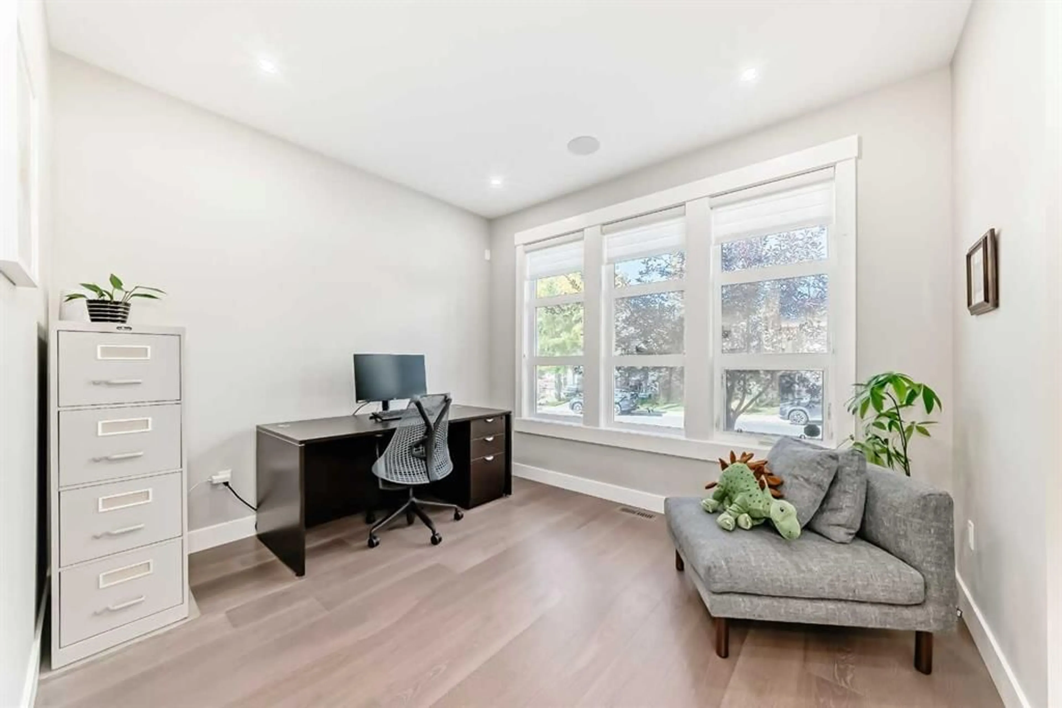2234 28 St, Calgary, Alberta T3E2H6
Contact us about this property
Highlights
Estimated valueThis is the price Wahi expects this property to sell for.
The calculation is powered by our Instant Home Value Estimate, which uses current market and property price trends to estimate your home’s value with a 90% accuracy rate.Not available
Price/Sqft$639/sqft
Monthly cost
Open Calculator
Description
Located in Calgary’s desirable Killarney community, this well-maintained home offers a fantastic open-concept floor plan with stylish design details throughout. The main level features soaring ceilings and wide-plank hardwood floors. At the front, a versatile flex room can serve as a home office, den, or dining room. The chef’s kitchen is complete with sleek cabinetry accented by warm wood tones, herringbone tile backsplash, high-end appliances, and a large central island. The adjacent living room showcases a modern fireplace flanked by floating shelves and large windows with backyard views. A convenient side entrance provides access to the yard and double detached garage. Upstairs, three spacious bedrooms and two full bathrooms include a stunning primary suite with wall paneling, built-ins, vaulted ceiling, walk-in closet, and a luxurious ensuite with a glass shower, soaker tub, dual vanities, and a custom walk-in closet. The upper level offers both comfort and privacy for family or guests. The fully finished basement includes a family room with media cabinets and a wet bar, plus a fourth bedroom. Outside, the low-maintenance yard features a private deck with screens. Additional highlights include central A/C, central vacuum with attachments, alarm system, built-in speakers, in-floor heating on the lower level, and pet-friendly turf in the backyard. Ideally located near top-rated schools, boutique shops, restaurants, parks, pathways, and the Killarney Aquatic Centre, with quick access to 17th Avenue and downtown. This home offers both convenience and an exceptional lifestyle.
Property Details
Interior
Features
Main Floor
Living Room
15`11" x 12`11"Dining Room
11`11" x 9`1"Kitchen
11`10" x 17`7"Office
11`5" x 9`11"Exterior
Features
Parking
Garage spaces 2
Garage type -
Other parking spaces 0
Total parking spaces 2
Property History
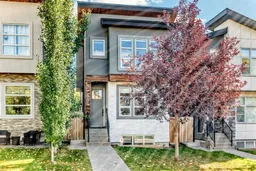 39
39
