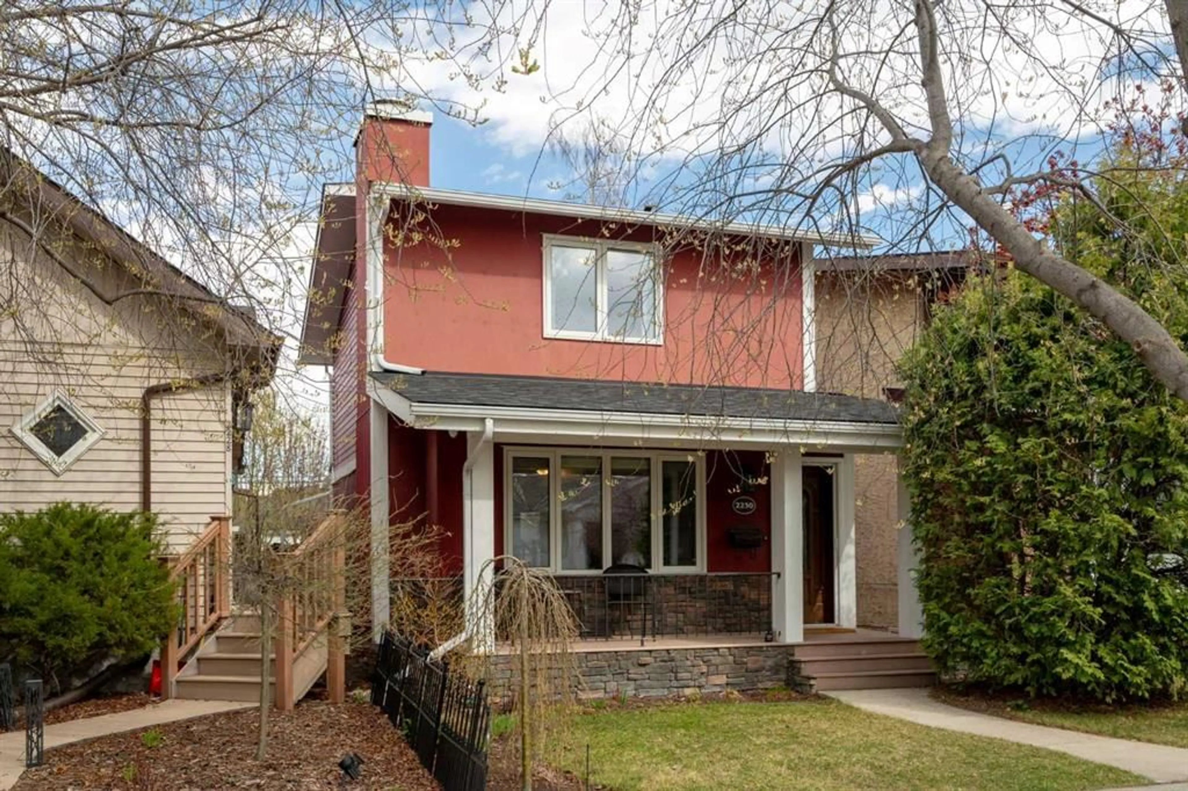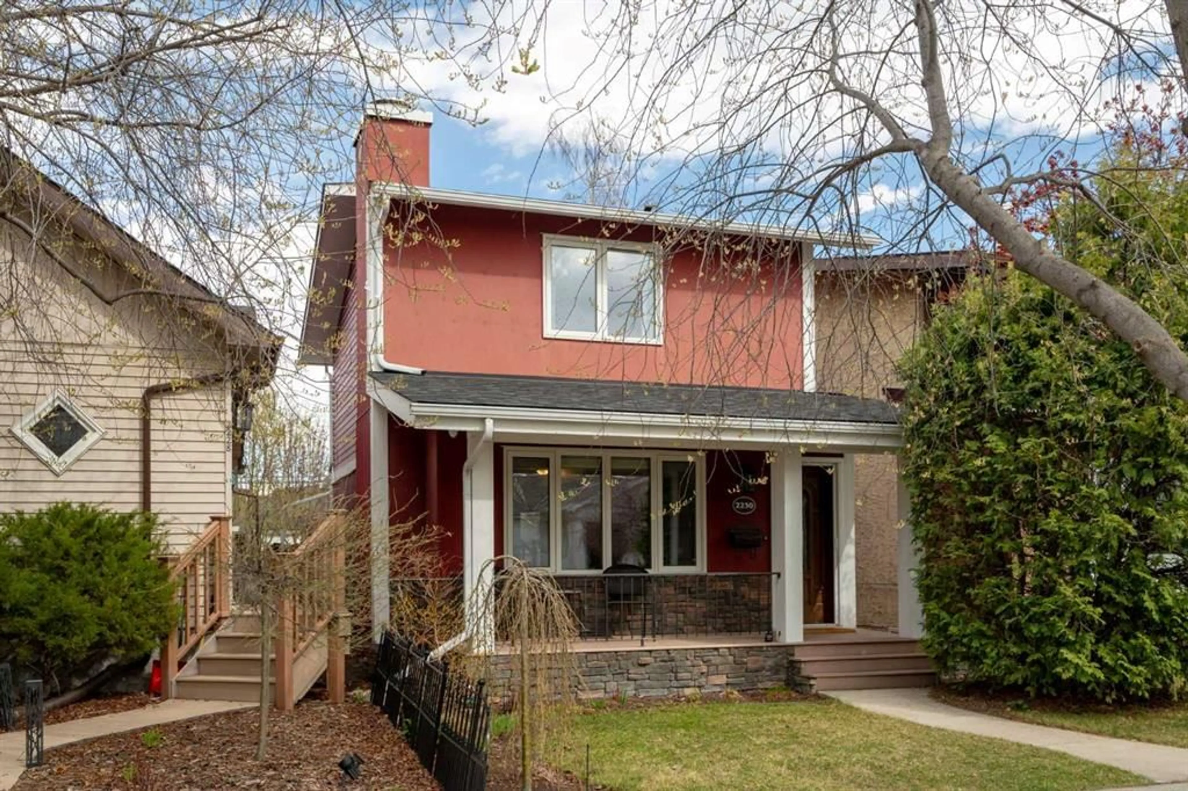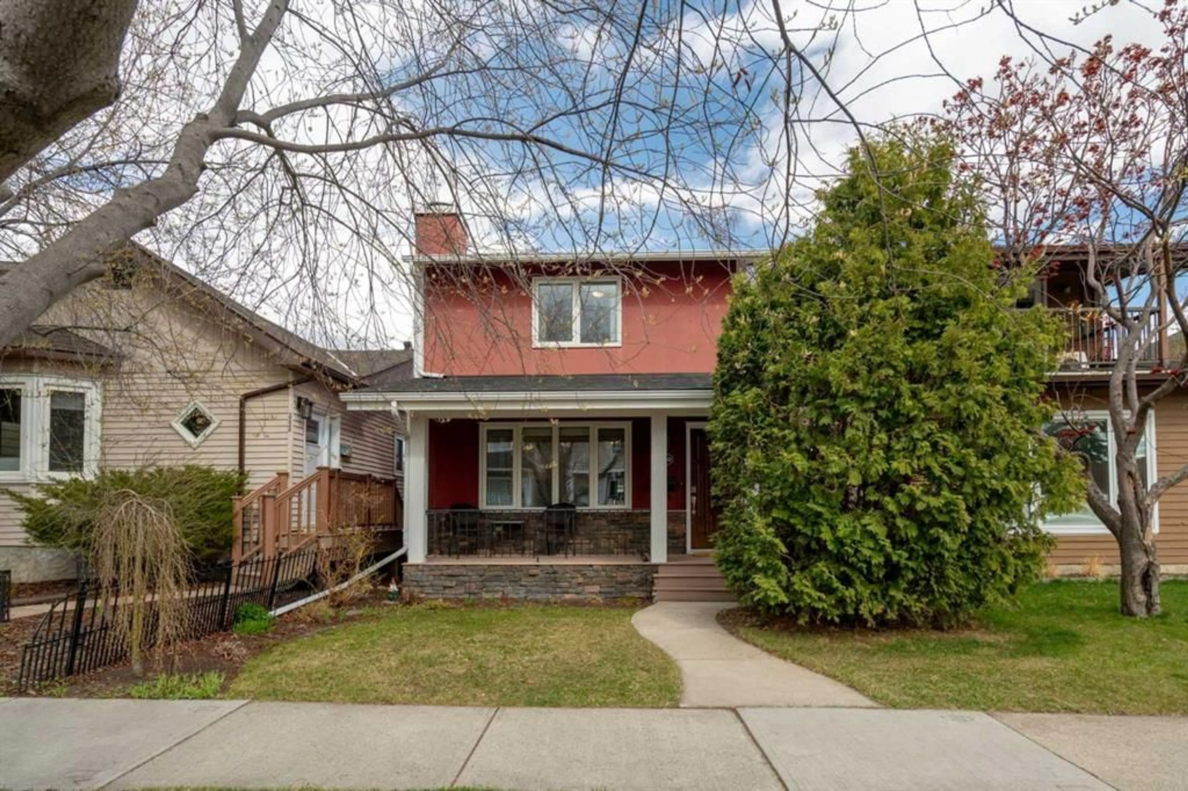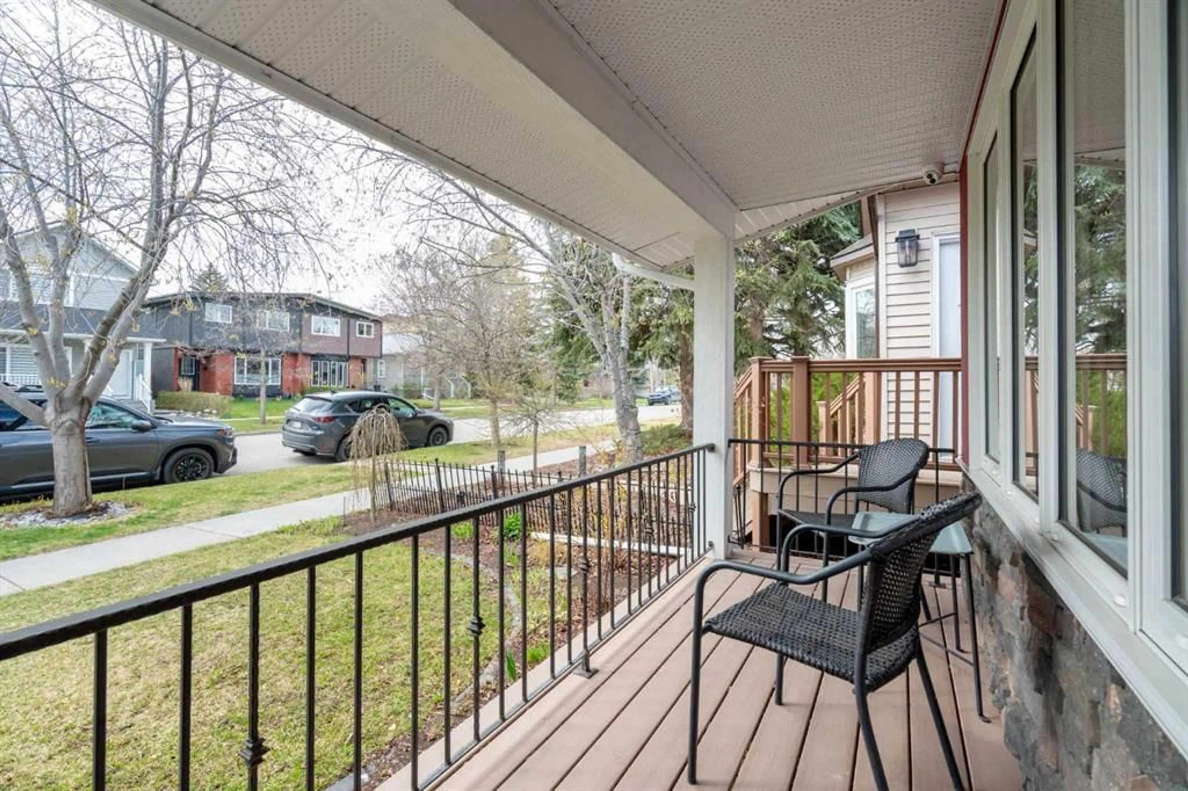2230 26A St, Calgary, Alberta T3E 2C3
Contact us about this property
Highlights
Estimated ValueThis is the price Wahi expects this property to sell for.
The calculation is powered by our Instant Home Value Estimate, which uses current market and property price trends to estimate your home’s value with a 90% accuracy rate.Not available
Price/Sqft$566/sqft
Est. Mortgage$2,791/mo
Tax Amount (2024)$3,369/yr
Days On Market1 day
Description
Fall in love with this move-in ready, beautifully maintained home, ideally nestled on one of Killarney’s most picturesque tree-lined streets. From the moment you arrive, the charming front porch and undeniable curb appeal set the tone for the warmth and character found inside. Step into a spacious living room featuring newer luxury vinyl plank flooring and a cozy wood-burning fireplace — the perfect space to relax or entertain. The bright, neutral-toned kitchen and dining area flow seamlessly into a private, low-maintenance backyard, complete with a sunny deck, charming patio, and lush landscaping. Upstairs, the generous primary bedroom offers two closets, access to a 4-piece bathroom, and a private balcony overlooking the backyard. The second bedroom provides flexible space for guests, family, or a home office. The fully finished basement adds valuable living space with fresh paint, new carpeting, a cozy rec room ideal for lounging or movie nights (or a potential third bedroom), and an updated bathroom. Notable upgrades over the years include a high-efficiency furnace, central A/C, roof, windows, doors, kitchen improvements, and exterior paint. Additional features include an irrigation system and an oversized, insulated, and drywalled double detached garage with a covered patio — a great spot to enjoy warm afternoons. The garage is conveniently accessed via a paved back lane. Combining charm, comfort, and an unbeatable location, this home is a perfect fit for a small family or professional couple looking to enjoy the best of Killarney living.
Upcoming Open House
Property Details
Interior
Features
Main Floor
Dining Room
8`9" x 8`11"Kitchen
7`7" x 10`10"2pc Bathroom
5`0" x 4`8"Living Room
16`4" x 17`8"Exterior
Features
Parking
Garage spaces 2
Garage type -
Other parking spaces 0
Total parking spaces 2
Property History
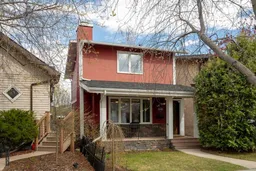 49
49
