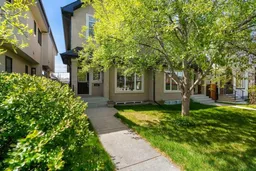**Open House Cancelled** Step into your own private, treed in sanctuary in Killarney
Tucked away in the heart of Killarney, this home combines airy, open spaces with the serenity of a private west-facing backyard, offering a perfect balance of comfort and style
An open, airy + inviting space that you can't wait to come home and unwind in. You will appreciate the continuous hardwood flooring throughout, pot lighting, built-in speakers and functional layout. Work from home? The convenience of the front office provides true value - allowing you to get tasks done in a bright + uplighting setting. A stylish kitchen is where everyone will want to congregate: granite counters, gas range, rich wood cabinetry, centre island and endless storage options. The 3 sided fireplace creates a cozy ambiance and amalgamates all the entertaining areas together. Sit down and connect over a meal and then migrate over to the living room to enjoy your favourite show. Head out to the sun soaked west backyard, close your eyes and envision weekend gatherings, fun summer BBQs and simply relaxing with a good beverage. Up the stairs you will find the primary bedroom - showcasing vaulted ceilings, walk-in closet and beautiful 5 piece en suite bathroom. Two additional guest bedrooms, full bathroom along with an impressive laundry area [with sink] round out the upper level. The basement is the ideal place to unwind and relax with the family or entertain guests. It is equipped with a pool table, bar and your own home theatre system for those days on the couch with the family orplaying a few rounds of pool with friends.
Situated a block from a greenspace and minutes to all daily amenities, you will love the central location and accessibility. Come and visit your new home!
Inclusions: Dishwasher,Dryer,Microwave,Refrigerator,Washer,Window Coverings
 50
50


