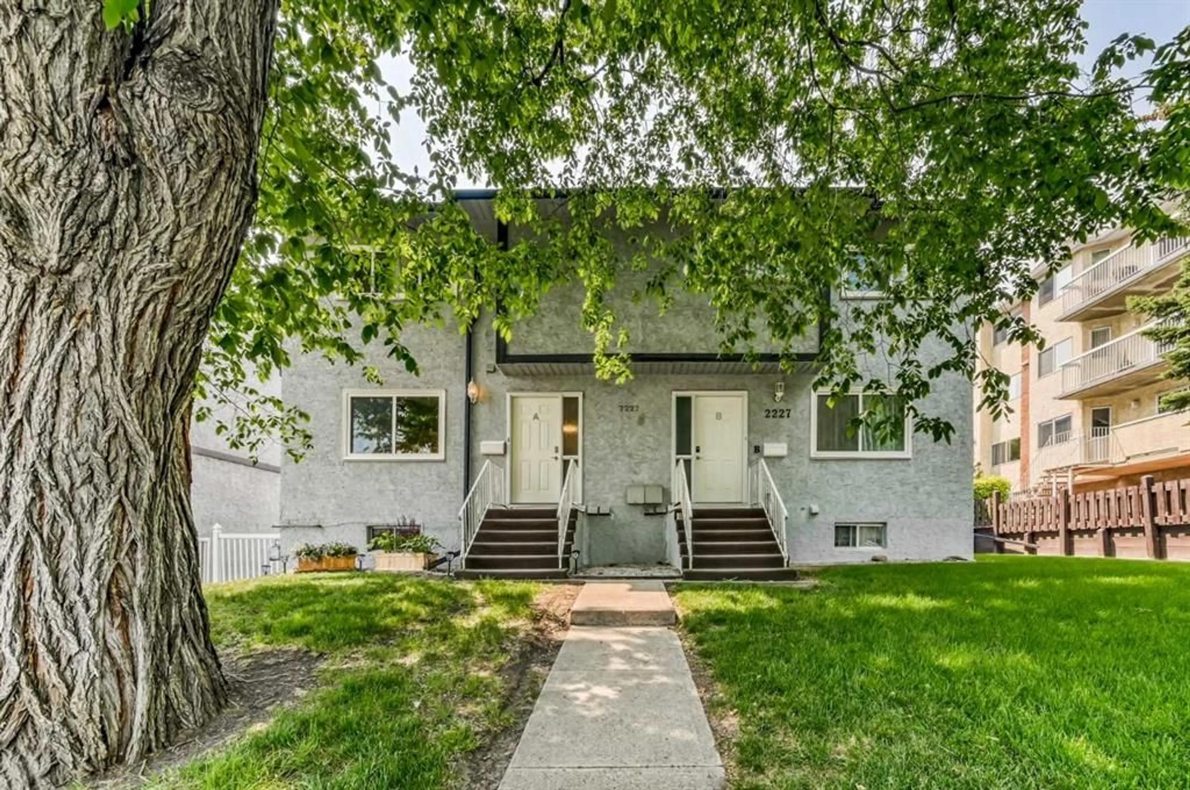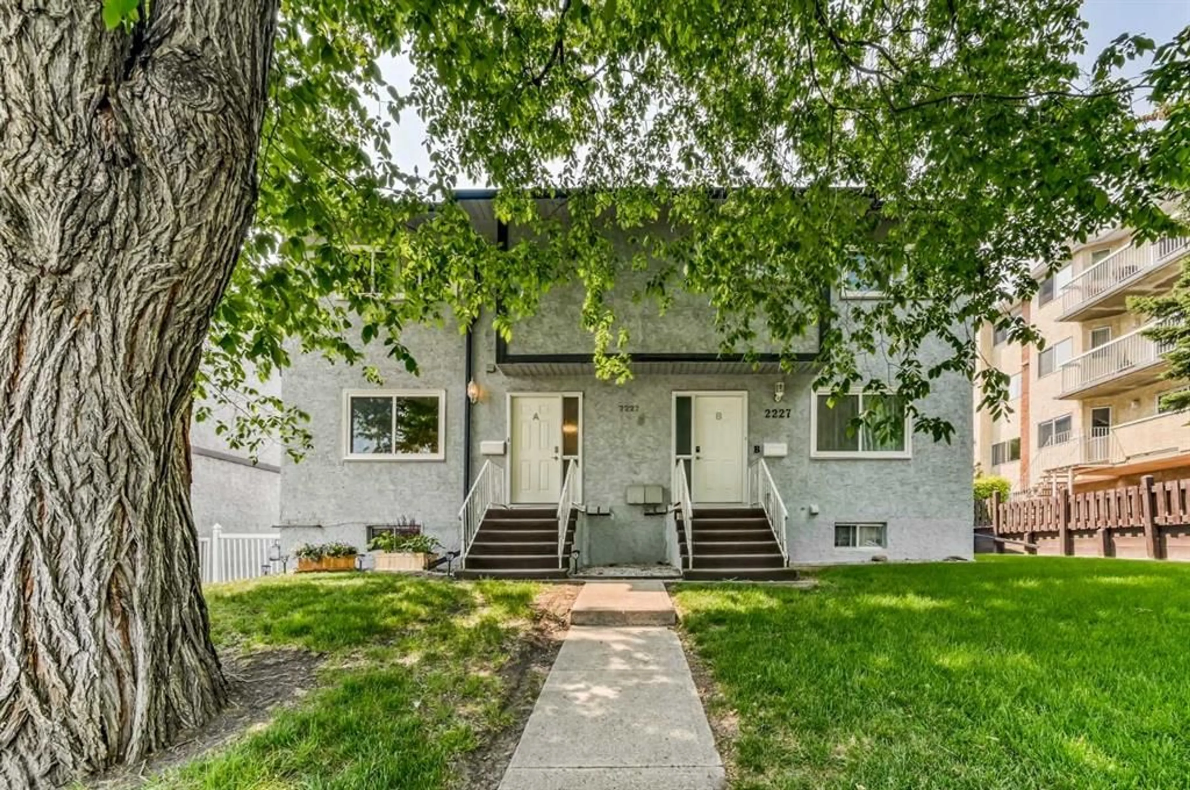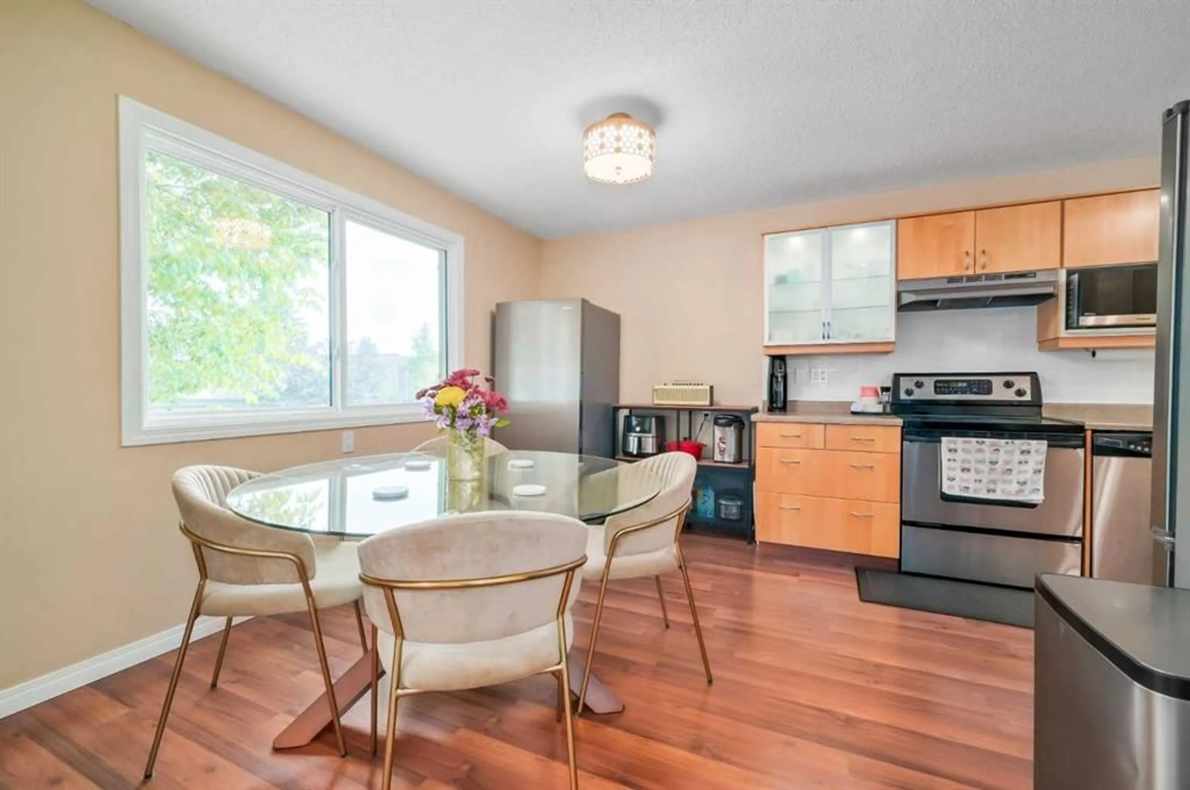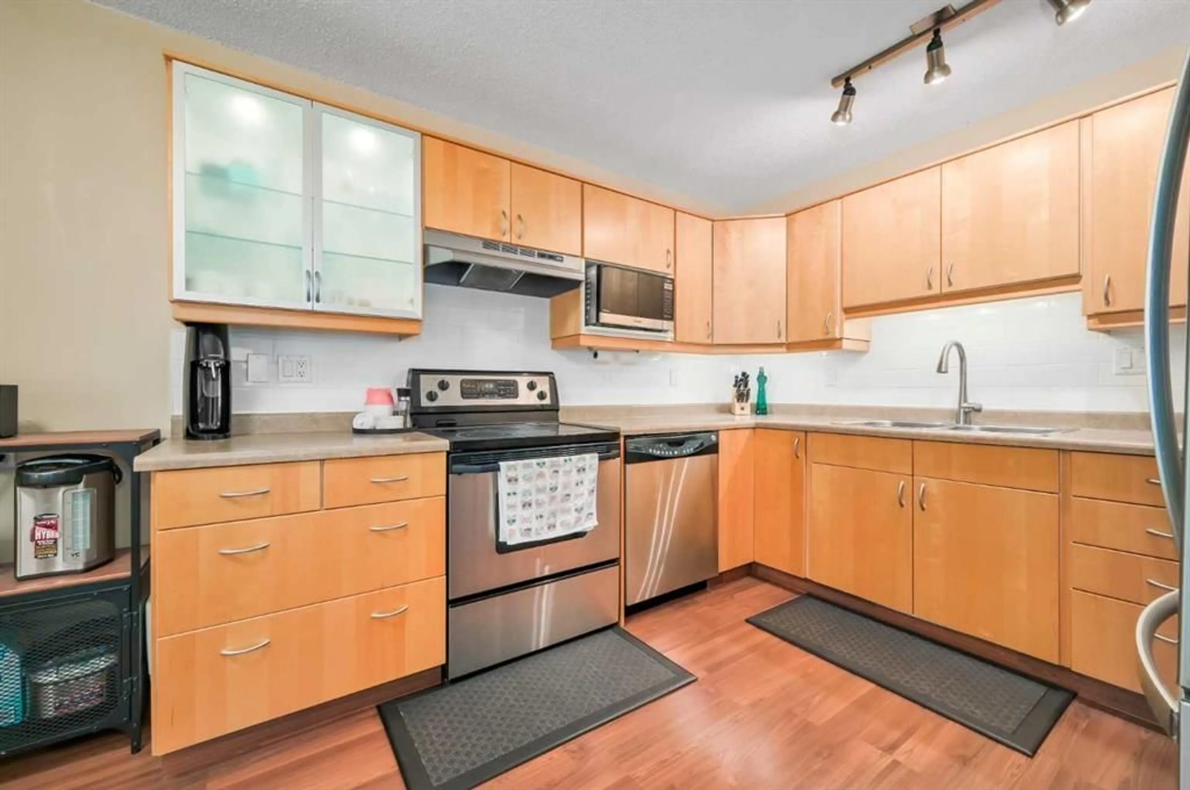2227A 29 St, Calgary, Alberta T3E2K1
Contact us about this property
Highlights
Estimated valueThis is the price Wahi expects this property to sell for.
The calculation is powered by our Instant Home Value Estimate, which uses current market and property price trends to estimate your home’s value with a 90% accuracy rate.Not available
Price/Sqft$335/sqft
Monthly cost
Open Calculator
Description
BEAUTIFUL & SPACIOUS, FULLY RENOVATED TOWNHOME FEATURING 4 BEDROOMS, 2 FULL BATHROOMS & 1 HALF BATHROOM IN THE INNER-CITY COMMUNITY OF KILLARNEY!! As you walk into the sun-filled entrance foyer, you’ll immediately notice how meticulously the owners have cared for their home and the many high-quality renovations completed over the years. Step into the spacious dining room and kitchen, complete with stainless steel appliances and a stunning brand-new subway tile backsplash (May 2025)! Love morning sun? The massive east-facing window floods the kitchen and dining area with natural light as the sun rises. Head into the living room, featuring a cozy fireplace—perfect for winter movie nights! From the living room, you’ll have access to a balcony overlooking the peaceful, well-maintained condominium courtyard. This thoughtfully designed main floor is complete with a convenient half bathroom. Upstairs, you’ll find a huge primary bedroom, easily accommodating a king-sized bed and additional furniture. Tired of fighting for closet space? The primary bedroom features a massive walk-in closet! Rarely do you find a second bedroom of this size, also complete with its own walk-in closet! The upper level also includes a third spacious bedroom and a full 4-piece bathroom. Looking for even more finished living space? The developed basement includes a large bonus room with a wet bar, a fourth generously sized bedroom (with brand-new carpet), and an additional full bathroom. To top it all off, this townhome comes with a private, assigned outdoor parking stall. And as they always say... LOCATION, LOCATION, LOCATION! This home is steps from the Killarney Aquatic & Recreation Centre, minutes to Westbrook Mall and C-Train Station, close to grocery stores, daycares, schools, and all the shops and restaurants along 17th Ave. HOW DOES IT GET BETTER THAN THIS? BOOK YOUR SHOWING TODAY!
Property Details
Interior
Features
Main Floor
Living Room
20`3" x 12`4"Kitchen
12`10" x 10`4"Dining Room
12`10" x 6`4"2pc Bathroom
3`1" x 7`1"Exterior
Features
Parking
Garage spaces -
Garage type -
Total parking spaces 1
Property History
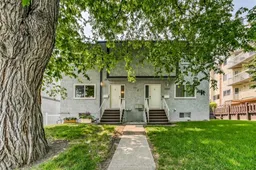 25
25
