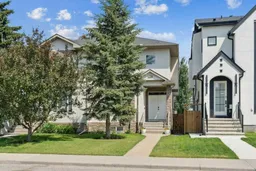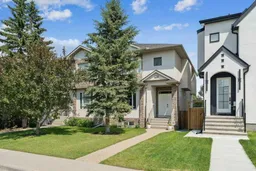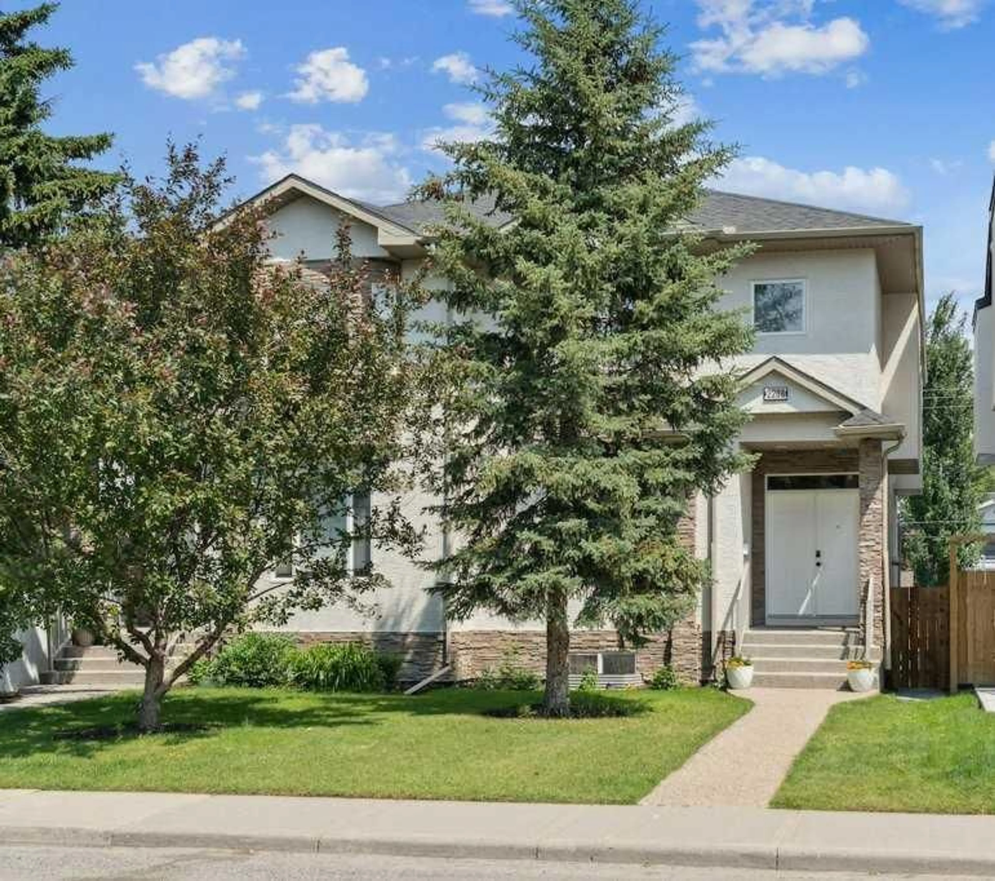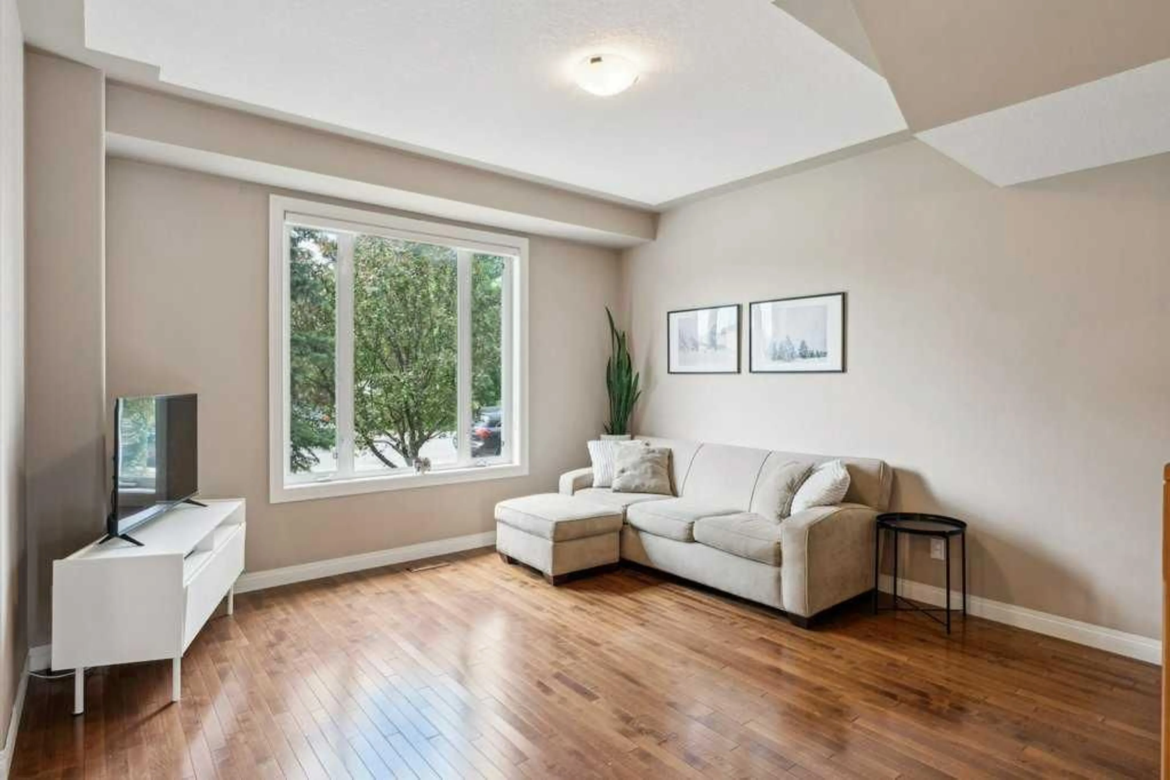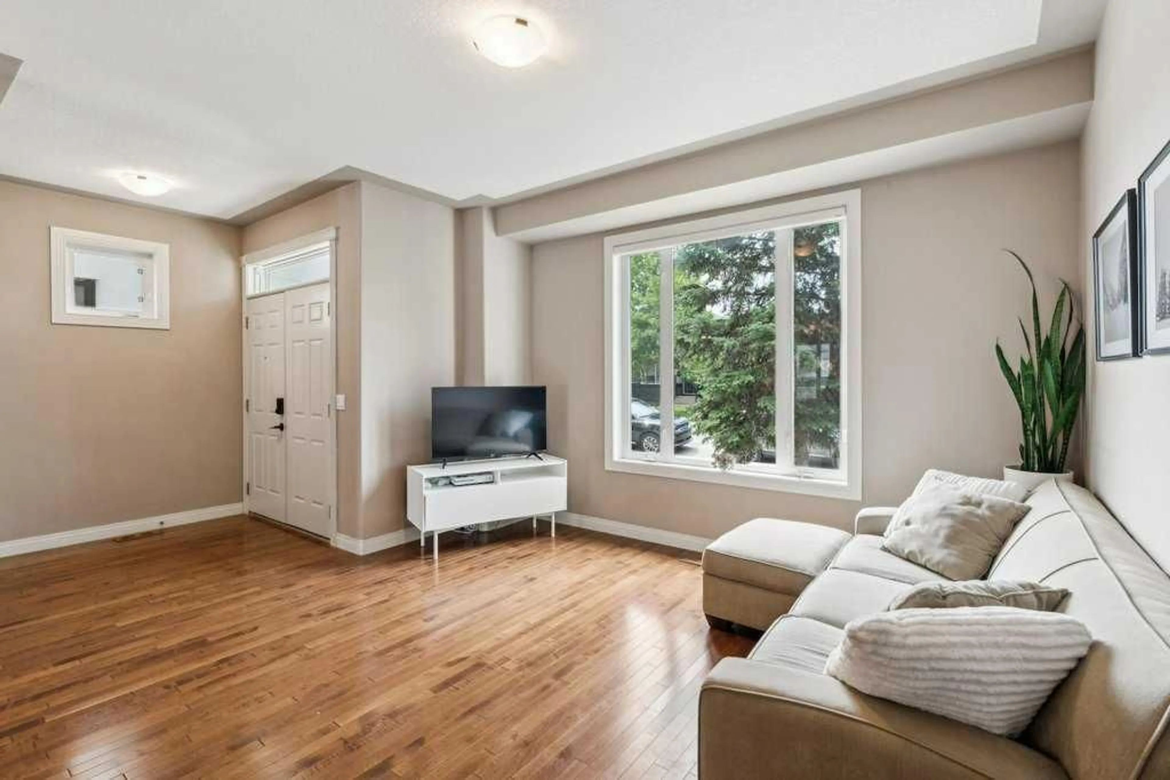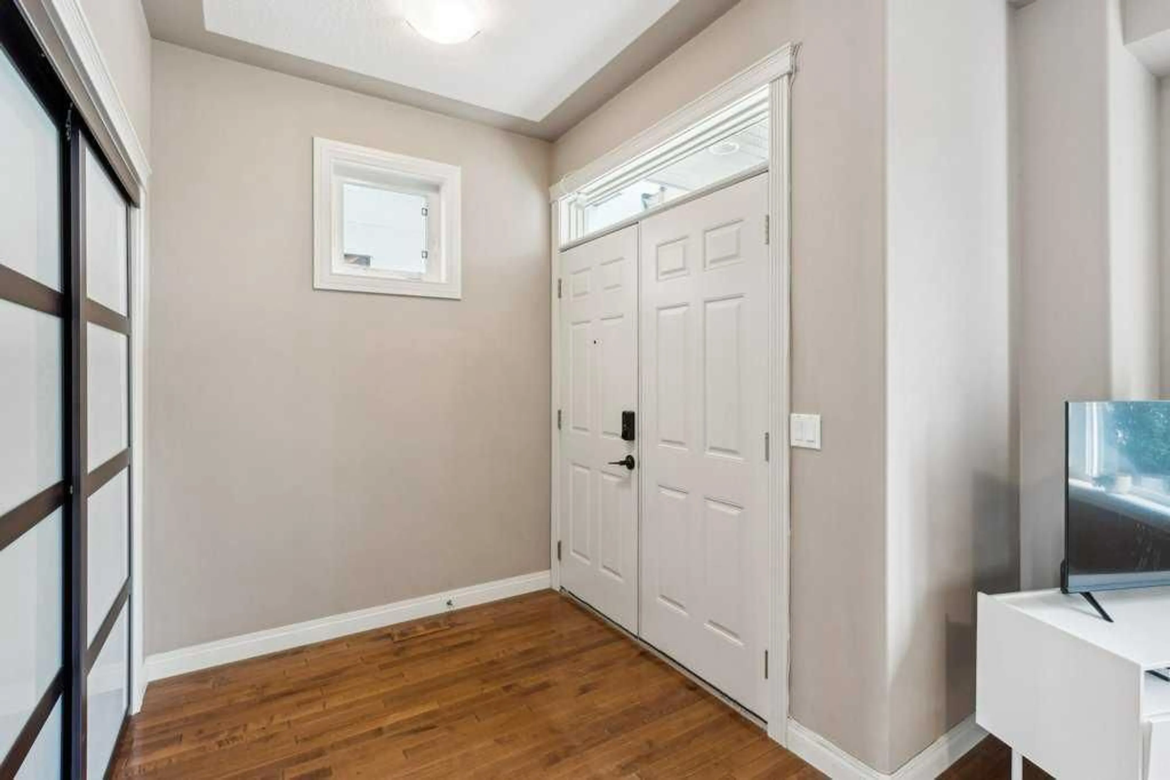2208 33 St, Calgary, Alberta T3E 2T1
Contact us about this property
Highlights
Estimated valueThis is the price Wahi expects this property to sell for.
The calculation is powered by our Instant Home Value Estimate, which uses current market and property price trends to estimate your home’s value with a 90% accuracy rate.Not available
Price/Sqft$403/sqft
Monthly cost
Open Calculator
Description
Experience this standout inner-city residence at 2208 33 Street SW in Calgary’s highly desirable Killarney neighborhood. This fully finished walkout home artfully balances contemporary comfort with flexible living spaces, ideal for families needing ample accommodation. Five generous bedrooms including a luxurious primary suite with a bay window, west exposure, a large walk-in closet, and a five-piece ensuite. The main level showcases nine-foot ceilings, rich hardwood and tile flooring, a welcoming front entry, and formal living and dining areas anchored by a three-sided fireplace. The chef-inspired maple kitchen gleams with granite countertops, a breakfast bar, stainless steel appliances, and a corner walk-in pantry, overlooking a spacious family room and a bright breakfast nook—perfect for daily living and entertaining. The walkout lower level adds two more bedrooms, a full bathroom, and a living area with a summer kitchen, plus oversized windows that flood the space with natural light. This level was previously configured as an Airbnb and may be adaptable to a legal secondary suite (subject to city approvals). The additional bedrooms can also serve as a home office or gym, and an interior bonus room with a skylight enhances both practicality and style. A generous front entry, thoughtful upgrades throughout, and a warm, inviting ambiance define this home. Location and convenience are exceptional: a short walk to Westbrook LRT, Shops at Walmart, 17th Avenue, and a wide array of amenities, with proximity to parks and green spaces that foster a vibrant community lifestyle. This versatile, fully developed home represents a rare opportunity in Calgary’s coveted Killarney area. Schedule your private viewing today to explore all that this residence has to offer.
Property Details
Interior
Features
Main Floor
2pc Bathroom
7`9" x 4`2"Breakfast Nook
9`10" x 8`5"Dining Room
14`3" x 12`0"Family Room
10`4" x 16`10"Exterior
Features
Parking
Garage spaces 2
Garage type -
Other parking spaces 2
Total parking spaces 4
Property History
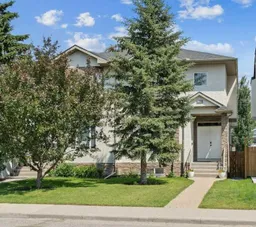 42
42