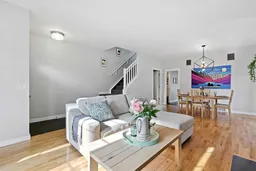Welcome to 2033 27th St SW in the beautiful inner-city community of Killarney. This well cared for home features hardwood floors throughout the main floor, a sunny kitchen, a west facing backyard with a brand-new cedar deck and an oversized double garage. Equipped with Central Air Conditioning and NO CONDO FEES, this semi-detached home in the heart of Killarney is a can’t miss. Immediately upon entering the home, you’ll notice the 9-foot ceilings and open feel of this lovely home. Centered by a gas burning fireplace the living room seamlessly adjoins the dining area making it a great space for family gatherings. The sunny kitchen space features granite countertops, white cabinets, tile flooring, and stainless-steel appliances. Walking out your back door you’ll be drawn to the gorgeous outdoor space that has been crafted with a brand-new cedar deck, ample yard space and oversized double garage. Heading upstairs, you’ll find your primary bedroom with a cheater 4-piece ensuite bathroom with a jetted tub and stand-up shower, and two large closet storage spaces. Rounding out this floor is a second bedroom ideal for an office or child, and your convenient upstairs laundry – no more running downstairs to throw in the next load. The basement features a fantastic recreational space with built in shelving and storage. The den space in the basement, which can easily be used a bedroom, features a 3-piece ensuite bathroom and additional storage both in the room and through to the utility space. With proximity to parks and playgrounds, blocks from the Killarney Aquatics and Rec Centre, minutes from 17th Ave and Westbrook Mall shopping and restaurants, and easy access to Crowchild Trail, 26th Avenue, and city transit, this location can’t be beat. Call your favourite Realtor today to book your showing!
Inclusions: Dishwasher,Dryer,Electric Stove,Microwave,Refrigerator,Washer
 38
38


