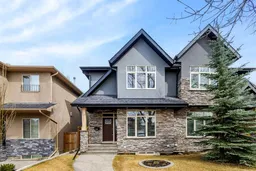Welcome to Luxury Living in the Heart of Killarney! This meticulously maintained semi-detached infill offers over 2,700 sq. ft. of thoughtfully designed living space—and it’s better than new! Recent upgrades include central air conditioning, top-of-the-line variable-speed furnace (2021 with 12-year warranty), brand-new roof (2023), upgraded attic insulation (2024), a dual-zone beer and wine fridge (2022) and central air conditioning more. From the moment you step inside, you’re welcomed by a dramatic curved staircase and an open-concept layout bathed in natural light. The main floor office/den, framed by oversized LUX windows, overlooks a peaceful, tree-lined street—perfect for working from home. Elegant bleached oak hardwood floors, crystal light fixtures, skylights, highlighting timeless craftsmanship. The living room features a sleek wave gas fireplace and double French doors that open to a private exposed aggregate patio—perfect for entertaining or relaxing in style. At the heart of the home is a custom European-inspired kitchen with quartz countertops, a premium 36” BOSCH gas cooktop, built-in LG wall oven/microwave combo, central island, and a corner pantry—blending form and function beautifully. Upstairs, your vaulted master retreat offers a serene escape with a custom walk-in closet and a spa-like 5-piece ensuite featuring a 10” glass shower, rain-drop aqua massage fixture, and in-floor heating. Two additional bedrooms, a full bath, and a spacious laundry room with a large counter suitable for folding and sink complete the upper level. The fully finished basement extends the living space with in-floor hydronic heating, a built-in entertainment area with a 72” TV, a stylish wet bar, and a fourth bedroom/den with a built-in desk—ideal for guests or teens. Set in one of Calgary’s most desirable communities, this home is within walking distance of top-rated schools, including the sought-after Killarney Montessori school and French Immersion at Holy Name School. Also within walking distance are the Westbrook LRT Station (5 min), Killarney Aquatic Centre (5 min) and many restaurants, playgrounds and an off-leash dog park. A short drive away you will find Westbrook Mall, West Hills and Signal Hill Shopping Centres and easy access to Crowchild Trail and Glenmore Trail. Don’t miss your chance to own a piece of Killarney luxury. Book your private showing today!
Inclusions: Central Air Conditioner,Dishwasher,Dryer,Electric Stove,Microwave,Range Hood,Refrigerator,Washer
 50
50

