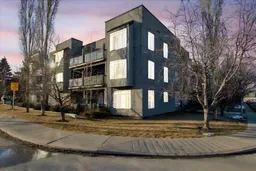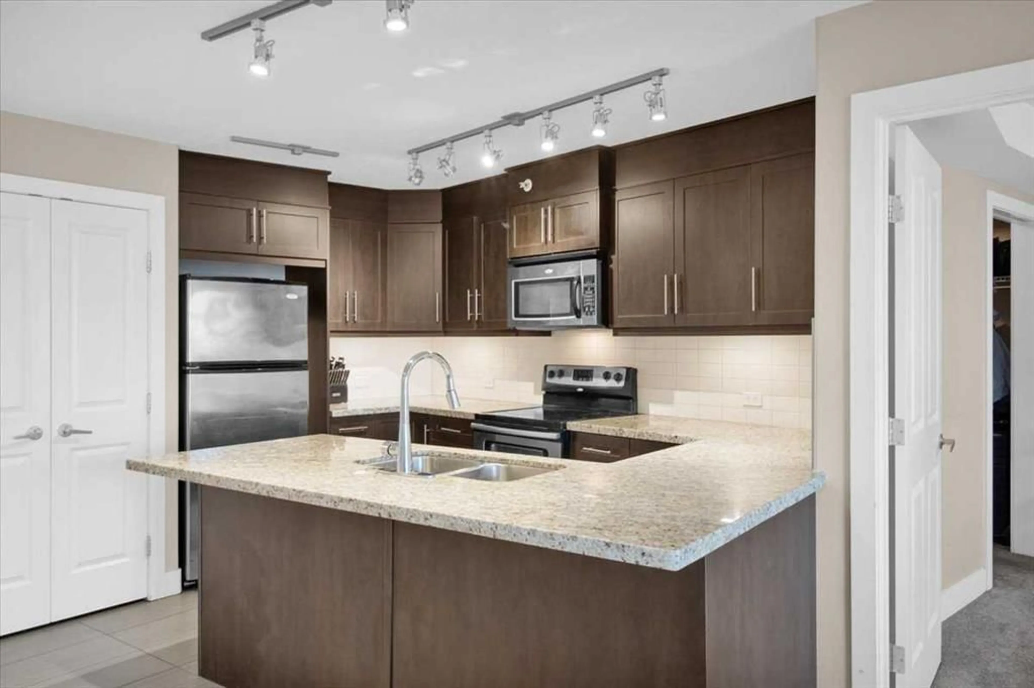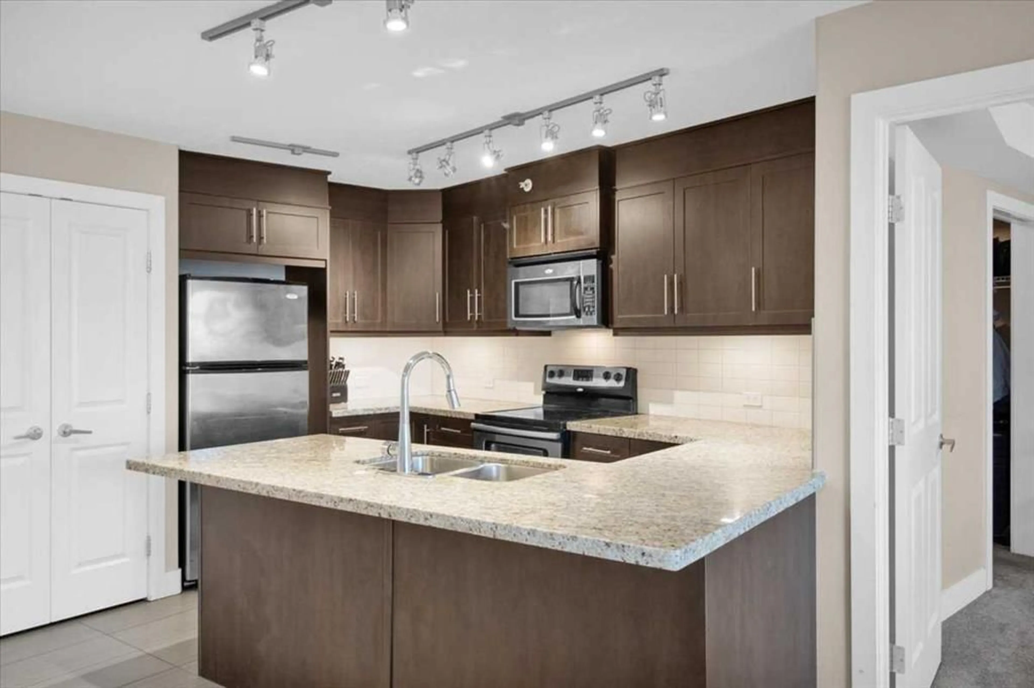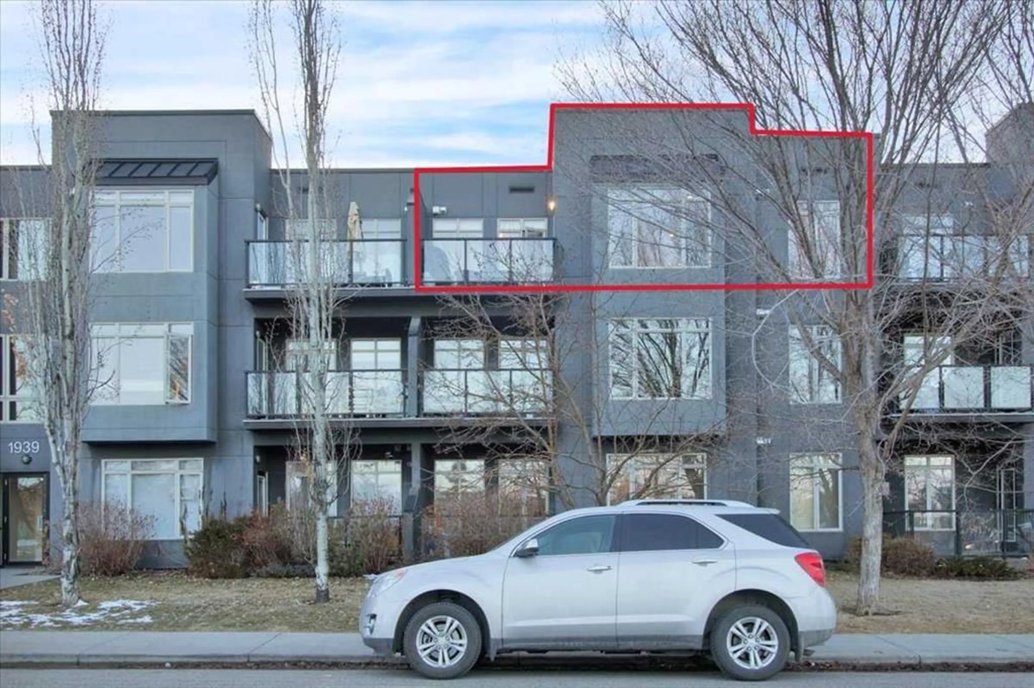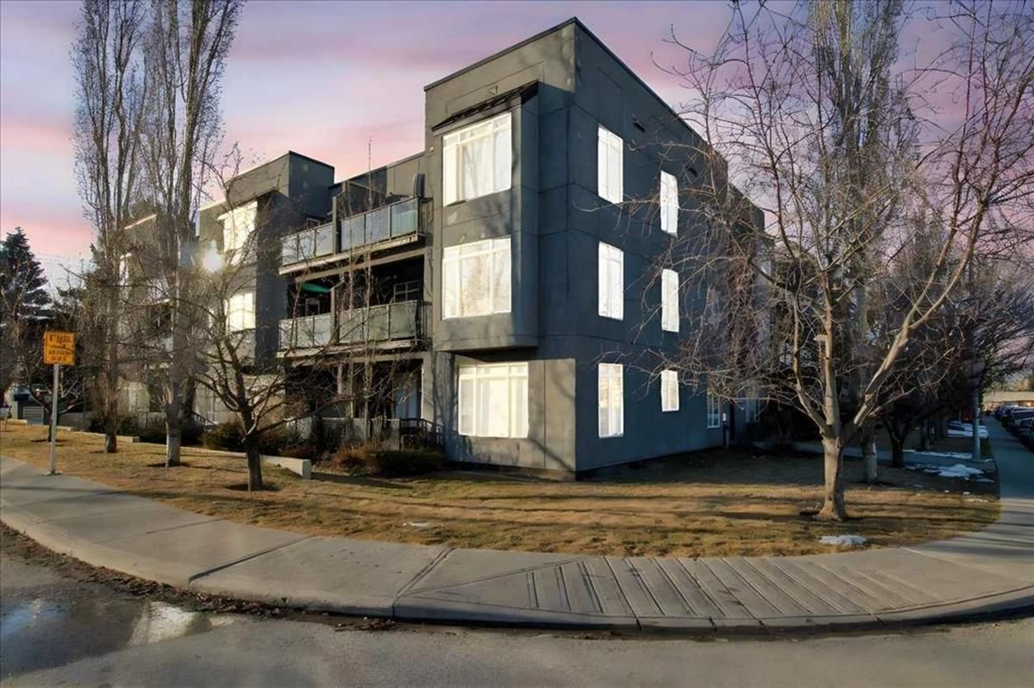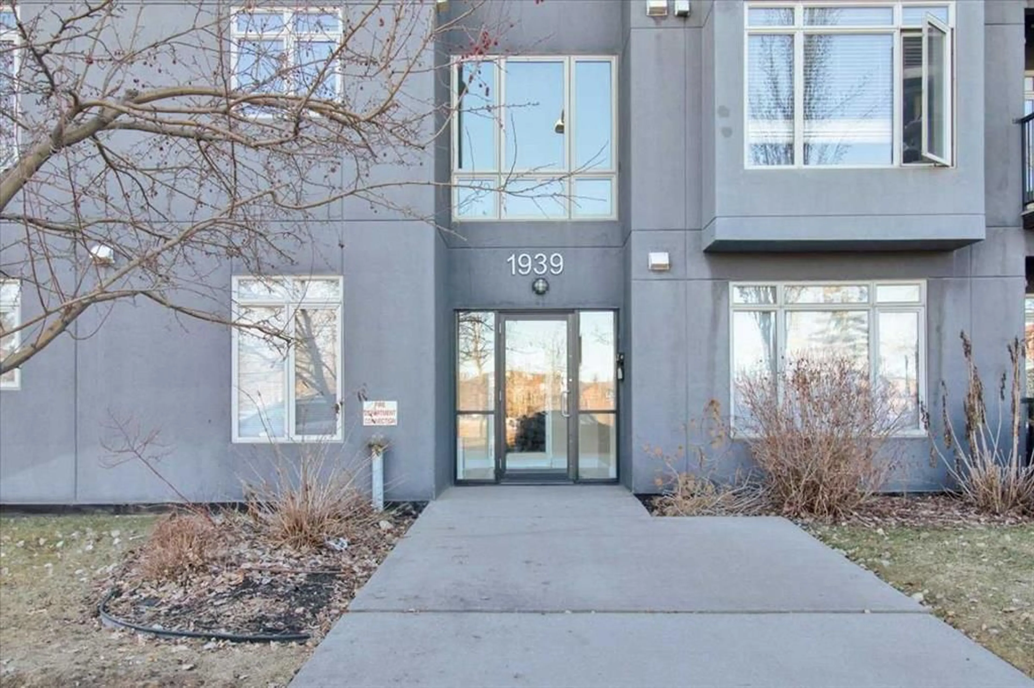1939 30 St #308, Calgary, Alberta T3E 2L5
Contact us about this property
Highlights
Estimated ValueThis is the price Wahi expects this property to sell for.
The calculation is powered by our Instant Home Value Estimate, which uses current market and property price trends to estimate your home’s value with a 90% accuracy rate.Not available
Price/Sqft$471/sqft
Est. Mortgage$1,714/mo
Maintenance fees$616/mo
Tax Amount (2024)$2,176/yr
Days On Market13 hours
Description
Urban living meets everyday comfort in this bright and stylish, freshly painted top-floor condo in Killarney. With park views, a smart layout, and an unbeatable location, this 2-bedroom unit offers the perfect balance of inner-city convenience and quiet residential charm. Step inside and you'll immediately appreciate the natural light pouring through the floor-to-ceiling windows in the living room, offering an open view of the green space just across the street. Whether you're enjoying a peaceful morning on your private east-facing balcony or watching the seasons change from your couch, this home delivers those little moments that make a big difference. The kitchen is well-equipped for cooking and entertaining with granite countertops, stainless steel appliances, and plenty of cabinet space. The open concept layout flows easily into the living and dining areas, making it easy to host friends or keep things relaxed and low key. The primary bedroom offers a generous walk-through closet that leads to a 4-piece ensuite, while the second bedroom is perfect for guests, roommates, or a dedicated work-from-home setup. Both bedrooms enjoy views of the park. Additional features include in-suite laundry, titled underground parking, and an assigned storage locker. You’ll love the quiet building, which is also pet-friendly, offering a welcoming environment for both you and your furry friends. Located just a 2-minute walk from public transit and only 10 minutes to the C-Train, commuting is a breeze. All levels of schools are nearby, making this a fantastic option for families, students, or anyone looking for a long-term home in a connected community. You'll also enjoy being just steps from local shopping, cafés, restaurants, and the Killarney Rec Centre. This is a great opportunity to get into a well-managed building in one of Calgary’s most vibrant and accessible neighbourhoods. Let’s get your showing booked—this one won’t last long!
Property Details
Interior
Features
Main Floor
Bedroom - Primary
10`11" x 13`11"Living Room
12`3" x 18`1"Bedroom
10`0" x 11`10"4pc Bathroom
9`10" x 5`0"Exterior
Features
Parking
Garage spaces -
Garage type -
Total parking spaces 1
Condo Details
Amenities
Elevator(s), Other
Inclusions
Property History
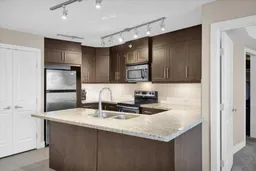 26
26