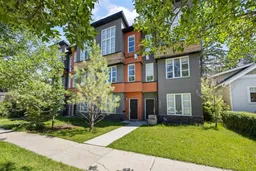Check out our 3D Virtual tour** This beautifully maintained 1,375.5 sq ft freshly painted townhome is nestled in the highly sought-after community of Killarney—known for its tree-lined streets, welcoming atmosphere, and close proximity to TOP-RATED SCHOOLS, parks, shops, and dining. Whether you're a young professional or growing family, this location offers the ideal balance of urban convenience and community charm. The bright and airy main floor features a spacious living room with expansive windows that flood the space with natural light, centered around a cozy GAS FIREPLACE—perfect for relaxing or entertaining. Adjacent to the living area, the dining room offers ample space for family dinners or hosting friends. The modern kitchen is equipped with STAINLESS STEEL appliances, a central island, QUARTZ countertops, and a built-in dishwasher, while a charming balcony off the kitchen is ideal for your morning coffee or evening unwind. A convenient 2-piece powder room completes this level. Upstairs, you’ll find two generously sized bedrooms, each with its own 4-piece ensuite and walk-in closet, offering privacy and comfort. The primary suite is a peaceful retreat, enhanced by vaulted ceilings and oversized windows that bring in beautiful natural light. For added convenience, the LAUNDRY room is also located on this UPPER LEVEL. The lower level features a versatile flex or hobby room—perfect for a home office, gym, or creative space—along with direct access to the attached single-car garage. Additional features include built-in speakers throughout the home, adding a modern touch to everyday living and a NEWLY INSTASLLED HOT WATER TANK. This townhome blends style, functionality, and a fantastic location—don't miss the opportunity to make it yours. Schedule your private showing today!
Inclusions: Built-In Electric Range,Dishwasher,Dryer,Microwave,Refrigerator,Washer,Window Coverings
 34
34


