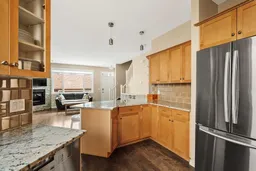Wow! Renovated and LOW CONDO FEES in a completely OWNER-OCCUPIED Four-Plex! Welcome home to this lovely updated and air-conditioned residence in the highly sought-after community of Killarney. Delivering 1965 SF of comfort, style, and functionality this exceptionally well-maintained townhome marries modern upgrades with timeless finishes offering a model of quality and relaxed sophistication. The open concept main floor is seamless and bright creating a lasting first impression. An updated and spacious kitchen displays stylish granite countertops and backsplash, sleek stainless-steel appliances, a walk-in pantry, and an extended peninsula with seating for four. The adjacent dining area offers a dedicated space for family dinners or entertaining friends. A floor-to-ceiling ledgestone surround brings elegance to the remodelled fireplace while the beautiful on-site finished maple floors add warmth and character to the pretty living room. Completing the charming main floor is a convenient powder room, laundry area, and access to a private deck. The custom-stained maple hardwood continues up the staircase and throughout the second level where two generously sized bedrooms with walk-in closets flank the luxurious spa-inspired bathroom. Fully renovated, this well-appointed sanctuary features a large vanity with dual sinks and quartz countertop, an oversized shower with dual benches and three shower heads, a separate stand-alone tub, and unique makeup area with extra storage. The lower level boasts a spacious open living area with durable luxury vinyl plank flooring and two legal egress windows making it an ideal second family room, guest suite, office, or gym. A third renovated bathroom with a quartz countertop vanity and abundant storage space complete this exceptional level. Distinguished highlights of this special property include maple hardwood floors on the main and upper floors and staircase (on-site installation and staining), 2) New Gold Seal skylight (2025), 3) washer and dryer (2023), 4) Air conditioning (2022), 5) Hot water heater (2022), 6) New roof with vents (2016), 7) Pet Friendly, 8) Affordable Condo Fees, and 9) Single-car garage parking. Of special note, this four-plex is entirely owner-occupied with neighbors committed to a well-managed board, outstanding upkeep and maintenance, low condo fees, and responsible reserve fund contributions. Situated close to parks, shopping, schools, transit and vibrant 17th Ave, this extraordinary home with its modern finishes, thoughtful design and quality upgrades offers convenience, community, and a beautiful lifestyle in a prime Killarney location.
Inclusions: Central Air Conditioner,Dishwasher,Electric Stove,Microwave Hood Fan,Refrigerator,Washer/Dryer,Window Coverings
 43
43


